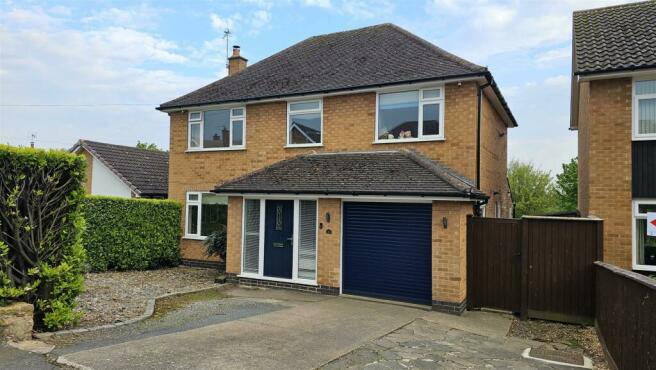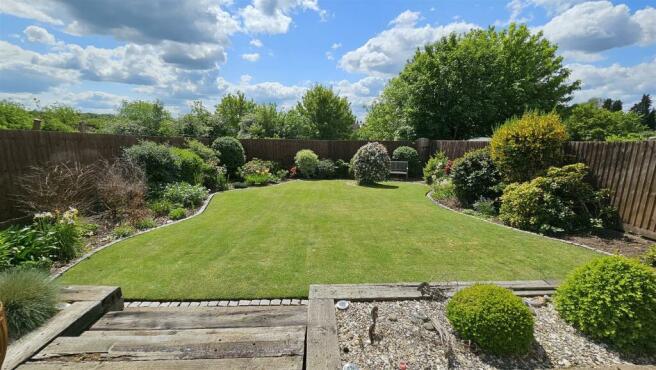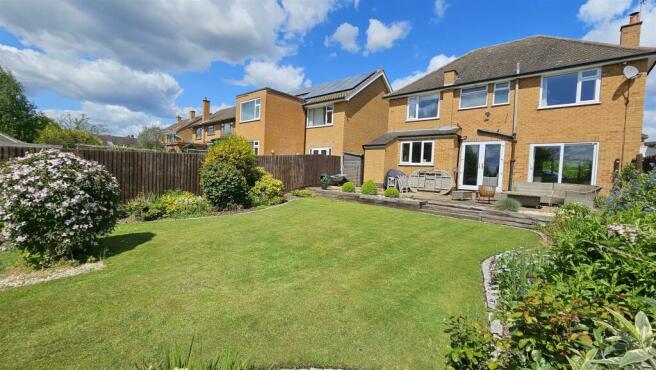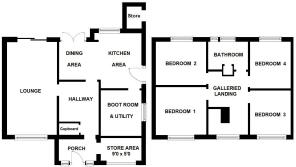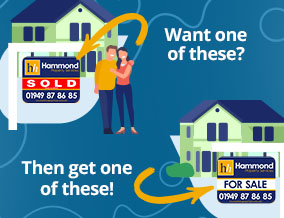
Fernwood Drive, Radcliffe-On-Trent

- PROPERTY TYPE
Detached
- BEDROOMS
4
- BATHROOMS
1
- SIZE
Ask agent
- TENUREDescribes how you own a property. There are different types of tenure - freehold, leasehold, and commonhold.Read more about tenure in our glossary page.
Freehold
Description
Benefiting from a kitchen and dining area that overlooks the rear garden, a spacious and dual aspect lounge, utility / boot room, four bedrooms and a family bathroom. Walk in, put your furniture down and do nothing!
Radcliffe on Trent is a popular residential village located approximately 6 miles from Nottingham. The village has a wide selection of local shops, pubs, restaurants and amenities along with Primary and Secondary Schools. Road networks are easily accessed from the A52 to the A46 and A1 to Newark and Grantham where there is a train link to London in approximately 71 minutes.
The popular village is situated on the south bank and cliff overlooking the River Trent, from which the village derives part of its name. Nearby places are Shelford, East Bridgford and Holme Pierrepont.
The village has a wealth of amenities including a good range of shops, doctors surgery, dentists, schooling for all ages, restaurants and public houses, Radcliffe on Trent Golf Club and a Bowls Club.
Conveniently located for commuting to the cities of Nottingham and Leicester via A52 and A46, and with a regular bus service and Railway Station within walking distance, when do you wish to view?
Sunshine & Blue Skies... - AND ALL SOUTHERLY FACING... completely enclosed by timber panelled fencing and landscaped with a raised paved terrace with patio and double doors back into the house, decorative stone borders retained by timber sleepers and a couple of steps leading down to the main area of garden laid to a shaped lawn with cobbled edging and bark chipped well stocked borders; with a wide variety of mature plants, trees and shrubs. The garden enjoys a lovely backdrop with a slightly elevated position and views across the village and St. Marys Church in the distance.
A central woodgrain uPVC double glazed door with side panels into the
Entrance Lobby - with an oak internal door leading into the remaining part of the remaining garage/store and an obscure further door through to the entrance hall.
Reception Hallway - 3.35m x 2.74m (11'0 x 9'0) - with an open staircase and balustrade rising to the first floor and the galleried landing, understairs cupboard with coat hooks and light, oak internal doors through to the dining kitchen and lounge.
Lounge - 6.40m x 3.45m (21'0 x 11'4) - featuring a dual aspect with double glazed window to the front and double glazed patio doors opening out onto the paved terrace and rear garden. A cast iron open fireplace creates a central focal point to the room with a marble hearth and oak surround. Recessed lighting.
Open Plan Dining Kitchen -
Recently Upgraded Kitchen Area - 3.89m x 2.82m (12'9 x 9'3) - with a range of contemporary cabinets and drawers finished in a white grey with contrasting woodgrain panelling and quartz worktops with a slim profile having matching upstands, stainless steel sink with Quooker cold filtered and boiling hot water tap. The worktops extend out to provide a breakfast bar. A range of integrated appliances built into the kitchen including an AEG dishwasher, Siemens eye level combination oven, microwave and grill, tall larder fridge and space for a range style cooker with a canopy extractor above and glass splashback. A tall larder unit, deep pan drawers, corner shelving, stone effect vinyl tiled floor, window overlooking the rear garden and a further window with a uPVC external door to the side yard, internal oak door to the utility/boot room.
Utility / Boot Room - Originally part of the single integral garage which has now been partitioned with a breeze block wall to create a storage area at the front with the remainder now providing a utility and boot room with a window to side, power, light, plumbing for a washing machine, a Worcester gas central heating combi boiler, electricity meter and fuse board.
Dining Area - 3.20m x 2.74m (10'6 x 9'0) - with ample room for a table and chairs, a set of double doors opening out onto the paved terrace and rear garden, a continuation of the limestone effect vinyl tiled flooring.
First Floor Galleried Landing - A spacious galleried landing with balustrade around the open turning staircase, window to front, oak internal doors to the four bedrooms and bathroom.
Bedroom 1 - 3.43m x 3.28m (11'3 x 10'9) - with a central heating radiator and a double glazed window overlooking the front.
Bathroom - A recently re-modelled and fully tiled walls and flooring, fitted with a contemporary three piece white suite with chrome fittings including a W.C. with soft close seat, concealed cistern and push button flush, a wall mounted wash basin with mixer tap and a panelled bath with mixer tap, fixed shower head over with a thermostatic mixer valve and hinged glazed shower screen. Two obscure windows to rear, ceiling downlights and a loft hatch, chrome heated towel rail, mirrored wall cabinet and tall double linen cupboard with shelving.
Bedroom 2 - 3.43m x 3.05m (11'3 x 10'0) - with a central heating radiator and a double glazed window overlooking the rear garden. Three sets of double wardrobes.
Bedroom 3 - 3.20m x 2.84m (10'6 x 9'4) - with a central heating radiator and a double glazed window overlooking the front.
Bedroom 4 - 3.05m x 2.84m (10'0 x 9'4) - with a central heating radiator and a double glazed window overlooking the rear garden.
Outside - with a driveway providing car standing space for at least two vehicles, the remainder of the frontage is laid to crazy paving and is enclosed by a mature and well kept Laurel hedgerow, timber panelled fencing and a gate leads to the side of the property and a paved yard.
The Secure Store - 2.74m x 1.52m (9'0 x 5'0) - The original single garage has been predominantly converted into the utility/boot room but retains small storage and workshop space at the front of the garage accessed with an electric and remote roller shutter front door and internal side door into the porch. The space is fitted with a range of modern cabinets and drawers with a worktop and a fitted sink with a mixer tap, power points and lighting.
Side Area - To the side of the house and garage there is a paved yard with a light above the door into the dining kitchen, outside tap, timber garden shed and a brick-built outhouse.
Rear Garden - SUNSHINE & BLUE SKIES - AND ALL SOUTHERLY FACING... completely enclosed by timber panelled fencing and landscaped with a raised paved terrace with patio and double doors back into the house, decorative stone borders retained by timber sleepers and a couple of steps leading down to the main area of garden laid to a shaped lawn with cobbled edging and bark chipped well stocked borders; with a wide variety of mature plants, trees and shrubs. The garden enjoys a lovely backdrop with a slightly elevated position and views across the village and St. Marys Church in the distance.
Brochures
Fernwood Drive, Radcliffe-On-TrentBrochureCouncil TaxA payment made to your local authority in order to pay for local services like schools, libraries, and refuse collection. The amount you pay depends on the value of the property.Read more about council tax in our glossary page.
Band: E
Fernwood Drive, Radcliffe-On-Trent
NEAREST STATIONS
Distances are straight line measurements from the centre of the postcode- Radcliffe (Notts) Station0.1 miles
- Netherfield Station1.4 miles
- Carlton Station2.0 miles
About the agent
Welcome to HAMMOND Property Services - the friendly and local estate agent covering The Market Town of Bingham and the South East villages of Nottingham through the Office within Bingham Market Place.
Established since 1988, the company specialises in property sales & lettings and has grown to be one of the most respected independent agents in the areas covered. This has been achieved through superior customer service, the most experienced local knowledge, a dedicated team willing to ta
Industry affiliations

Notes
Staying secure when looking for property
Ensure you're up to date with our latest advice on how to avoid fraud or scams when looking for property online.
Visit our security centre to find out moreDisclaimer - Property reference 32350971. The information displayed about this property comprises a property advertisement. Rightmove.co.uk makes no warranty as to the accuracy or completeness of the advertisement or any linked or associated information, and Rightmove has no control over the content. This property advertisement does not constitute property particulars. The information is provided and maintained by HAMMOND Property Services, Bingham. Please contact the selling agent or developer directly to obtain any information which may be available under the terms of The Energy Performance of Buildings (Certificates and Inspections) (England and Wales) Regulations 2007 or the Home Report if in relation to a residential property in Scotland.
*This is the average speed from the provider with the fastest broadband package available at this postcode. The average speed displayed is based on the download speeds of at least 50% of customers at peak time (8pm to 10pm). Fibre/cable services at the postcode are subject to availability and may differ between properties within a postcode. Speeds can be affected by a range of technical and environmental factors. The speed at the property may be lower than that listed above. You can check the estimated speed and confirm availability to a property prior to purchasing on the broadband provider's website. Providers may increase charges. The information is provided and maintained by Decision Technologies Limited.
**This is indicative only and based on a 2-person household with multiple devices and simultaneous usage. Broadband performance is affected by multiple factors including number of occupants and devices, simultaneous usage, router range etc. For more information speak to your broadband provider.
Map data ©OpenStreetMap contributors.
