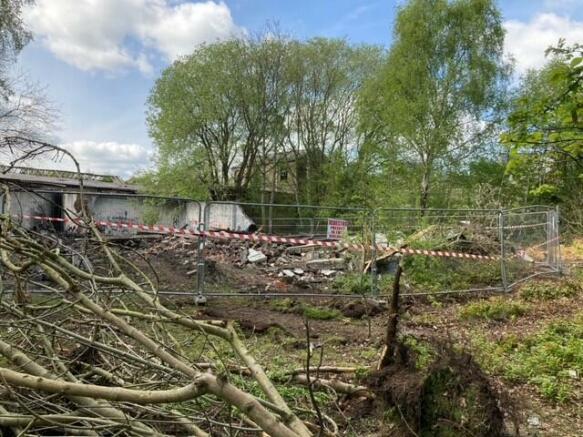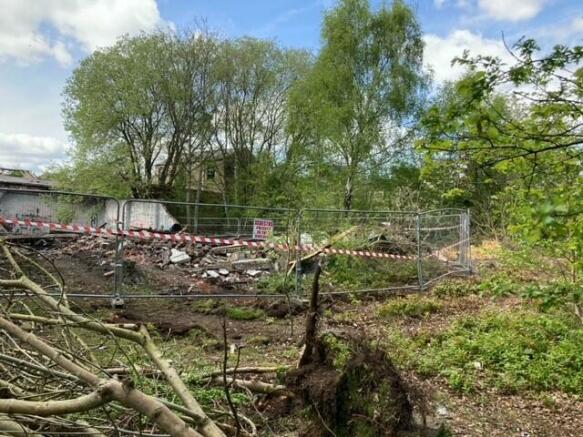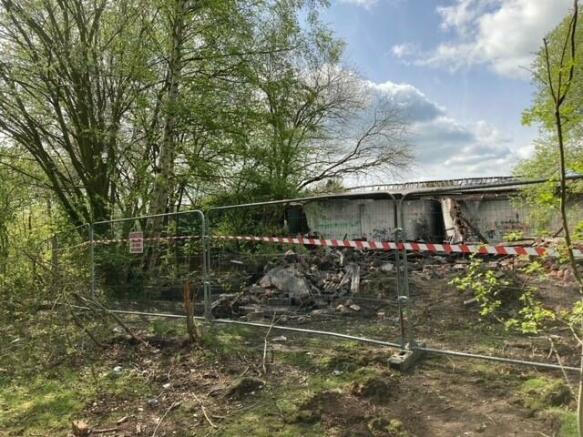Elsecar, Barnsley
- SIZE
Ask agent
- SECTOR
Land for sale
Description
DESCRIPTION
The property the subject of this report comprises an area of Land and dilapidated buildings situated on the South Side of Foundry Street, Elsecar, Barnsley, S74 8EQ.
The property is located within a predominantly residential area.
The property comprises a broadly rectangular shaped site, generally overgrown.
The former building featured n the site does have a history of asbestos presence, please for more information on this contact the agent directly.
ACCOMMODATION
We calculate the site area of the property to be 1.16 acres (0.47 hectares)
SERVICES
No services are currently present on the site.
BUSINESS RATES
Not applicable
TENURE
FREEHOLD
Full vacant possession available on completion
PRICE
£175,000 Subject to contract
SERVICE CHARGE
Not applicable
VAT STATUS
Unless otherwise stated all prices/rents quoted are exclusive of VAT.
PLANNING
Historically, the property had the benefit of a planning consent under reference 2011/0503 for the ‘erection of a 40 bed residential care home, granted by Barnsley Metropolitan Borough Council on 7th July 2011. As at the 30th August 2014, the aforementioned planning consent had expired.
Within the Barnsley Local Plan Consultation Draft 2012, the site has a draft allocation as ‘Urban Fabric’
i.e. land within the Settlement with no specific allocation.
VIEWING
Strictly by prior appointment with Wilbys.
Details of all properties currently on offer through Wilbys can be viewed by using the property search feature within Wilbys website
IMPORTANT NOTICE
1.) These particulars do not constitute any part of an offer or contract. All statements contained in these particulars are given in good faith but are made without responsibility on the part of Wilbys or the vendors or lessors. Any intending purchaser or lessee must satisfy himself by inspection or otherwise as to the correctness of each of the statements contained in these Particulars.
2.) All rents and prices quoted are exclusive of VAT, unless otherwise stated.
3.) All measurements, areas and distances quoted are approximate only.
4.) Information provided in respect of planning and rating matters has, unless stated, been obtained by way of verbal enquiry only. Interested parties are therefore recommended to seek their own independent verification on such matters from the appropriate Local Authority.
5.) Location and site plans if provided, are for identification and directional purposes only. The area surrounding the subject property may have changed since the plan was produced.
6.) Wilbys have not tested any apparatus, equipment fittings or services and so cannot verify they are in working order. Prospective purchasers are advised to obtain verification on such matters via their surveyor or solicitors.
7.) Business rates are usually calculated by multiplying the rateable value by the pence in the pound multiplier, however this can vary subject to transitional change and small business rate relief.
Brochures
Elsecar, Barnsley
NEAREST STATIONS
Distances are straight line measurements from the centre of the postcode- Elsecar Station0.1 miles
- Wombwell Station1.4 miles
- Chapeltown Station2.9 miles
Notes
Disclaimer - Property reference 744. The information displayed about this property comprises a property advertisement. Rightmove.co.uk makes no warranty as to the accuracy or completeness of the advertisement or any linked or associated information, and Rightmove has no control over the content. This property advertisement does not constitute property particulars. The information is provided and maintained by Wilbys Chartered Surveyors, Barnsley. Please contact the selling agent or developer directly to obtain any information which may be available under the terms of The Energy Performance of Buildings (Certificates and Inspections) (England and Wales) Regulations 2007 or the Home Report if in relation to a residential property in Scotland.
Map data ©OpenStreetMap contributors.




