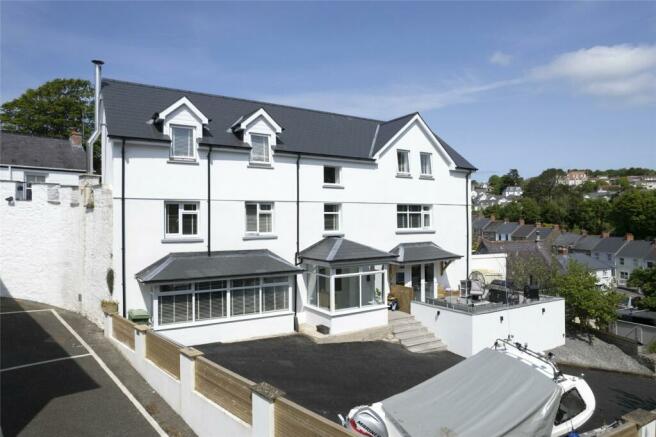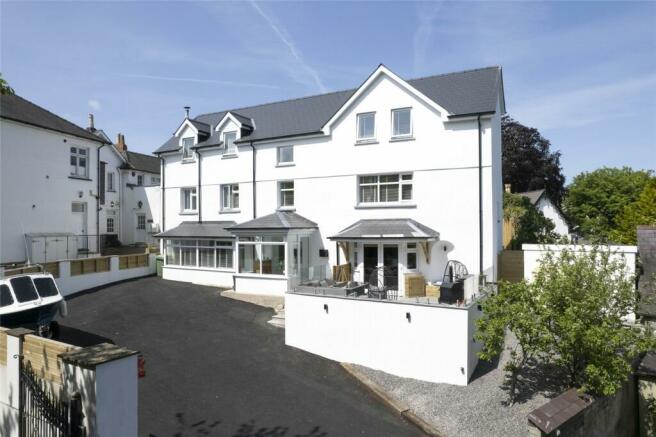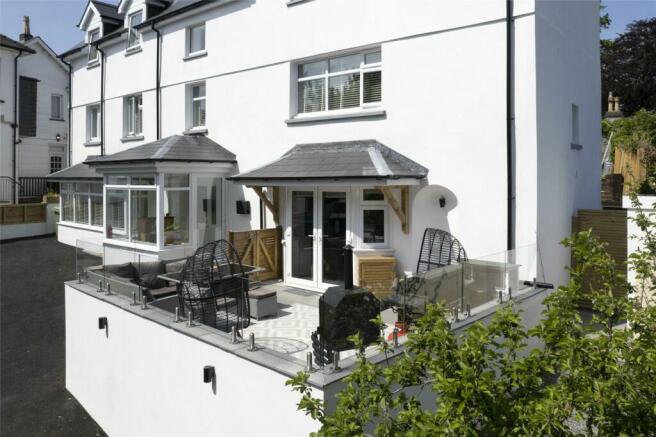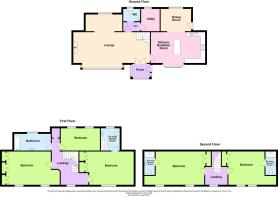St Marys Hill, Heywood Lane, Tenby, Pembrokeshire, SA70

- PROPERTY TYPE
Detached
- BEDROOMS
5
- BATHROOMS
5
- SIZE
Ask agent
- TENUREDescribes how you own a property. There are different types of tenure - freehold, leasehold, and commonhold.Read more about tenure in our glossary page.
Freehold
Key features
- Substantial and recently renovated converted chapel,
- 5 Bedrooms with 3 En-Suite,
- Driveway parking and rear garden,
- Convenient location
Description
Step inside and prepare to be amazed by the homely and inviting atmosphere that permeates every corner of this modern abode. With 5 bedrooms, there's plenty of space for the whole family to spread out and relax. And did we mention how peaceful it is? You'll feel like you're living in your own private oasis.
The property boasts a stylish and well-maintained interior that is guaranteed to impress. Thanks to its well-lit rooms and spacious layout, you'll always have a bright and airy feel throughout. The convenience factor is also off the charts, with a beautiful garden and a driveway to accommodate all your parking needs.
So why wait? Come and experience the comfort and charm of this delightful coastal gem. Don't miss out on this opportunity to make it yours!
To book a viewing please call the team in Tenby who will be more than happy to help or answer any questions.
From our Tenby office proceed up the High Street and over the crossroads taking the next left into St Johns Hill and at the T junction turn right. Proceed up towards The Maudlins and turn left into Heywood Lane, after a short distance take the sharp left hand turning into St Mary's Hill and the property can be found on the right hand side.
What 3 Words;
///sums.shrug.slouchedExternally the property has a driveway to the front with parking for several cars. There is a front patio area which can be accessed directly from the kitchen. The rear garden is tiered with sleepers and mostly laid to lawn with a shed and outside cupboard.Substantial and recently renovated converted chapel,
5 Bedrooms with 3 En-Suite,
Driveway parking and rear garden,
Convenient locationAll mains services connected.
Porch
LVT flooring, double glazed uPVC units to all sides, double doors into living room.
Living Room
8.59m x 6.94m
LVT flooring, log burner with slate hearth, large double glazed uPVC window to fore and rear, two radiators, stairs to first floor.
Kitchen Dining Room
6.1m x 7.02m
LVT flooring, range of base and eye level units with marble effect worktops and matching island, 1.5 sink and draining board, space for cooker with extractor over, built in microwave and dishwasher, space for American fridge freezer with unit surround, built in larder cupboard, two radiators, double glazed uPVc window to rear and door to side, double glazed uPVC patio doors accessing front al fresco dining area.
Utility / Boiler Room
2.09m x 2.53m
LVT Flooring, space for washing machine, tumble dryer and freezer, wall mounted combi boiler, double glazed uPVC window to rear.
W.C
LVT flooring, W.C, wash hand basin, radiator, Obscure glass double glazed uPVC window to rear.
First Floor Landing
Carpet flooring, airing cupboard, double glazed uPVC window to fore, doors to all first floor rooms, stairs to second floor.
Bathroom
3.93m x 1.9m
Tiled flooring, bath with shower over, WC, wash hand basin, double glazed obscure glass uPVC window to rear, radiator.
Bedroom 5
5.12m x 2.51m
Carpet flooring, loft access two double glazed uPVC windows to rear, radiator.
Bedroom 4
5.75m x 3.72m
Carpet flooring, fitted wardrobe, two double glazed uPVC windows to fore, radiator.
Bedroom 1
5.64m x 3.725m
Carpet flooring, fitted wardrobe, double glazed uPVC windows to side and fore, radiator.
Bedroom 1 En-Suite
2.129m x 2.477m
Tiled floor, shower, wash hand basin, WC, double glazed obscure glass uPVC window to rear, radiator.
Second Floor Landing
Carpet flooring, double glazed uPVC window to fore, loft access, doors to bedrooms.
Bedroom 2
4.496m x 3.888m
Carpet flooring, fitted wardrobe, two double glazed uPVC windows to fore, radiator.
Bedroom 2 En-Suite
1.194m x 2.68m
Tiled floor, shower, wash hand basin, WC.
Bedroom 3
4.47m x 3.86m
Carpet flooring, fitted wardrobe, two double glazed uPVC windows to fore, radiator.
Bedroom 3 En-Suite
1.92m x 2.63m
Tiled floor, shower, wash hand basin, WC.
What 3 Words
///sums.shrug.slouched
Brochures
ParticularsCouncil TaxA payment made to your local authority in order to pay for local services like schools, libraries, and refuse collection. The amount you pay depends on the value of the property.Read more about council tax in our glossary page.
Band: E
St Marys Hill, Heywood Lane, Tenby, Pembrokeshire, SA70
NEAREST STATIONS
Distances are straight line measurements from the centre of the postcode- Tenby Station0.2 miles
- Penally Station1.2 miles
- Saundersfoot Station3.3 miles
About the agent
FBM are a well known and respected local estate agency selling property in Pembrokeshire for over 180 years. Originally based in Tenby we have now expanded to a 6 office practice with offices in Tenby, Haverfordwest, Milford Haven and Pembroke along with successful holiday letting and residential lettings departments. FBM’s ethos is still based around its original principals – honest, reliable and trustworthy. However, this has not stopped us bracing technology and becoming a modern, high pr
Industry affiliations

Notes
Staying secure when looking for property
Ensure you're up to date with our latest advice on how to avoid fraud or scams when looking for property online.
Visit our security centre to find out moreDisclaimer - Property reference PEM230004. The information displayed about this property comprises a property advertisement. Rightmove.co.uk makes no warranty as to the accuracy or completeness of the advertisement or any linked or associated information, and Rightmove has no control over the content. This property advertisement does not constitute property particulars. The information is provided and maintained by FBM, Tenby. Please contact the selling agent or developer directly to obtain any information which may be available under the terms of The Energy Performance of Buildings (Certificates and Inspections) (England and Wales) Regulations 2007 or the Home Report if in relation to a residential property in Scotland.
*This is the average speed from the provider with the fastest broadband package available at this postcode. The average speed displayed is based on the download speeds of at least 50% of customers at peak time (8pm to 10pm). Fibre/cable services at the postcode are subject to availability and may differ between properties within a postcode. Speeds can be affected by a range of technical and environmental factors. The speed at the property may be lower than that listed above. You can check the estimated speed and confirm availability to a property prior to purchasing on the broadband provider's website. Providers may increase charges. The information is provided and maintained by Decision Technologies Limited. **This is indicative only and based on a 2-person household with multiple devices and simultaneous usage. Broadband performance is affected by multiple factors including number of occupants and devices, simultaneous usage, router range etc. For more information speak to your broadband provider.
Map data ©OpenStreetMap contributors.




