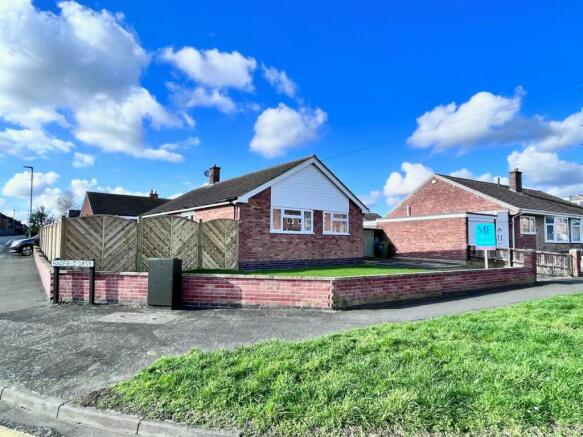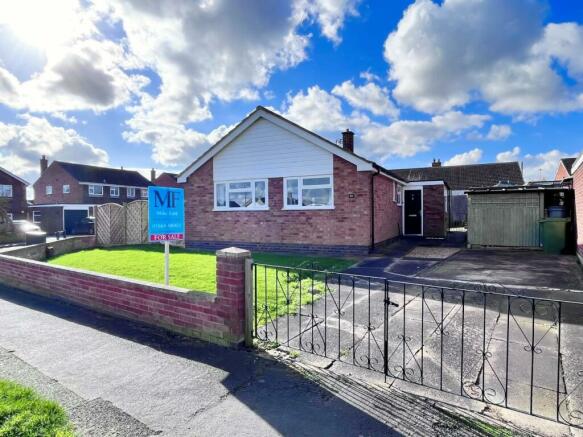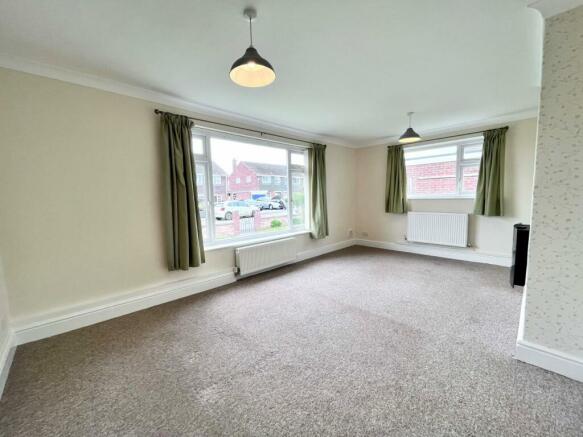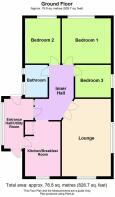
Wycliffe Avenue, Melton Mowbray

- PROPERTY TYPE
Detached Bungalow
- BEDROOMS
3
- BATHROOMS
1
- SIZE
Ask agent
- TENUREDescribes how you own a property. There are different types of tenure - freehold, leasehold, and commonhold.Read more about tenure in our glossary page.
Freehold
Key features
- Entrance Hall/Utility Room & Inner Hall
- Re-Fitted Kitchen Breakfast Room
- Lounge Dining Room
- Three Bedrooms & Bathroom
- Drive For & Gardens To Four Sides
- Gas Central Heating & UPVC Double Glazing
- EPC Rating D & No Upward Chain
Description
Property Summary Description
A rare opportunity to acquire this well presented three bedroom detached bungalow which occupies a pleasant corner plot within this sought after residential area o the north side of town and offered with no upward chain.
Entrance Hall/Utility Room 11'9" x 4'8"
Entrance via a part glazed front door, window to side, part glazed door to rear, part glazed door to the kitchen breakfast room, there is plumbing for a washing machine, a tiled floor and a part glazed door and a side window to:
Inner Hallway
A generous sized hallway which has a loft hatch with a pull down ladder providing access to a part boarded and insulated loft area and there are doors to:
Fitted Kitchen Breakfast Room 13'0" x 8'6"
Window to rear and a range of eye and base level units with a breakfast bar, roll top work surfaces and tiled splash backs. There is sink drainer unit, an electric cooker point, space for a tumble dryer, space for a fridge freezer, pantry, ceiling down lights and a tiled floor.
Lounge 18'5" x 11'7"
A lovely light dual aspect room which has a window to rear, a window to side and a wall mounted flame effect electric fire.
Bedroom One 11'7" x 10'9"
A double bedroom with a window to front.
Bedroom Two 10'9" x 8'7"
A double bedroom with a window to front.
Bedroom Three 8'6" x 7'9"
Window to side.
Bathroom 7'9" x 5'5"
Frosted window to side and a white three piece suite to comprise: Low flush WC, pedestal wash hand basin and a paneled bath with an independent shower above, fully tiled walls and an extractor fan.
Front Garden
There is a lawn to two sides of the property with a dwarf wall, single gated access to one side and double gated vehicle access onto a drive for two to three cars, there is courtesy lighting, a bin shed and two gated providing access to:
Rear Garden
An enclosed area with a patio area, an artificial lawn, raised beds and a raised decked area, a wooden shed, courtesy lighting and enclosed by paneled fencing.
Situation
This property occupies a pleasant corner plot within this popular residential area which is convenient for The Country Park, The Town Centre, the local convenience store, Schools and a regular bus service.
Directions
Proceed out of town along the Scalford Road for approximately 1/4 mile, then turn right into Laycock Avenue and then take the second left turn onto Wycliffe Avenue and the property is approximately 200 yards on the left.
Viewings
Strictly by appointment through Mike Ford Estate Agents & Valuers Ltd.
Telephone: .
Council Tax Band
C
Disclaimer
Although Mike Ford Estate Agents & Valuers Ltd believe these details to be fair and accurate description of the property their accuracy cannot be guaranteed and they do not form part of any contract. Prospective buyers should satisfy themselves as to the property’s suitability and make their own enquires before making any financial commitment. Only the fixtures and fittings described in these details are included in the selling price. Mike Ford Estate Agents & Valuers Ltd has not checked they are fit for purpose and we have not tested any of the services (gas, electricity, water, drains and so on) mentioned.
Council TaxA payment made to your local authority in order to pay for local services like schools, libraries, and refuse collection. The amount you pay depends on the value of the property.Read more about council tax in our glossary page.
Ask agent
Wycliffe Avenue, Melton Mowbray
NEAREST STATIONS
Distances are straight line measurements from the centre of the postcode- Melton Mowbray Station0.8 miles
About the agent
Mike Ford Estate Agents & Valuers pride themselves in a having wide knowledge of the Melton Mowbray area and market with a wealth of expertise, but a small enough agency to care and offer one to one undivided attention to all vendors and buyers.
This family award winning business is built on Mike and Team's exceptional reputation for honesty, integrity, experience, hard work and desire to help people achieve their housing goals.
<Industry affiliations

Notes
Staying secure when looking for property
Ensure you're up to date with our latest advice on how to avoid fraud or scams when looking for property online.
Visit our security centre to find out moreDisclaimer - Property reference 49890. The information displayed about this property comprises a property advertisement. Rightmove.co.uk makes no warranty as to the accuracy or completeness of the advertisement or any linked or associated information, and Rightmove has no control over the content. This property advertisement does not constitute property particulars. The information is provided and maintained by Mike Ford Estate Agents & Valuers LTD, Melton Mowbray. Please contact the selling agent or developer directly to obtain any information which may be available under the terms of The Energy Performance of Buildings (Certificates and Inspections) (England and Wales) Regulations 2007 or the Home Report if in relation to a residential property in Scotland.
*This is the average speed from the provider with the fastest broadband package available at this postcode. The average speed displayed is based on the download speeds of at least 50% of customers at peak time (8pm to 10pm). Fibre/cable services at the postcode are subject to availability and may differ between properties within a postcode. Speeds can be affected by a range of technical and environmental factors. The speed at the property may be lower than that listed above. You can check the estimated speed and confirm availability to a property prior to purchasing on the broadband provider's website. Providers may increase charges. The information is provided and maintained by Decision Technologies Limited. **This is indicative only and based on a 2-person household with multiple devices and simultaneous usage. Broadband performance is affected by multiple factors including number of occupants and devices, simultaneous usage, router range etc. For more information speak to your broadband provider.
Map data ©OpenStreetMap contributors.





