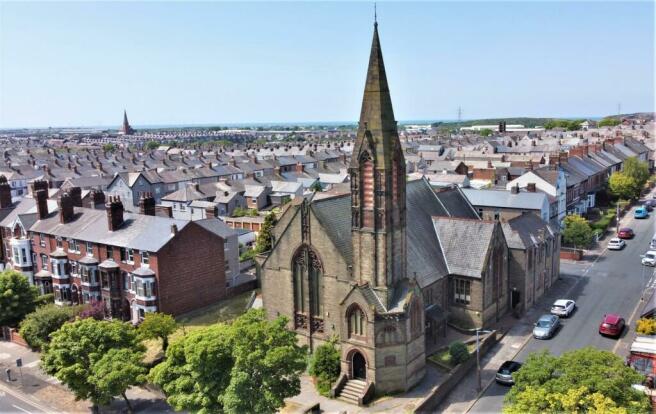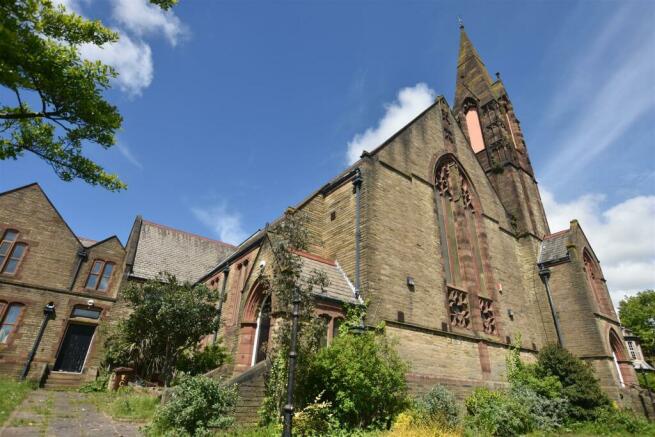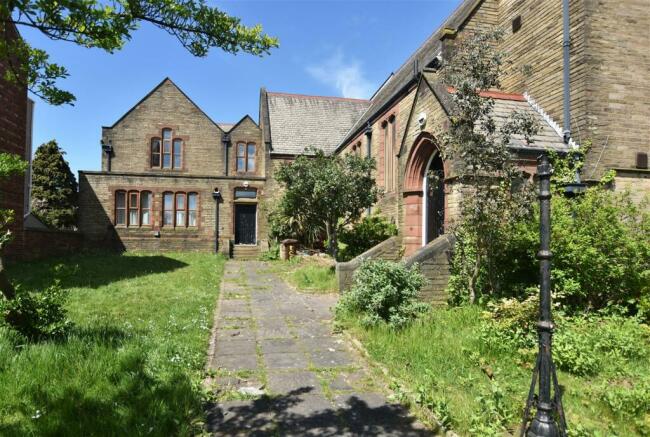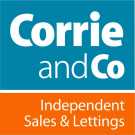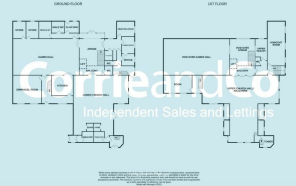
Trinity Church, Warwick Street, Barrow-In-Furness
- PROPERTY TYPE
Residential Development
- SIZE
Ask agent
Key features
- Prominent Location
- Conversion Potential STPP
- Historic Features
- Original Character
- Wrap Around Gardens
- Mains Services
- Extensive Building
- Corner Plot
- Plans Available
- Abbey Road Frontage
Description
A prominent landmark building on the traditional near access road, within this thriving north west and coastal town. Formerly the Trinity Church Centre, an impressive Victorian detached church of sandstone, mullion windows, established gardens to the Abbey Road elevation. Versatile for usage with access door from Abbey Road, Warwick Street and to the side from Brighton Street. An exiting and unique investment and development opportunity.
Entry Hall - 11.60 x 6.10 (38'0" x 20'0") - Impressive vaulted ceiling in Timber, side glazed doors to an inner hall, the church hall, cloaks/WC. Beautiful upper wall stained glass window to the front. Stairs of 1.6m width and the mezzanine first floor twin (ground floor) glazed door to the central meeting room.
Meeting Room - 14.0 x 13.0 (45'11" x 42'7") - Suspended ceiling with lighting, power point, central heating radiators, sandstone mullion side facing windows, fitted base units with inset stainless sink unit, two sets of cloaks/wc's. Twin glazed front doors for external access to the side and Brighton Street.
Inner Hall - overall 6.2 x 4.6 (overall 20'4" x 15'1") - Built in store, kitchenette, WC, second inner hall with vestibule/external door.
"Lower" Meeting Room - 5.2 x 3.50 (17'0" x 11'5") - With front facing window, ceiling height of 2.80, radiator, power points. fluorescent lights.
"Lower" Vestry - 3.50 x 3.60 (11'5" x 11'9") - With side windows to Brighton Street.
Office - 3.60 x 2.60 (11'9" x 8'6") - With window to Brighton Street, 'Philips and Son' wall safe.
Inner Hall - of 5.0 (of 16'4") - With door to the meeting room, second set of stairs, side vestibule (external door to Brighton Street) stone steps down to the brick cellar with boiler room (gas Valliant x2 boilers), cellar store room, meters.
Church Hall - 16.5 x 9.0 (54'1" x 29'6") - Raised ceiling of 6.7m, Pine floor boarding, upper wall windows (to front and Warwick Street), heating radiators, wall lights, power points, cloaks/WC.
Side Room - of 4.0 x 3.20 and 4.0 x 3.40 (of 13'1" x 10'5" and - With front facing UPVC double glazed window.
(Second) Side Hall - of 7.0 (of 22'11") - Stairs to the first floor. Secure Timer door to the rear, the garden and Abbey Road.
Kitchen - 5.20 x 5.0 (17'0" x 16'4") - With doors to the Church Hall and the 'second' inner hall. Stainless extractor hood, gas point, stainless sink.
Emmanuel Room - 7.20 x 7.0 (23'7" x 22'11") - Off the 'second' inner hall with UPVC Oak shelved double glazed windows to the rear and Abbey Road. From the entry hall, the stairs with glazed side pane leads to the first floor. Landing area with lift access, twin glazed doors to the church.
Church - A Mezzanine Floor - overall 21.0 x 10.0 (overall 68'10" x 32'9" ) - With side alcoves of 5.0 depth. With side arched windows, stunning stained glass window to Abbey Road, unique and impressive pitch pine vaulted ceiling with beams. Door to gallery area - below the infamous steeple. Door from the church to the western side with a first floor office. To the eastern side (with ramp access) the landing and Hawcoat room.
Hawcoat Room - 10.70 x 5.40 (35'1" x 17'8") - With windows to the side/Brighton Street. Offset door leading to the kitchenette.
"Upper" Vestry - 3.50 x 3.40 (11'5" x 11'1") - Cloaks/WC with disability access.
Brochures
Trinity Church, Warwick Street, Barrow-In-FurnessTrinity Church, Warwick Street, Barrow-In-Furness
NEAREST STATIONS
Distances are straight line measurements from the centre of the postcode- Barrow-in-Furness Station0.2 miles
- Roose Station1.1 miles
- Dalton Station2.8 miles
About the agent
Moving is a busy and exciting time and we're here to make sure the experience goes as smoothly as possible by giving you all the help you need under one roof. Using all media services, we offer complete market coverage, with proven sales track records, branches throughout the area, modern offices and procedures, we can guide you with confidence, through your buying or selling process. Our biggest strength is the genuinely warm, friendly and professional approach that
Industry affiliations


Notes
Disclaimer - Property reference 32354063. The information displayed about this property comprises a property advertisement. Rightmove.co.uk makes no warranty as to the accuracy or completeness of the advertisement or any linked or associated information, and Rightmove has no control over the content. This property advertisement does not constitute property particulars. The information is provided and maintained by Corrie and Co Ltd, Barrow In Furness. Please contact the selling agent or developer directly to obtain any information which may be available under the terms of The Energy Performance of Buildings (Certificates and Inspections) (England and Wales) Regulations 2007 or the Home Report if in relation to a residential property in Scotland.
Map data ©OpenStreetMap contributors.
