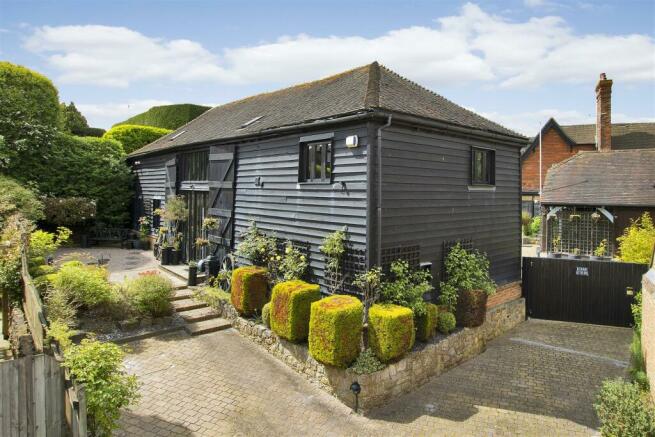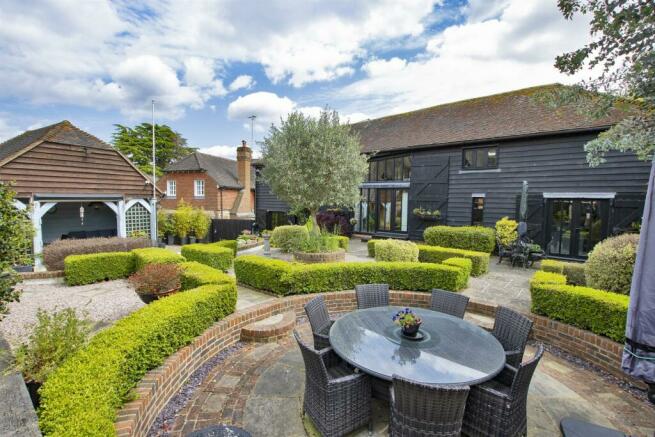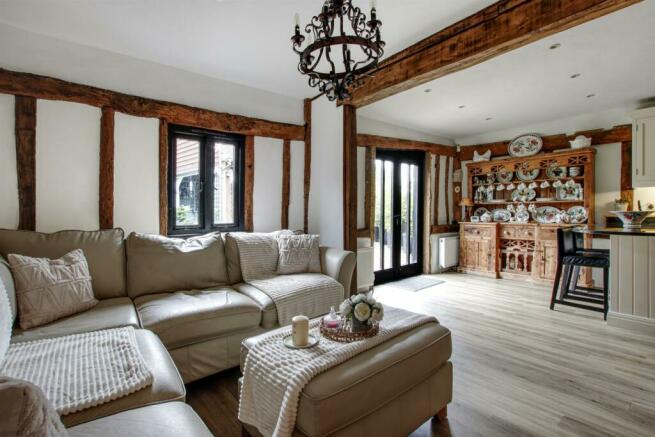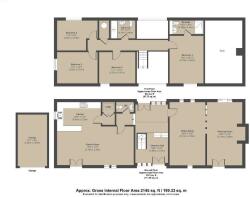
Saxon Hill, Westerham

- PROPERTY TYPE
Detached
- BEDROOMS
4
- BATHROOMS
2
- SIZE
2,145 sq ft
199 sq m
- TENUREDescribes how you own a property. There are different types of tenure - freehold, leasehold, and commonhold.Read more about tenure in our glossary page.
Freehold
Key features
- CHAIN FREE
- UNLISTED CHARACTER HOME
- MODERN CONVERSION
- EXCLUSIVE GATED SETTING
- EASY ACCESS TO AMENITIES
- GARAGE, CARPORT & PRIVATE DRIVEWAY PARKING
- OPEN-PLAN DINING KITCHEN WITH INTEGRATED APPLIANCES
- UTILITY & CLOAKROOM
- BESPOKE FITTED STORAGE
- FULLY LANDSCAPED, LOW MAINTENANCE GARDENS
Description
Distanced from the intrusion of busy thoroughfares, this unique barn conversion is located within an exclusive, gated enclave of just three prestigious homes, with the vibrant High Street only a few minutes’ walk away.
Offered to the market chain free, this one-of-a-kind home provides an impressive 2,145 square feet of well-proportioned accommodation, to encompass four bedrooms and relaxed living space, including a stunning vaulted sitting room complete with log burning stove.
The equally charming parterre style garden serves as a perfect backdrop to the property, with its low maintenance landscaping lending itself to relaxing and entertaining.
The day-to-day necessity of parking is well-catered for via a double garage/carport with accompanying parking for two further vehicles.
POINTS OF NOTE:
•Plethora of exposed ceiling and wall timbers and complementary contemporary oak joinery
•Striking double height entrance hall with terracotta tiled floor and oak staircase rising to a galleried upper landing above. Aspect and double doors leading out to the garden
•Spectacularly vaulted, dual aspect drawing room, complete with a deep inglenook style fireplace with inset Gazco gas-fired ‘log burner’, inset oak bresumer beam and attractive exposed brickwork to the chimney breast. French doors to the garden and open beamed aspect through to the adjacent:
•Dining room which would work equally well as a study space, with an outlook over the garden
•Relaxed, open-plan kitchen-dining-family room, encompassing an array of Shaker style cabinetry in a neutral cream colourway with dark granite counters/upstands over and under-cupboard lighting, to include a peninsular, breakfast island, full-height larder unit and pull-out bin system. Space for a range style, dual fuel cooker (with fitted extractor over), space for an American style fridge-freeze and full-sized integrated Bosch dishwasher. French doors opening to the garden
•Separate utility room with a space/plumbing for a washing machine and tumble dryer, inset stainless steel sink with drainer wall-mounted gas fired boiler. Tall cupboard ideal for accommodating a vacuum/ironing board and convenient hanging rail for laundry
•Cloakroom with concealed cistern WC, floor-mounted vanity cabinet with integral storage and an inset basin. Terracotta tiled floor
•Principal bedroom suite with fitted wardrobes to one wall offering hanging/shelving and drawers. Hatch to a useful loft space and door through to a shower room incorporating a concealed cistern WC, pedestal basin, enclosure with an Aqualisa system and heated towel warmer
•Three further bedrooms, to include two with bespoke fitted wardrobes
•Family bathroom with suite of full-length panelled bath with hand shower over, pedestal basin, concealed cistern WC and heated towel rail. Heritage skylights
•Deep airing cupboard housing the hot water tank with slatted shelving for linens. Further hatched loft access from the landing area
•Styled with low-maintenance and maximum enjoyment in mind, the rear garden has a ‘parterre’ feel with its tasteful combination of beds defined by low evergreen hedging. Paved paths and terraces intermingle and a raised bed to the rear is well stocked with a selection of herbaceous perennials and shrubs
•A cobblestone driveway set behind a wooden gate accommodates a vehicle and leads to the single garage and adjacent carport, presently used as a covered loggia for entertaining
•An additional parking space is located to the front of the barn, where another area of gravelled outside space – ideal for container gardening - is situated
SERVICES & OUTGOINGS:
Mains gas, electricity, water & drainage.
Council Tax Band: G (Sevenoaks)
EPC: C
Brochures
The Barn 3 Saxon Hill A3 Brochure.pdfCouncil TaxA payment made to your local authority in order to pay for local services like schools, libraries, and refuse collection. The amount you pay depends on the value of the property.Read more about council tax in our glossary page.
Ask agent
Saxon Hill, Westerham
NEAREST STATIONS
Distances are straight line measurements from the centre of the postcode- Hurst Green Station3.5 miles
- Oxted Station3.5 miles
- Edenbridge Station4.3 miles
About the agent
Founded in 1993 with the aim of offering superior, high quality Estate Agency service, we at James Millard Estate Agents remain true to our original values; honesty, integrity, professionalism and excellent customer service are at the very heart of all we do.
We are proud to offer the best elements of traditional agency, tuned to fit the fast paced world we live in. From cosy cottages to sprawling country estates, we are not defined b
Industry affiliations



Notes
Staying secure when looking for property
Ensure you're up to date with our latest advice on how to avoid fraud or scams when looking for property online.
Visit our security centre to find out moreDisclaimer - Property reference 32357015. The information displayed about this property comprises a property advertisement. Rightmove.co.uk makes no warranty as to the accuracy or completeness of the advertisement or any linked or associated information, and Rightmove has no control over the content. This property advertisement does not constitute property particulars. The information is provided and maintained by James Millard Estate Agents, Westerham. Please contact the selling agent or developer directly to obtain any information which may be available under the terms of The Energy Performance of Buildings (Certificates and Inspections) (England and Wales) Regulations 2007 or the Home Report if in relation to a residential property in Scotland.
*This is the average speed from the provider with the fastest broadband package available at this postcode. The average speed displayed is based on the download speeds of at least 50% of customers at peak time (8pm to 10pm). Fibre/cable services at the postcode are subject to availability and may differ between properties within a postcode. Speeds can be affected by a range of technical and environmental factors. The speed at the property may be lower than that listed above. You can check the estimated speed and confirm availability to a property prior to purchasing on the broadband provider's website. Providers may increase charges. The information is provided and maintained by Decision Technologies Limited. **This is indicative only and based on a 2-person household with multiple devices and simultaneous usage. Broadband performance is affected by multiple factors including number of occupants and devices, simultaneous usage, router range etc. For more information speak to your broadband provider.
Map data ©OpenStreetMap contributors.





