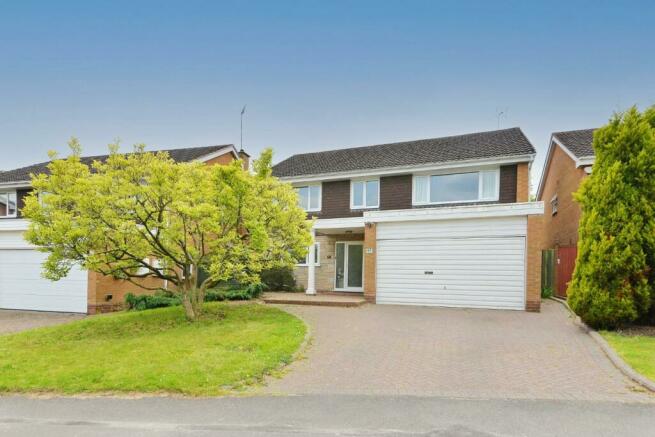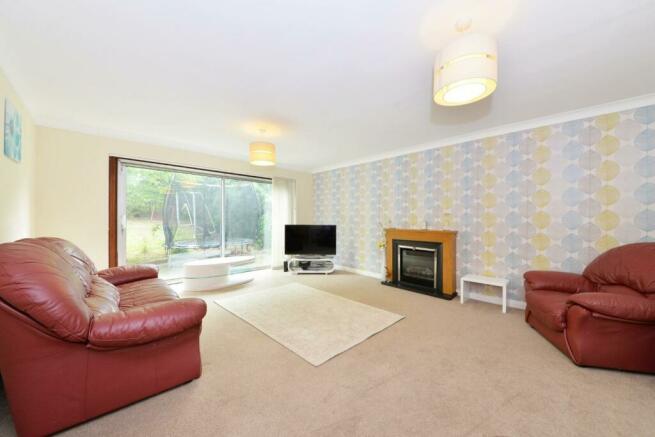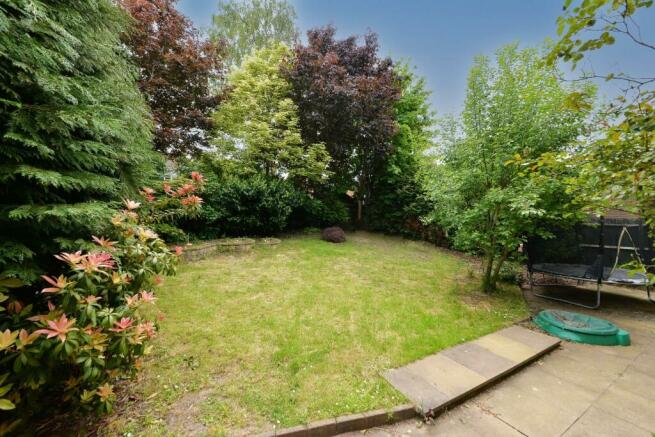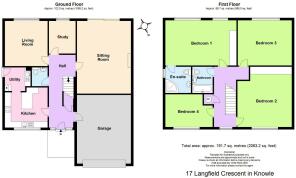
Langfield Road, Solihull, B93 9PN

- PROPERTY TYPE
Detached
- BEDROOMS
4
- BATHROOMS
2
- SIZE
Ask agent
- TENUREDescribes how you own a property. There are different types of tenure - freehold, leasehold, and commonhold.Read more about tenure in our glossary page.
Freehold
Key features
- Modern Detached Family Home
- Three Reception Rooms
- Fitted Breakfast/Kitchen
- Downstairs Cloakroom
- Four Double Bedrooms
- Family Bathroom & En-suite Shower Room
- Front and Rear Gardens
- Double Garage
- Freehold
Description
Knowle is a conveniently located and is a delightful village set on the edge of open countryside, with its period charm, half-timbered buildings and is the home to a historic Parish Church. There are a wide range of interesting shops, restaurants, plus Knowle is home to an excellent junior and infant school and secondary school, Arden Academy. Nearby, the village of Dorridge has its own railway station with links to Birmingham and London. Knowle village is also well placed to access the M42 and M40 motorways, which then provides links to the M1, M6 and M5, enabling travel to Birmingham, Coventry and London. In addition, Birmingham International Airport and Birmingham International Train Station are also within easy access from Knowle village.
The property is approached via a foregarden laid to lawn and a block paved driveway leading to the double garage, gated side entry and opening and step up to:
Open Canopy Porch - Ceiling light point, feature column and main entrance door with obscured windows to sides opening to:
Entrance Hall - 5.97m x 2.03m (19'7" x 6'8" ) - Ceiling light point, coving, radiator, door to understair cupboard, stairs leading to first floor accommodation and further doors to:
Reception Room One - 4.42m x 2.54m (14'6" x 8'4") - Patio style doors to rear aspect opening to the rear garden, two ceiling light points, coving and feature fireplace with wooden surround and granite hearth.
Reception Room Two - 3.68m x 3.51m (12'1" x 11'6" ) - Window to rear aspect, ceiling light point, coving and radiator.
Reception Room Three - 2.49m x 2.21m (8'2" x 7'3" ) - Window to rear aspect, ceiling light point and radiator.
Kitchen - 3.51m x 3.43m (11'6" x 11'3" ) - Window to front aspect, ceiling spot lights, partially tiled walls and a fitted kitchen comprising of: range of wall, drawer and base units with work surfaces over, inset one and half bowl wash hand basin with drainer and mixer tap, integrated double oven, gas hob with cooker hood over, feature peninsular breakfast bar area, space for standing fridge freezer, plumbing and space for dishwasher, heated towel rail and opening to:
Utility - 1.88m x 2.21m (6'2" x 7'3" ) - Door to side aspect opening to rear garden, ceiling spot lights, partially tiled walls, range of wall and base units with work surfaces over, inset one bowl wash hand basin with drainer and mixer tap, under counter space and plumbing for washing machine and space for fridge/freezer, and wall mounted boiler.
Cloakroom - Ceiling spot lights, radiator, partially tiled wall, low level flush w.c and wash hand basin with mixer tap encased in vanity unit with cupboards.
Double Garage - 5.61m x 4.47m (18'5" x 14'8" ) - Accessed via entrance hall and via an up and over electric door from the drive, with two ceiling light points and fitted shelving.
First Floor Accommodation - Stairs lead from the Entrance Hall to:
Landing - Window to front aspect, ceiling light point, coving, radiator and access into the loft, with doors to:
Bedroom One - 3.66m x 5.89m (12' x 19'4" ) - Two windows to rear aspect, ceiling light point, radiator, range of built-in wardrobes and a door to:
Ensuite Shower Room - 2.08m " x 1.91m (6'10 " x 6'3" ) - Obscured window to side aspect, ceiling spot lights, partially tiled wall and tiled flooring, and a suite comprising of: low level flush w.c. and wash hand basin with mixer tap encased in a vanity unit with cupboards, inset corner shower cubicle with electric shower and glass doors and chrome heated towel rail.
Bedroom Two - 4.60m x 4.39m (15'1" x 14'5" ) - Window to front aspect, ceiling light point, radiator and range of built-in wardrobes.
Bedroom Three - 4.42m x 3.68m (14'6" x 12'1" ) - Window to rear aspect, ceiling light point and radiator.
Bedroom Four - 3.73m max - 2.84m min x 2.74m max - 1.75m min (12' - Window to front aspect, ceiling light point and radiator. 'L shaped' room.
Bathroom - 1.65m x 2.06m (5'5" x 6'9") - Ceiling spot lights, fully tiled walls and floor and a suite comprising of: low level flush w.c. and wash hand basin with mixer tap encased in a vanity unit with cupboard, chrome heated towel rail and bath with electric shower over and glass screen.
Outside -
Rear Garden - Accessed via the gated side entry, Utility and Reception Room One with a paved seating area and step up to a lawn with planted borders and feature raised planter.
Agent Note: - We have not been able to verify whether works and extensions to the property required any Planning or Building Regulation approval, or whether such approvals were obtained.
We have been unable to verify this information and any prospective purchaser should make their own enquiries with their legal adviser prior to committing to purchase. Hunters do stress that they have not checked the legal documentation to verify the exact nature and extent of this or any matters effecting the property and would advise any potential buyer to obtain verification from their solicitor.
Council Tax Band - The vendor has informed Hunters Knowle that the property is located within the Borough of Solihull and is Band G.
Fixtures & Fittings - Only those items mentioned in the sales particulars will be included in the sale of the property.
Tenure - The Agent understands that the property is Freehold. However, we have not checked the legal title to the property. We advise all interested parties to obtain verification on the tenure via their Solicitor or Surveyor prior to committing to purchase the property.
Services - Hunters Knowle understands from the vendor that all mains drains, gas, electricity and water are connected to the property, however we have not obtained verification of this information. Any interested parties should obtain verification on this information via their Solicitor or Surveyor prior to committing to purchase the property.
General Information - These particulars are intended to give a fair and reliable description of the property, however no responsibility for any inaccuracy or error can be accepted by Hunters, nor do they constitute an
offer or contract. Please note that we have not tested any services or appliances referred to in these particulars (including gas central / electrical heating) and the purchasers are advised to satisfy themselves as to the working order and condition prior to purchasing the property. If a property is unoccupied at any time, there may be reconnection charges for any switched off / disconnected / drained appliances. All measurements in our particulars are are approximate.
Referral Fees - Hunters Knowle would like to make our clients aware that in addition to the fee we receive from our vendor, they may also receive a commission payment (referral fee) from other service providers for recommending their services to sellers or buyers.
Brochures
Langfield Road, Solihull, B93 9PN- COUNCIL TAXA payment made to your local authority in order to pay for local services like schools, libraries, and refuse collection. The amount you pay depends on the value of the property.Read more about council Tax in our glossary page.
- Band: G
- PARKINGDetails of how and where vehicles can be parked, and any associated costs.Read more about parking in our glossary page.
- Yes
- GARDENA property has access to an outdoor space, which could be private or shared.
- Yes
- ACCESSIBILITYHow a property has been adapted to meet the needs of vulnerable or disabled individuals.Read more about accessibility in our glossary page.
- Ask agent
Langfield Road, Solihull, B93 9PN
NEAREST STATIONS
Distances are straight line measurements from the centre of the postcode- Widney Manor Station1.3 miles
- Dorridge Station1.6 miles
- Solihull Station2.4 miles
About the agent
Situated in the very heart of Knowle's lively High Street, Hunters office and its longstanding and dedicated team, who all live locally, are really part of the village and its community.
The office is open seven days a week and just the sales team alone have over 145 years combined property experience.
Our History
Hunters started in 1991 and quickly became a prominent force in the Midlands property market. Now part of 200 Hunters of
Industry affiliations



Notes
Staying secure when looking for property
Ensure you're up to date with our latest advice on how to avoid fraud or scams when looking for property online.
Visit our security centre to find out moreDisclaimer - Property reference 32357156. The information displayed about this property comprises a property advertisement. Rightmove.co.uk makes no warranty as to the accuracy or completeness of the advertisement or any linked or associated information, and Rightmove has no control over the content. This property advertisement does not constitute property particulars. The information is provided and maintained by Hunters, Knowle. Please contact the selling agent or developer directly to obtain any information which may be available under the terms of The Energy Performance of Buildings (Certificates and Inspections) (England and Wales) Regulations 2007 or the Home Report if in relation to a residential property in Scotland.
*This is the average speed from the provider with the fastest broadband package available at this postcode. The average speed displayed is based on the download speeds of at least 50% of customers at peak time (8pm to 10pm). Fibre/cable services at the postcode are subject to availability and may differ between properties within a postcode. Speeds can be affected by a range of technical and environmental factors. The speed at the property may be lower than that listed above. You can check the estimated speed and confirm availability to a property prior to purchasing on the broadband provider's website. Providers may increase charges. The information is provided and maintained by Decision Technologies Limited. **This is indicative only and based on a 2-person household with multiple devices and simultaneous usage. Broadband performance is affected by multiple factors including number of occupants and devices, simultaneous usage, router range etc. For more information speak to your broadband provider.
Map data ©OpenStreetMap contributors.





