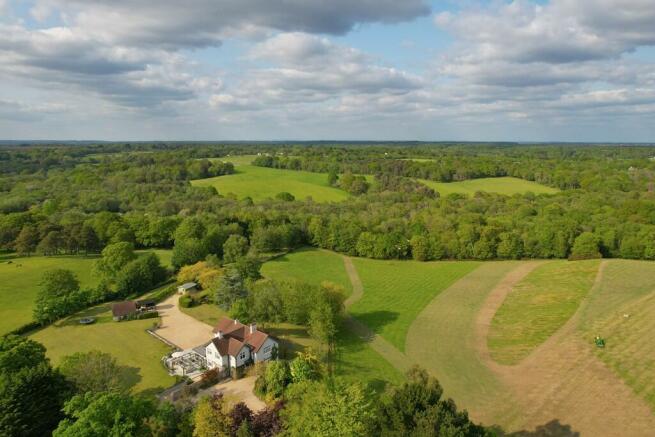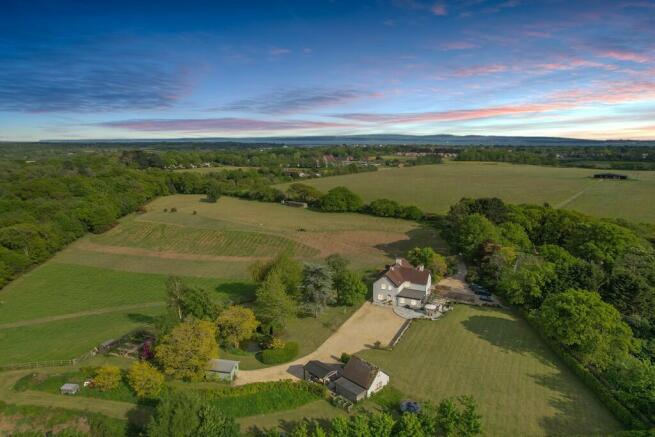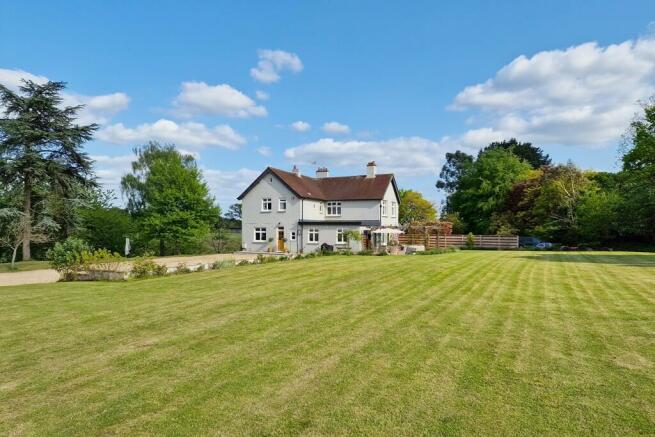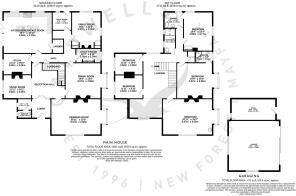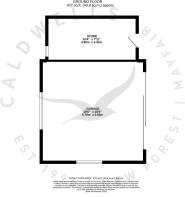
Sway Road, Lymington, Hampshire

- PROPERTY TYPE
Country House
- BEDROOMS
5
- BATHROOMS
3
- SIZE
Ask agent
- TENUREDescribes how you own a property. There are different types of tenure - freehold, leasehold, and commonhold.Read more about tenure in our glossary page.
Freehold
Key features
- Spacious Edwardian five bedroom family home
- Approximately 13 acres of grounds, paddock & garden
- Sweeping driveway, double garage, car port & store
- Stable block & summer house
- Reception hall, study & music room
- Drawing room & dining room
- Family room
- Kitchen/breakfast room
- Utility room, boot room & cloakroom
- Two en suites & family bathroom
Description
A substantial Edwardian family home, the house has five bedrooms and six versatile reception rooms with an impressive reception hall and modern kitchen/breakfast room. The sweeping driveway leads to the house with beautiful gardens and equestrian facilities including a paddock and numerous outbuildings. The property is situated within the New Forest National Park, yet is only five minutes from Lymington town centre and within easy reach of the open forest and coast.
The impressive arched front door is approached by two steps with quarry tiles which opens into an entrance vestibule with oak strip floor running through into the hallway. On the left is a large cloakroom with coat hanging space, low-level WC and wall mounted wash basin. Double doors then open into the main hall featuring a grand staircase leading to the first floor. To the left is a music room with a pretty Victorian fireplace with tiled inserts, hearth and mantlepiece, and bookshelves either side with cupboards below.
The drawing room faces east and south overlooking the sweeping land, with an impressive marble fireplace with ornate cast fire surround and hearth, and built-in book shelves either side with cupboards under. The dining room also enjoys oak strip flooring, together with a box bay window facing east overlooking the garden and another beautiful white marble fireplace with intricate cast fire surround. A door then leads to the rear hallway which has a large understairs storage cupboard and a study facing west overlooking the driveway. The utility room comprises a range of built-in cupboards with oak worktops incorporating a Belfast sink, space and plumbing for a washing machine, tumble dryer and dishwasher, and a wall mounted Worcester boiler providing domestic hot water and central heating. Adjacent to the utility room is the family room which faces north and east overlooking the garden with a feature wood burning stove and a range of cupboards either side. There is further storage in a boot room with foot lockers and coat hanging space and a door opening out onto the garden. The kitchen/breakfast room at the rear of the property has been fitted with a modern range of floor and wall mounted units with marble worktops incorporating an island unit with inset one-and-half bowl ceramic sink with mixer taps, a full length fridge, full length freezer, integrated dishwasher, space for range style cooker with canopy over and wine chiller. There is also a large walk-in larder cupboard and bi-fold doors open out onto the west facing terrace and garden.
The grand staircase leads from the main hallway with oak handrail and spindles to the main landing. The main bedroom faces east and south affording fabulous views over the land. Bedroom two is a good size double and faces east with a box bay window and benefits from an en suite shower room with corner shower enclosure, vanity unit and low-level WC. Adjacent to this is a large airing cupboard with racked shelving and Gladhill hot water tank. Bedroom three is also a good size double facing north and east with Jack & Jill access to the bathroom. The bathroom comprises a bath with mixer taps and shower wand, vanity unit, WC with concealed cistern and hot water towel radiator. Bedrooms four and five face west.
THE GARDENS & GROUNDS
This lovely Edwardian property is approached from Sway Road via a long gravel drive with electric five bar gates. The drive arrives at the house where there is a central island planted with trees giving a circular driveway. The land lies to the south and east of the property with separate access off Sway Road to a stable block, with sweeping land leading around to the rear of the property. There is a large gravel area to the rear where there is a double garage with car port and store. There is also a summerhouse overlooking an attractive pond area with trees. In addition there are fruit cages and the property benefits from a well. Leading off from the kitchen is a large terrace taking full advantage of the sun with a timber pergoda and raised walls with lighting. Steps lead up to a large lawned area, suitable for a tennis court/croquet lawn etc. There is also a secondary gate onto Mount Pleasant Lane.
There are proposed plans for a triple garage block with games room over to be located in the car parking area to the front of the house with parking to the rear. The proposal is for a blockwork build clad in timber boarding to give it a rustic appearance. It has also been designed with steels to support the first floor.
DIRECTIONS
From our office in the High Street proceed up into St Thomas Street joining the one way system in the right hand lane. Continue past Waitrose, through both sets of traffic lights and straight over the mini roundabout. Just after the Monkey Brewhouse turn left into Sway Road and shortly after the turning to Mount Pleasant Lane the property will be found on the right hand side.
SERVICES
All mains services are connected to the property.
TAX BAND
G
EPC RATING
D
Brochures
Mount HouseEnergy performance certificate - ask agent
Council TaxA payment made to your local authority in order to pay for local services like schools, libraries, and refuse collection. The amount you pay depends on the value of the property.Read more about council tax in our glossary page.
Ask agent
Sway Road, Lymington, Hampshire
NEAREST STATIONS
Distances are straight line measurements from the centre of the postcode- Lymington Town Station1.5 miles
- Lymington Pier Station1.9 miles
- Sway Station2.1 miles
About the agent
At Caldwells we believe that reputation and professionalism is everything. We thrive on our energetic and passionate approach to property. Julian and Jeremy Caldwell started the business in 1996 with the intention of creating a specialist, dynamic estate agency providing a first class property service for homeowners and buyers in Lymington and the surrounding villages.
Our objective is to focus on quality of service and the delivery of strategically planned creative marketing programmes
Industry affiliations



Notes
Staying secure when looking for property
Ensure you're up to date with our latest advice on how to avoid fraud or scams when looking for property online.
Visit our security centre to find out moreDisclaimer - Property reference swayrdm. The information displayed about this property comprises a property advertisement. Rightmove.co.uk makes no warranty as to the accuracy or completeness of the advertisement or any linked or associated information, and Rightmove has no control over the content. This property advertisement does not constitute property particulars. The information is provided and maintained by Caldwells Estate Agents, Lymington. Please contact the selling agent or developer directly to obtain any information which may be available under the terms of The Energy Performance of Buildings (Certificates and Inspections) (England and Wales) Regulations 2007 or the Home Report if in relation to a residential property in Scotland.
*This is the average speed from the provider with the fastest broadband package available at this postcode. The average speed displayed is based on the download speeds of at least 50% of customers at peak time (8pm to 10pm). Fibre/cable services at the postcode are subject to availability and may differ between properties within a postcode. Speeds can be affected by a range of technical and environmental factors. The speed at the property may be lower than that listed above. You can check the estimated speed and confirm availability to a property prior to purchasing on the broadband provider's website. Providers may increase charges. The information is provided and maintained by Decision Technologies Limited.
**This is indicative only and based on a 2-person household with multiple devices and simultaneous usage. Broadband performance is affected by multiple factors including number of occupants and devices, simultaneous usage, router range etc. For more information speak to your broadband provider.
Map data ©OpenStreetMap contributors.
