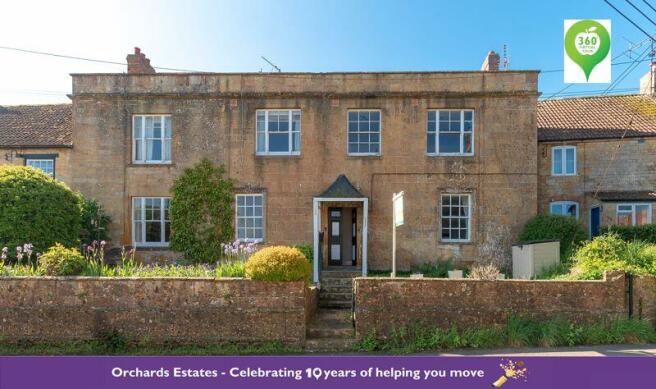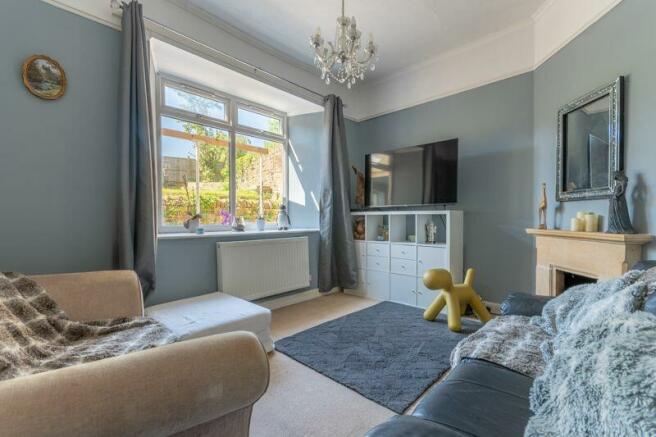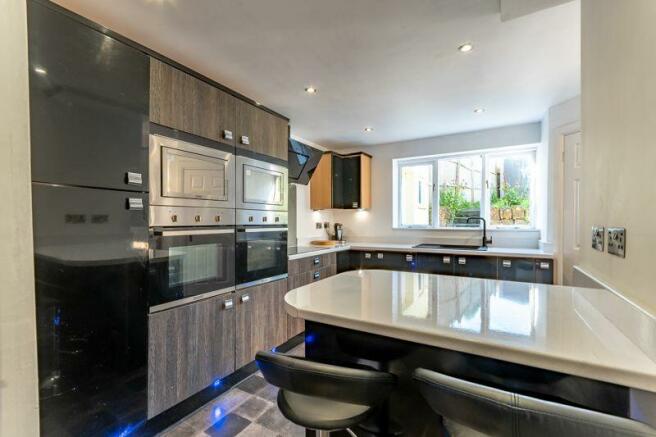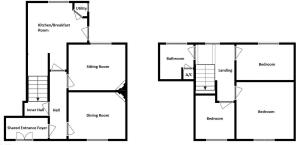Higher Street, Bower Hinton
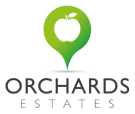
- PROPERTY TYPE
Semi-Detached
- BEDROOMS
3
- BATHROOMS
1
- SIZE
Ask agent
- TENUREDescribes how you own a property. There are different types of tenure - freehold, leasehold, and commonhold.Read more about tenure in our glossary page.
Freehold
Key features
- Grade II Listed
- Gas Fired Central Heating
- Many Original Features
- Two Reception Rooms
- Private Walled Garden
- OrchardsEstates - Celebrating 10 Years Helping You Move
Description
Approach
Set above the road in a commanding position the property is accessed up several steps inset within a hamstone frontage with storm porch over and double doors opening to the shared foyer.
Front
Laid mainly to gravel with shared pathway and steps to main house front door.
Entrance Hall
An impressive interior with high ceilings and original floor tiles.
Inner Hallway
Forming two parts, the initial hall accessed from the front foyer through a private door is laid to modern wood effect laminate flooring with radiator and doors to the living areas. A further door then opens to the impressive original staircase.
Sitting Room
13' 0'' x 10' 7'' (3.971m x 3.235m)
Front aspect single glazed sash window with wood fold-out internal shuttering, corner open fireplace with Hamstone mantle over, laid to carpet and radiator.
Sitting Room
10' 5'' x 13' 0'' (3.173m x 3.974m)
Large rear aspect window, feature Hamstone corner open fireplace, laid to carpet and radiator.
Kitchen/Breakfast Room
19' 5'' x 11' 8'' (5.919m x 3.554m)
Rear aspect single glazed window offering an outlook to the raised garden, fitted kitchen comprising a range of wall and base units with worktops over, large single bowl composite sink, integrated appliances to include induction hob with extractor over, two electric ovens, two microwave ovens and dishwasher, space for fridge/freezer, vinyl flooring with high chair breakfast bar.
Internal utility area with cupboard storage and electric situated in the space under the stairs and providing lots of additional cupboard space.
An additional utility cupboard with plumbing and space for a washer dryer, single glazed window to side and gas boiler.
Access to the rear garden is through a stable door.
Landing
A feature is the large rear aspect single glazed window, laid to carpet and doors to:
Bedroom One
12' 11'' x 13' 2'' (3.937m x 4.014m)
Large front aspect single glazed sash window with a nice elevated outlook, laid to carpet and radiator.
Bedroom Two
8' 3'' x 13' 5'' (2.513m x 4.082m)
Rear aspect single glazed window, laid to carpet and radiator.
Bedroom Three
10' 10'' x 8' 7'' (3.292m x 2.605m)
Front aspect single glazed sash window, laid to carpet and radiator.
Bathroom
Rear aspect single glazed window, bath with shower over, pedestal wash hand basin, WC, tiled walls, vinyl floor, airing cupboard and chrome heated towel rail. Note: The bathroom forms part of a 'flying freehold'.
Office
Separate office area which is accessed from the rear garden to provide a private space for a home office or small studio with built in desk area and shelving, power, lighting and laid to carpet.
Garden
Initial patio area with gate and steps up to a lawned garden with planted borders, apple tree and two sheds, enclosed by wall and fencing. Outside light, outside tap and power.
WC
Situated to the rear of the property and accessed from the lower garden level and behind the kitchen, with side aspect single glazed window, wash hand basin and WC.
Additional Information
The property forms part of the main House which has been divided into two separate residences who share the front door access. It is believed to have been built in the late 18th Century and extended early in the 19th Century with a local Hamstone ashlar facade.
The first floor bathroom occupies a section above the neighbouring property below and forms part of what is known as a 'flying freehold'.
AGENTS NOTE
We have a simple goal to provide you with an exceptional level of service, combining good old fashioned values with cutting edge marketing for your home. We are passionate about the local area and are always looking for ways to support our local community. Covering Yeovil, Sherborne, Crewkerne, Martock, South Petherton, Chard and Ilminster, along with surrounding towns and villages. We offer a full range of services including Sales, Lettings, Independent Financial Advice and Conveyancing. In fact everything that you could need to help you move.
Brochures
Property BrochureFull DetailsEnergy performance certificate - ask agent
Council TaxA payment made to your local authority in order to pay for local services like schools, libraries, and refuse collection. The amount you pay depends on the value of the property.Read more about council tax in our glossary page.
Band: C
Higher Street, Bower Hinton
NEAREST STATIONS
Distances are straight line measurements from the centre of the postcode- Crewkerne Station5.8 miles
About the agent
Since 2014, Orchards Estates has strived to be the best estate agent in Somerset, offering an excellent service in both the sales and lettings departments.
Since it was established, Orchards Estates has gone from strength to strength, building a professional and motivated team and developing a great reputation in the West Country. Our main goal is to provide you with the great service you deserve when it comes to buying or selling your property.
We're one of the few agencies that
Industry affiliations

Notes
Staying secure when looking for property
Ensure you're up to date with our latest advice on how to avoid fraud or scams when looking for property online.
Visit our security centre to find out moreDisclaimer - Property reference 11907236. The information displayed about this property comprises a property advertisement. Rightmove.co.uk makes no warranty as to the accuracy or completeness of the advertisement or any linked or associated information, and Rightmove has no control over the content. This property advertisement does not constitute property particulars. The information is provided and maintained by Orchards Estates, Stoke-Sub-Hamdon. Please contact the selling agent or developer directly to obtain any information which may be available under the terms of The Energy Performance of Buildings (Certificates and Inspections) (England and Wales) Regulations 2007 or the Home Report if in relation to a residential property in Scotland.
*This is the average speed from the provider with the fastest broadband package available at this postcode. The average speed displayed is based on the download speeds of at least 50% of customers at peak time (8pm to 10pm). Fibre/cable services at the postcode are subject to availability and may differ between properties within a postcode. Speeds can be affected by a range of technical and environmental factors. The speed at the property may be lower than that listed above. You can check the estimated speed and confirm availability to a property prior to purchasing on the broadband provider's website. Providers may increase charges. The information is provided and maintained by Decision Technologies Limited. **This is indicative only and based on a 2-person household with multiple devices and simultaneous usage. Broadband performance is affected by multiple factors including number of occupants and devices, simultaneous usage, router range etc. For more information speak to your broadband provider.
Map data ©OpenStreetMap contributors.
