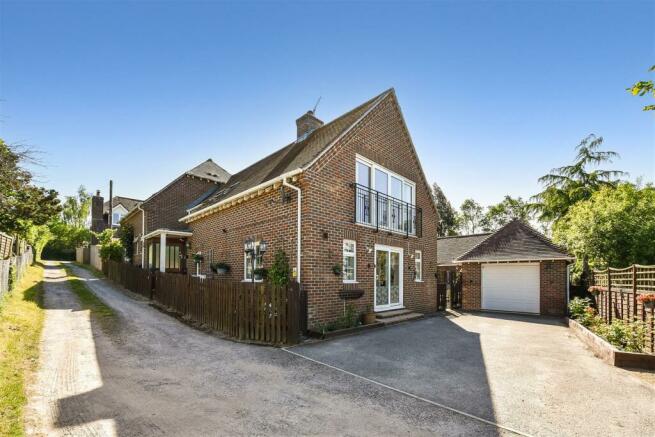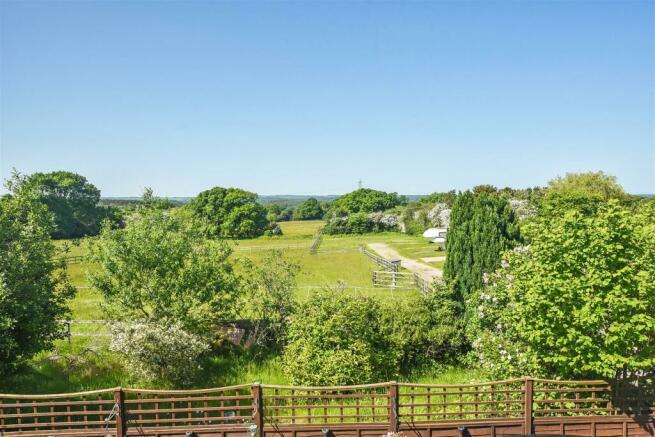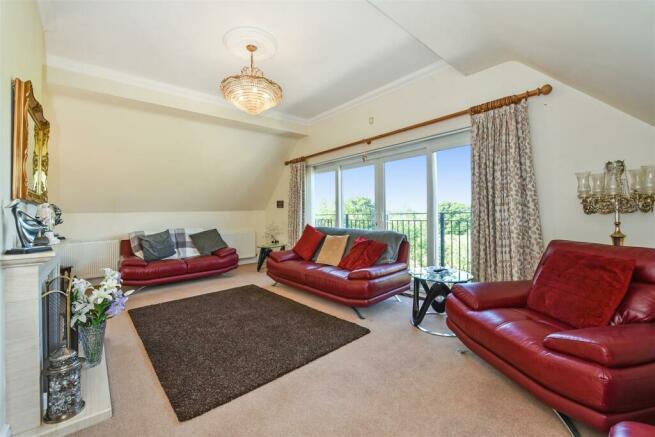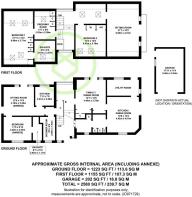
North Lane, Nomansland, Wiltshire

- PROPERTY TYPE
Detached
- BEDROOMS
4
- BATHROOMS
3
- SIZE
Ask agent
- TENUREDescribes how you own a property. There are different types of tenure - freehold, leasehold, and commonhold.Read more about tenure in our glossary page.
Freehold
Key features
- A spacious and versatile forest residence
- Enviably positioned with far reaching views
- Self contained one bedroom annexe
- Three large double bedrooms with scope for a fourth (including annexe)
- Luxury en-suite and dressing room to bedroom one
- Up to five reception areas
- Elevated sitting room with Juliette balcony
- Impressive tiered entrance hall and galleried landing areas
- Off road parking and detached garage
- Low maintenance garden with private annexe garden
Description
Ground Floor - The covered entrance and solid oak front door opens into the impressive vaulted entrance hall which features an oak staircase and tiered landings with a study area on the lower level and large cloak cupboard. The dual aspect kitchen breakfast room offers an extensive range of shaker style wall and base units with granite work surfaces and beech breakfast bar. Integrated appliances include an eye level double oven, fridge, freezer, dishwasher, microwave, induction hob and extractor hood over. The spacious dining room has a store cupboard with access to the study and French doors to the patio area. The utility room is fitted with additional units and provides plumbing for white goods and access to the garden.
First Floor - The first floor landing is well lit with space for seating and serves bedroom two which is a large double room with built in wardrobes. The impressive sitting room features an attractive pebble effect gas fire set in a lime stone surround and mantle with elevated views over the Hampshire countryside via sliding patio doors and Juliette balcony. The upper landing serves bedroom one via the large dressing room fitted with with built in wardrobes. This large double room enjoys a dual aspect with fitted wardrobes and a concealed door into the en-suite bathroom. The luxury en-suite comprises a vanity unit with inset wash basin, corner jacuzzi bath, shower cubicle, WC and heated towel rail. A tiled shower room is accessed from the first landing with shower cubicle, contemporary wash basin, WC, wash basin and bidet.
Annexe - The annexe has its own front door into a reception room with French doors out to a private garden and patio area. The generous double bedroom boasts an en-suite shower room with dual head shower, vanity unit with wash basin, WC and heated towel rail. The kitchen offers a range of white gloss wall and base units with contrasting granite effect work surfaces. Integrated appliances include a double oven and electric hob with plumbing for washing machine and space for a fridge freezer.
Parking - Ample off road parking is available for several vehicles fronting the detached brick built garage with remote roller door.
Outside - The private and gated rear garden enjoys a sunny aspect with sun canopy over the patio area. This low maintenance space features a central area with slate chippings, flanked with attractive walled flower beds stocked with an abundance of colourful plants and shrubs. A chicken coup is situated to the left hand side.
Location - The highly desirable New Forest village of Nomansland enjoys a friendly sociable community with its well regarded local pub, The Lamb and neighbouring French Restaurant overlooking the village cricket pitch. Furthermore its proximity to the open New Forest offers idyllic dog walking, cycling and wonderful scenery with the popular Hampworth Golf and Country Club just a few minutes' drive away. Although it is a delightful rural location, Nomansland is perfectly placed for commuting with easy access to Salisbury, Southampton and Bournemouth and offers well regarded local schooling.
Terms And Conditions - These particulars are set out as a general outline and do not constitute any part of an offer or contract. We have not tested any services, appliances or equipment and no warranty is given or implied that these are in working order. Fixtures, fittings and furnishings are not included unless specifically described. All measurements, floor plans, distances and areas are approximate, are for guidance only and should not be relied on for carpets or furnishings. It should not be assumed that the property remains the same as shown in the photographs.
Sellers Position - Buying on
Heating - Gas fired central heating
Infants & Junior School - Nomansland School
Secondary School - The Trafalgar School
Council Tax - Band E - Wiltshire Council
Brochures
North Lane, Nomansland, WiltshireCouncil TaxA payment made to your local authority in order to pay for local services like schools, libraries, and refuse collection. The amount you pay depends on the value of the property.Read more about council tax in our glossary page.
Band: E
North Lane, Nomansland, Wiltshire
NEAREST STATIONS
Distances are straight line measurements from the centre of the postcode- Dean Station6.0 miles
About the agent
Henshaw Fox offers a truly outstanding level of personal attention and service to all of its customers. Being open, honest and providing regular communication and feedback is the key to making your move as straight forward as possible. Our business is built on recommendation and we are sure that your experience with us will result in you recommending us. Please call today 01794 521339.
Industry affiliations

Notes
Staying secure when looking for property
Ensure you're up to date with our latest advice on how to avoid fraud or scams when looking for property online.
Visit our security centre to find out moreDisclaimer - Property reference 32358729. The information displayed about this property comprises a property advertisement. Rightmove.co.uk makes no warranty as to the accuracy or completeness of the advertisement or any linked or associated information, and Rightmove has no control over the content. This property advertisement does not constitute property particulars. The information is provided and maintained by Henshaw Fox, Romsey. Please contact the selling agent or developer directly to obtain any information which may be available under the terms of The Energy Performance of Buildings (Certificates and Inspections) (England and Wales) Regulations 2007 or the Home Report if in relation to a residential property in Scotland.
*This is the average speed from the provider with the fastest broadband package available at this postcode. The average speed displayed is based on the download speeds of at least 50% of customers at peak time (8pm to 10pm). Fibre/cable services at the postcode are subject to availability and may differ between properties within a postcode. Speeds can be affected by a range of technical and environmental factors. The speed at the property may be lower than that listed above. You can check the estimated speed and confirm availability to a property prior to purchasing on the broadband provider's website. Providers may increase charges. The information is provided and maintained by Decision Technologies Limited.
**This is indicative only and based on a 2-person household with multiple devices and simultaneous usage. Broadband performance is affected by multiple factors including number of occupants and devices, simultaneous usage, router range etc. For more information speak to your broadband provider.
Map data ©OpenStreetMap contributors.





