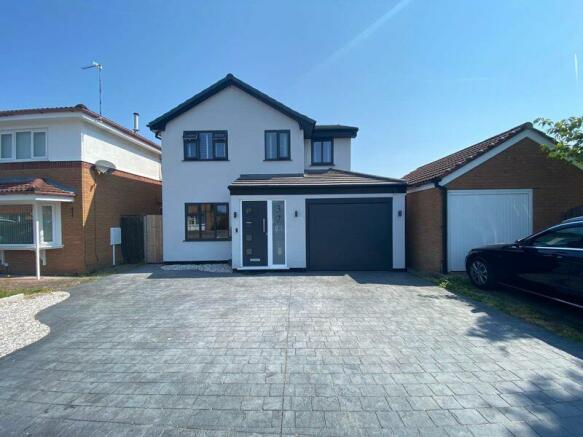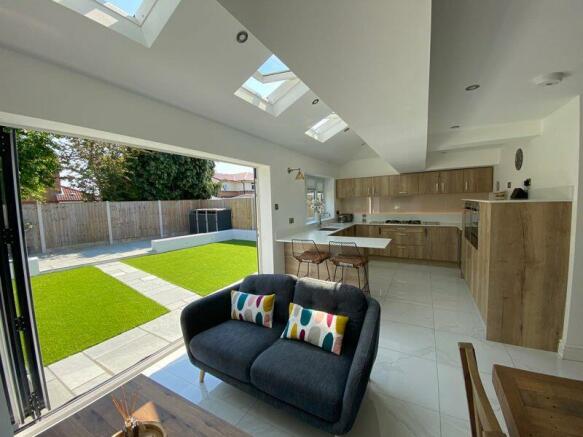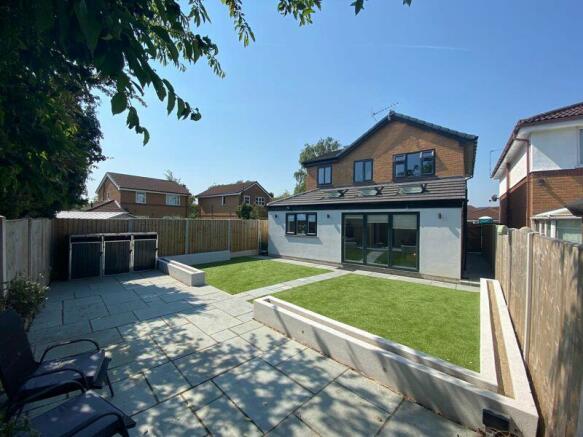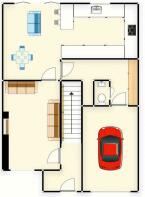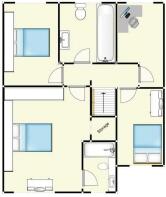Widgeon Road, Broadheath

- PROPERTY TYPE
Detached
- BEDROOMS
4
- BATHROOMS
3
- SIZE
Ask agent
Key features
- Stunning detached family home finished to the highest standard
- Extended to the side and rear
- Ready to pick your bags up and move straight into
- Four bedrooms
- Three bathrooms
- 22FT Kitchen/diner
- Bespoke modern fitted kitchen
- Integrated garage
- Utility room
- Landscaped rear garden
Description
Entrance Hallway
Composite front door, with etched glass window to the side featuring the door number. Tiled flooring, ceiling spot lights and carpeted stairs to the first floor.
Lounge
15' 9'' x 11' 9'' (4.802m x 3.572m)
Carpeted flooring, ceiling light point, double glazed window to the front, double panel wall mounted radiator, vertical double panel wall mounted radiator, tv point, plug points and bespoke fitted floating storage unit with panoramic glass electric fireplace and chimney breast.
Kitchen/Diner
22' 10'' x 15' 7'' (6.965m x 4.743m)
A stunning open plan room with a bespoke fitted kitchen, dining area and sitting area over looking the garden. Large marble effect tiled flooring, ceiling spot lights, two wall mounted double panel radiators, plug points with USB's, tv point, three Velux windows, bi-folding doors and a double glazed window to the rear. A fully fitted modern kitchen with built in Neff appliances such as a single oven with grill and a separate microwave plus a plate warmer and a Neff dishwasher. Five ring gas hob with integrated over head extractor, sunken sink and drainer with a Reginox hot water tap. A range of wall and base units including a champagne fridge and a center pull out larder unit. Quartz worktops and matching upstands and splash back.
Utility room
12' 1'' x 7' 8'' (3.673m x 2.335m)
Wall unit cupboards, counter top with space for an under counter freezer, washing machine and drier. Combi boiler, ceiling spot lights, wall mounted radiator and plug points, plus further storage,
Large tiled marble effect flooring continuing from the kitchen, and access into the garage.
Downstairs W.C
4' 4'' x 2' 11'' (1.323m x 0.888m)
Pedestal W.C and a modern vanity unit with integral sink with chrome mixer tap. Ceiling light point and large tiled marble effect flooring continuing from the utility room.
Garage
16' 10'' x 9' 6'' (5.122m x 2.883m)
High gloss white epoxy resin floor, ceiling strip light, plug points and electric garage door.
First Floor Landing
Carpeted stairs and landing, access to all rooms and Velux window.
Master bedroom
13' 10'' x 11' 2'' (4.211m x 3.411m)
Carpeted flooring, double glazed window to the front, ceiling light point, two wall lights, floor to ceiling fitted wardrobes, wall mounted radiator, built in over stairs storage cupboard and plug points.
En-suite
7' 0'' x 4' 5'' (2.125m x 1.353m)
Tiled walls and floor, shower with sunken tray, black hardware ceiling mounted shower head, hand shower and wall mounted controls with a black grid shower screen. Toilet and sink vanity unit, ceiling spot lights, wall mounted black towel radiator and double glazed window to the front.
Bedroom 2
10' 2'' x 7' 3'' (3.096m x 2.198m)
Carpeted flooring, ceiling light point, double glazed window to the rear, wall mounted radiator, plug points and built in storage cupboards.
Bedroom 3
7' 10'' x 5' 7'' (2.379m x 1.705m)
Carpeted flooring, ceiling light point, double glazed window to the front, wall mounted, radiator, plug points and tv point.
Bedroom 4
9' 1'' x 5' 7'' (2.770m x 1.711m)
Currently used as an office. Carpeted flooring, ceiling light point, wall mounted radiator, double glazed window to the rear, plug points and tv point.
Family Bathroom
Three piece family bathroom comprising of a bath with shower over, wall hung sink with vanity unit and pedestal W.C. Double glazed window to the rear, chrome hardware, ceiling spot lights, tiled floor and walls and chrome towel radiator.
Externally
To the front of the property there is a large imprinted concrete driveway suitable for off road parking for multiple vehicles with decorative white stones and a wooden gate to access the rear garden.
To the rear there is a stunning landscaped sun drenched rear garden with Indian stone paths and patio with artificial grass and raised rendered planters with spot lights.
Brochures
Property BrochureFull Details- COUNCIL TAXA payment made to your local authority in order to pay for local services like schools, libraries, and refuse collection. The amount you pay depends on the value of the property.Read more about council Tax in our glossary page.
- Band: C
- PARKINGDetails of how and where vehicles can be parked, and any associated costs.Read more about parking in our glossary page.
- Yes
- GARDENA property has access to an outdoor space, which could be private or shared.
- Yes
- ACCESSIBILITYHow a property has been adapted to meet the needs of vulnerable or disabled individuals.Read more about accessibility in our glossary page.
- Ask agent
Energy performance certificate - ask agent
Widgeon Road, Broadheath
NEAREST STATIONS
Distances are straight line measurements from the centre of the postcode- Navigation Road Station1.1 miles
- Timperley Tram Stop1.2 miles
- Altrincham Station1.3 miles
About the agent
Without the costly overheads of an expensive office Thompson's Estate Agents are doing things a little different.
Selling your home is no longer the normal 9-5 so we are the agent who is available when they need to be. We strive to make the process as easy and as enjoyable as possible - removing the sense of hassle leaving you with an enjoyable moving experience.
A modern attitude and approach engaging with the all different routes to market for your property to help you achieve t
Industry affiliations

Notes
Staying secure when looking for property
Ensure you're up to date with our latest advice on how to avoid fraud or scams when looking for property online.
Visit our security centre to find out moreDisclaimer - Property reference 11986271. The information displayed about this property comprises a property advertisement. Rightmove.co.uk makes no warranty as to the accuracy or completeness of the advertisement or any linked or associated information, and Rightmove has no control over the content. This property advertisement does not constitute property particulars. The information is provided and maintained by Thompson's Estate Agents, Broadheath. Please contact the selling agent or developer directly to obtain any information which may be available under the terms of The Energy Performance of Buildings (Certificates and Inspections) (England and Wales) Regulations 2007 or the Home Report if in relation to a residential property in Scotland.
*This is the average speed from the provider with the fastest broadband package available at this postcode. The average speed displayed is based on the download speeds of at least 50% of customers at peak time (8pm to 10pm). Fibre/cable services at the postcode are subject to availability and may differ between properties within a postcode. Speeds can be affected by a range of technical and environmental factors. The speed at the property may be lower than that listed above. You can check the estimated speed and confirm availability to a property prior to purchasing on the broadband provider's website. Providers may increase charges. The information is provided and maintained by Decision Technologies Limited. **This is indicative only and based on a 2-person household with multiple devices and simultaneous usage. Broadband performance is affected by multiple factors including number of occupants and devices, simultaneous usage, router range etc. For more information speak to your broadband provider.
Map data ©OpenStreetMap contributors.
