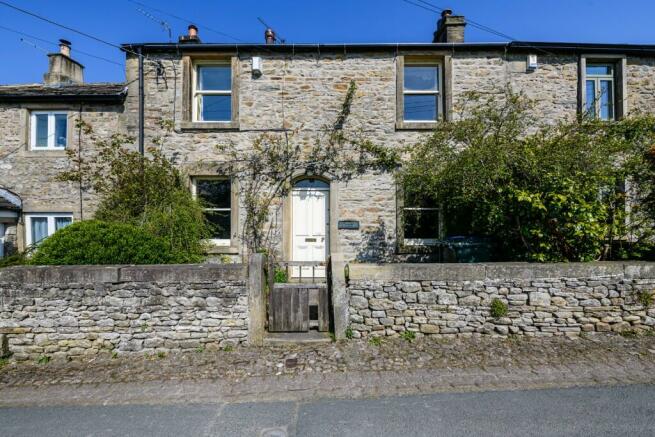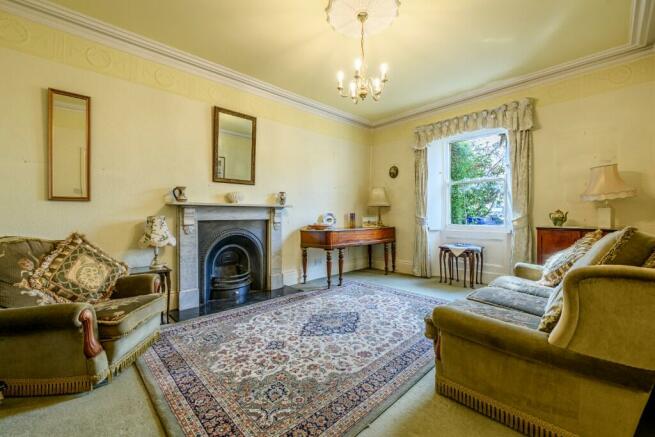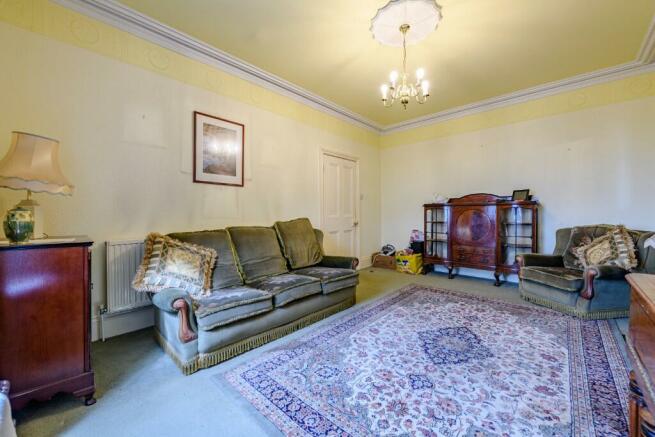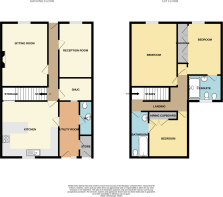School Lane, Long Preston, BD23

- PROPERTY TYPE
Character Property
- BEDROOMS
3
- SIZE
Ask agent
- TENUREDescribes how you own a property. There are different types of tenure - freehold, leasehold, and commonhold.Read more about tenure in our glossary page.
Freehold
Key features
- Superb 3 Double Bedroom Stone Built Double Fronted House
- Spacious Character Accommodation
- 2 Reception Rooms
- Large Kitchen
- Utility Room & Study
- Walled Rear Garden
- Pleasant Views to the Front
Description
Substantial character property offering spacious accommodation, laid out over 2 floors. A good sized, well stocked, private walled rear garden and unrestricted street parking to the front.
In need of some modernisation to bring it up to modern day styles, but has great potential for a family home.
Ground floor, central hallway, with reception room, dining room, study and kitchen diner to the rear. Large utility with downstairs WC and store.
First floor, spacious galleried landing, 3 double bedrooms one with ensuite shower room, plus house bathroom.
Gas fired central heating is installed throughout, plus interesting features including corniced ceilings and feature marble fireplace.
Very light and airy with pleasant views across fields to the front. Conveniently located for the village amenities.
Long Preston is a sought after village which has an active community with local facilities including 2 public houses, church, primary school, village hall, shop and railway station links to Leeds, Skipton, Settle and Carlisle.
A real gem, well worthy of internal and external inspection to fully appreciate.
ACCOMMODATION COMPRISES:
Ground Floor
Entrance Hall, Lounge, Dining Room, Study, Kitchen/Diner, Understairs pantry, Utility with WC and Storage Cupboard.
First Floor
Landing, 1 Double Bedroom with Ensuite Shower Room, 2 Further Double Bedrooms, House Bathroom
Outside
Foregarden, Unrestricted Street Parking, Large, Private Walled Garden
ACCOMMODATION:
GROUND FLOOR:
Entrance Hall:
3'4" x 19'8" (1.02 x 5.97)
Solid external entrance door with fan light over, central hallway, staircase to the first floor, coved ceiling, radiator.
?
Lounge:
12'0" x 16'5" (3.66 x 5.01)
Good sized square room, single glazed window with shutters, open fire grate within marble fireplace with cast iron inset, corniced ceiling, ceiling rose, radiator.
Dining Room:
9'6" x 12'10" (2.90 x 3.91)
Built in drawers, side cupboards, plate rack, single glazed sash window with shutters.
Study:
6'0" x 9'3" (1.83 x 2.82)
Off the central hallway to the front, single glazed window.
?
Kitchen:
14'6" x 14'5" (4.42 x 4.4)
Large kitchen to the rear, range of kitchen base units with complementary work surfaces, gas hob, extraction hood, electric oven, double bowl stainless steel sink, dishwasher, under stairs store cupboard, upvc double glazed window with wooden shutters.
Utility Room:
6'5" x 15'1" (1.96 x 4.60)
To the rear, Perspex roof, stainless steel sink, plumbing for washing machine, electric sockets, radiator, wall cupboards, external door to rear garden.
WC:
3'6" x 8'9" (1.07 x 2.67)
WC, gas fired central heating boiler (approximately 2 years old).
Storage Cupboard:
6'7" x 3'6" (2.01 x 1.07)
FIRST FLOOR:
Landing:
6'5" x 14'4" (1.96 x 4.37) plus 3'5" x 3'4" (1.04 x 1.02)
Galleried landing, access to 3 bedrooms and house bathroom, radiator, window with shutters.
?
Bedroom 1:
13'2" x 12'9" (4.01 x 3.89)
Double bedroom, double glazed window with views and shutters, built in wardrobe, radiator.
En Suite Shower Room:
5'4" x 9'0" (1.63 x 2.74)
Shower Enclosure with shower off the system, bidet, pedestal wash hand basin, WC, heated towel rail, upvc double glazed window.
Bedroom 2:
11'8" x 16'8" (3.56 x 5.08)
Large double bedroom, range of built in wardrobes, radiator, single glazed window with views.
Bedroom 3:
11'0" x 9'10" (3.35 x 3.00)
Double bedroom, double glazed window, radiator, built in wardrobe, cylinder cupboard with factory insulated cylinder, door to bathroom.
Bathroom:
3'0" x 11'9" (0.91 x 3.58)
3 piece coloured bathroom suite comprising bath, pedestal wash hand basin, WC, double glazed window.
OUTSIDE:
Front:
Foregarden, unrestricted street parking.
Rear:
Good sized walled garden with mature trees and shrubs. Pedestrian access around adjoining property.
Directions:
Enter Long Preston from Settle, turn left at The Maypole onto School Lane, Victoria House is on the left hand side, a for sale board is erected.
Tenure:
Freehold with vacant possession on completion
Services:
Mains water (Long Preston Water Trust), Mains drainage, gas and electric.
Viewing:
Strictly by prior arrangement with and accompanied by a member of the selling agents, Neil Wright Associates Ltd.
Purchase Procedure:
If you would like to make an offer on this property, then please make an appointment with Neil Wright Associates so that a formal offer can be submitted to the Vendors.
Marketing:
Should you be interested in this property but have a house to sell, then we would be pleased to come and give you a free market valuation.
N.B. YOUR HOME MAY BE AT RISK IF YOU DO NOT KEEP UP PAYMENTS ON YOUR MORTGAGE OR ANY OTHER LOAN SECURED AGAINST IT.
N.B. No electrical/gas appliances have been checked to ensure that they are in working order. The would-be purchasers are to satisfy themselves.
Local Authority:
Craven District Council
1 Belle Vue Square
Broughton Road
SKIPTON
North Yorkshire
BD23 1FJ
Council Tax Band 'D'
Council TaxA payment made to your local authority in order to pay for local services like schools, libraries, and refuse collection. The amount you pay depends on the value of the property.Read more about council tax in our glossary page.
Ask agent
School Lane, Long Preston, BD23
NEAREST STATIONS
Distances are straight line measurements from the centre of the postcode- Long Preston Station0.3 miles
- Hellifield Station1.2 miles
- Settle Station3.4 miles
About the agent
Company: privately owned, independant, Estate Agents/Property Management Company, Established approximately 1990 with unrivalled local knowledge of the property market in Settle, Bentham and the surrounding areas.
The aim of the business is to offer a personal and professional service to all of our clients with realistic valuations, backed up with an effective and personal sales service.
The company has two prominant offices, one on the High Street in Settle the other on th
Industry affiliations



Notes
Staying secure when looking for property
Ensure you're up to date with our latest advice on how to avoid fraud or scams when looking for property online.
Visit our security centre to find out moreDisclaimer - Property reference S2715. The information displayed about this property comprises a property advertisement. Rightmove.co.uk makes no warranty as to the accuracy or completeness of the advertisement or any linked or associated information, and Rightmove has no control over the content. This property advertisement does not constitute property particulars. The information is provided and maintained by Neil Wright Associates, Settle. Please contact the selling agent or developer directly to obtain any information which may be available under the terms of The Energy Performance of Buildings (Certificates and Inspections) (England and Wales) Regulations 2007 or the Home Report if in relation to a residential property in Scotland.
*This is the average speed from the provider with the fastest broadband package available at this postcode. The average speed displayed is based on the download speeds of at least 50% of customers at peak time (8pm to 10pm). Fibre/cable services at the postcode are subject to availability and may differ between properties within a postcode. Speeds can be affected by a range of technical and environmental factors. The speed at the property may be lower than that listed above. You can check the estimated speed and confirm availability to a property prior to purchasing on the broadband provider's website. Providers may increase charges. The information is provided and maintained by Decision Technologies Limited.
**This is indicative only and based on a 2-person household with multiple devices and simultaneous usage. Broadband performance is affected by multiple factors including number of occupants and devices, simultaneous usage, router range etc. For more information speak to your broadband provider.
Map data ©OpenStreetMap contributors.




