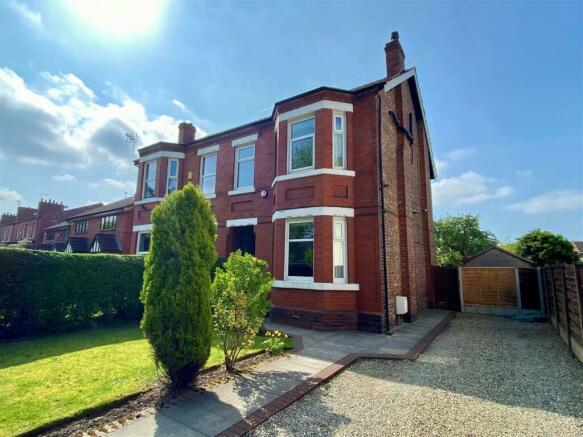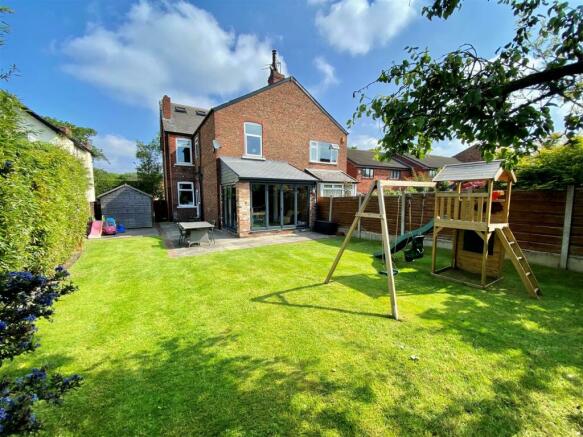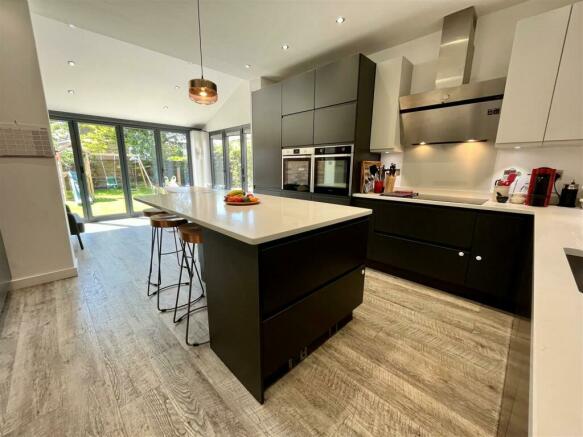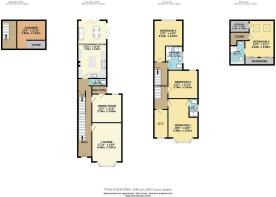
Glebelands Road, Sale

- PROPERTY TYPE
Semi-Detached
- BEDROOMS
5
- BATHROOMS
3
- SIZE
Ask agent
- TENUREDescribes how you own a property. There are different types of tenure - freehold, leasehold, and commonhold.Read more about tenure in our glossary page.
Freehold
Key features
- Stunning Five Bedroom Semi Detached
- Front & Rear Gardens
- Three Bathrooms
- Well Prestented Throughout
- Park Road Primary School Catchment
- Close to Dane Road Metrolink
- Close to Sale Town Centre
- Useable Cellars
Description
The well balanced accommodation is set over four floors and briefly comprises; storm porch, spacious entrance hall, lounge, dining room/playroom, extended kitchen/ dining room, downstairs W.C and side porch. To the lower ground floor there are two cellar chambers providing useful storage and to the first floor four sizable bedrooms, the Master benefitting from en-suite wet room and a modern family bathroom. To the second floor a fifth double bedroom with ample fitted wardrobes, extra storage space and en-suite shower room. Externally, a front garden and ample off road parking and to the rear a lovely South facing garden mainly laid to lawn with patio area for seating. Call now to book your viewing !
Ground Floor -
Hallway - Welcoming entrance hall accessed via composite door with glazed inserts and light above. Ceiling cornice, original picture rail, laminate wood flooring, ceiling light point and radiator. Spindled staircase leading to the first floor.
Lounge - An impressive sized reception room with UPVC double glazed bay window to the front elevation and feature open fireplace. Carpeted flooring, ceiling cornice, original picture rail, ceiling light point and radiator.
Dining Room - Another good sized reception room with UPVC double glazed window to the rear elevation. Lminate wood flooring, original picture rail, ceiling coving, ceiling light point and radiator. Access to the side porch.
Kitchen / Dining / Living Space - Recently extended Family/Dining Kitchen fitted with a variety of sleek Matt-finished, wall and base units with complementary marble work tops incorporating a sunken stainless steel sink with mixer tap and drainer. Integrated appliances include; 'Bosch' Fridge/Freezer, Dishwasher, two 'Samsung' eye-level electric ovens, 'Neff' induction hob and brushed steel extractor hood above. Plinth heaters and housing unit for tumble dryer and washing machine. Laminate wood flooring, spot lighting and ceiling light point. The feature living flame stove creates the focal point of the room and a central island provides space for informal dining and provides further storage.
The Dining Area has two sets of UPVC double glazed bi-folding doors leading to the rear patio, exposed brick wall, two wall lights and laminate wood flooring.
Downstairs Wc - Two piece suite comprising low level W.C and vanity wash hand basin with built in storage. Obscured UPVC double glazed window to the side elevation. Ceramic tiled flooring, ceiling light point and radiator.
Side Porch - UPVC door with double glazed inserts allowing access to the side of the property. Built in shelving, ceramic tiled flooring and ceiling light point.
Lower Ground Floor -
Cellar Chamber - Providing useful storage space and housing the Greenstar Worcester combination boiler. Ceiling light point and electric points.
First Floor - With spindled balustrade, carpeted flooring, ceiling cornice, original picture rail and loft hatch providing access to the partially boarded loft space.
Master Bedroom - Of generous proportions benefitting from En-suite facilities and UPVC double glazed bay window to the front elevation. Ceiling coving, ceiling light point, laminate flooring and radiator.
En Suite - Wet room, comprising low level W.C, pedestal wash hand basin and shower. Ceramic tiled walls and flooring. Obscured UVC double glazed window to the side elevation and spotlight.
Bedroom Two - Another sizable double bedroom with UPVC double glazed window to the rear elevation. Ceiling coving, original picture rail, ceiling light point, carpeted flooring and radiator.
Bedroom Three - Yet another double bedroom with UPVC double glazed window to the rear elevation. Ceiling coving, original picture rail, ceiling light point, carpeted flooring and radiator.
Bedroom Four - Good sized single bedroom with UPVC double glazed window to the front elevation. Ceiling coving, original picture rail, ceiling light point, carpeted flooring and radiator.
Bathroom - Contemporary four piece suite comprising; low level W.C with enclosed cistern and push button flush, floating wash hand basin with built in storage, double shower cubicle with mains shower. Ceramic tiled flooring and walls. Obscured UPVC double glazed windows to the side elevation. Ceiling light point, in-set LED lighting. Heated chrome towel rail, under floor heating and built in storage.
Second Floor -
Bedroom Five - Another double bedroom with two UPVC double glazed sky lights to the rear elevation. Benefitting from sliding door wardrobes built into the eaves and en suite shower room. Inset ceiling spotlights, carpeted flooring and radiator.
En Suite - Newly fitted en suite shower room with mosaic tiled walls and ceramic tiled flooring. Low level W.C with enclosed cistern and push button flush, counter top hand wash basin with vanity unit and walk in shower with built in shelf. Inset spotlighting and skylight to front aspect.
Outside - To the front of the property there is gravelled driveway providing ample off road parking for several vehicles, edged with lawn area and privet hedge for added privacy. Timber gate allowing access to the side elevation leading to the rear garden.
To the rear of the property the garden is mainly laid to lawn benefitting from a south-facing aspect with a paved patio and fully enclosed by timber fencing. Planted borders and well established trees complete this wonderful garden. A garden shed is is also included within the sale of the property.
Brochures
Glebelands Road, SaleJordan Fishwick Details- COUNCIL TAXA payment made to your local authority in order to pay for local services like schools, libraries, and refuse collection. The amount you pay depends on the value of the property.Read more about council Tax in our glossary page.
- Ask agent
- PARKINGDetails of how and where vehicles can be parked, and any associated costs.Read more about parking in our glossary page.
- Yes
- GARDENA property has access to an outdoor space, which could be private or shared.
- Yes
- ACCESSIBILITYHow a property has been adapted to meet the needs of vulnerable or disabled individuals.Read more about accessibility in our glossary page.
- Ask agent
Glebelands Road, Sale
NEAREST STATIONS
Distances are straight line measurements from the centre of the postcode- Dane Road Tram Stop0.6 miles
- Sale Tram Stop0.7 miles
- Brooklands Tram Stop1.0 miles
About the agent
Market leaders, Jordan Fishwick have been established Estate Agents and Residential Lettings specialists throughout South Manchester and Cheshire.
Chris Hawthorne, Partner and Manager joined Jordan Fishwick in 1993 and opened the Sale office in 2000.
Chris' team offer a wealth of knowledge, experience and enthusiasm, p
lacing people and property at the heart of everything they do.
Top Agency in the North WestJordan Fishwick
Industry affiliations



Notes
Staying secure when looking for property
Ensure you're up to date with our latest advice on how to avoid fraud or scams when looking for property online.
Visit our security centre to find out moreDisclaimer - Property reference 32361675. The information displayed about this property comprises a property advertisement. Rightmove.co.uk makes no warranty as to the accuracy or completeness of the advertisement or any linked or associated information, and Rightmove has no control over the content. This property advertisement does not constitute property particulars. The information is provided and maintained by Jordan Fishwick, Sale. Please contact the selling agent or developer directly to obtain any information which may be available under the terms of The Energy Performance of Buildings (Certificates and Inspections) (England and Wales) Regulations 2007 or the Home Report if in relation to a residential property in Scotland.
*This is the average speed from the provider with the fastest broadband package available at this postcode. The average speed displayed is based on the download speeds of at least 50% of customers at peak time (8pm to 10pm). Fibre/cable services at the postcode are subject to availability and may differ between properties within a postcode. Speeds can be affected by a range of technical and environmental factors. The speed at the property may be lower than that listed above. You can check the estimated speed and confirm availability to a property prior to purchasing on the broadband provider's website. Providers may increase charges. The information is provided and maintained by Decision Technologies Limited. **This is indicative only and based on a 2-person household with multiple devices and simultaneous usage. Broadband performance is affected by multiple factors including number of occupants and devices, simultaneous usage, router range etc. For more information speak to your broadband provider.
Map data ©OpenStreetMap contributors.





