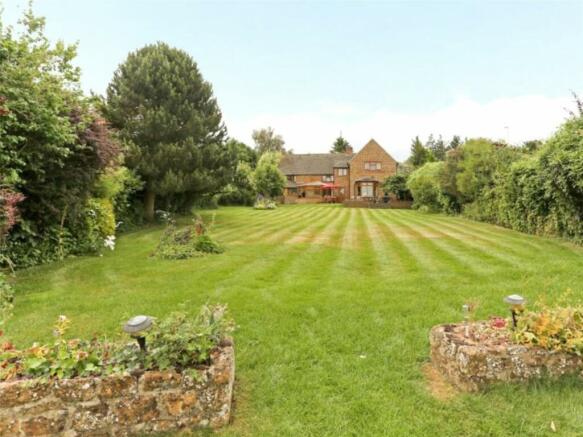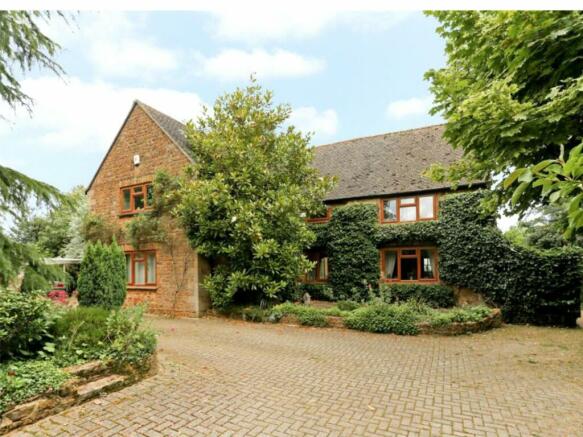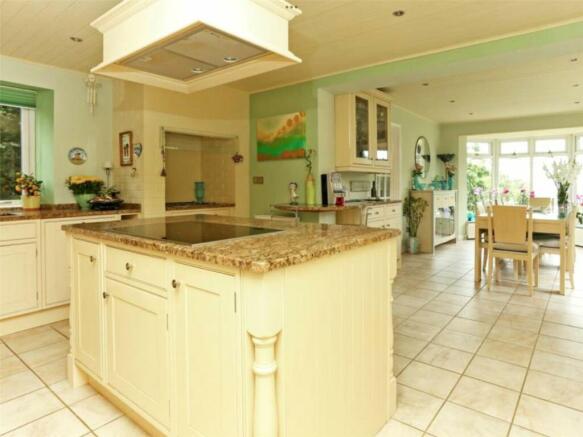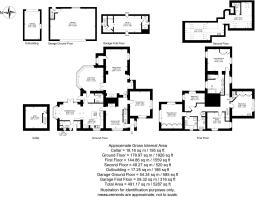
Hempton, Banbury, Oxfordshire, OX15

- PROPERTY TYPE
Detached
- BEDROOMS
5
- BATHROOMS
3
- SIZE
Ask agent
- TENUREDescribes how you own a property. There are different types of tenure - freehold, leasehold, and commonhold.Read more about tenure in our glossary page.
Freehold
Description
Hard Wood Flooring, Door To
Entrance Porch – Double Glazed Window to Front Aspect, Tiled Floor
Spacious Entrance Hall – Stairs to First Floor Level and Understairs Door Giving Access to the Cellar, Attractive Stone Inglenook Fireplace, Exposed Wooden Floor, Double Glazed Window to Side Aspect. Glass Panelled Door to Kitchen
Sitting Room – Attractive Inglenook Open Fireplace with Bread Oven, Exposed Wooden Floor. Two Double Glazed Windows to Front Aspect, Double Glazed French Doors to Sunroom
Lobby Area – Double Glazed Window to Rear Aspect
Sunroom – Stone and Double Glazed Construction with Fine Panoramic Countryside Views, Air Conditioning Unit, Double Glazed Door To
Rear Lobby – Double Glazed Door to Rear Garden
Cloakroom – Comprising of White Suite of Low Level WC, Hand Wash Basin with Vanity Unit Below, Part Tiled Walls, Tiled Floor
Kitchen/Breakfast Room – Fitted John Nicholls Kitchen with A Range of Matching Wall and Base Units and Granite Worksurfaces, Waste Disposal Unit Beneath Sink. Built in Central Island with Induction Electric Hob and Extractor Hood Above, Built in Double Oven, Dishwasher and Microwave. Built in Indoor BBQ With Extractor Hood Above, Tiled Floor. Double Glazed Bow Window to Rear Aspect with Fine Countryside Views Over Rolling Fields, Double Glazed French Doors to Rear Garden. Double Glazed Window to Side Aspect, Attractive Dresser and Cupboards with Drawers with Concealed Lighting
Utility Room – Fitted Belfast Sink, Plumbing for Washing Machine and Tumble Dryer, Tiled Floor. Range Of Wall and Base Units, Double Glazed Window to Side Aspect, Double Glazed Door to Side Aspect
Lower Ground Floor – Cellar housing the central heating boiler, with light and power
First Floor Landing – Access to Loft Space, Stairs to Second Floor. Double Glazed Door to Front Aspect, Built in Airing Cupboard
Guest Bedroom – Double Glazed Window to Front and Rear Aspect, Range of Built in Wardrobes
Ensuite Bathroom – Comprising of White Suite of Panel Bath with Separate Shower Over. Twin Hand Wash Basins with Vanity Cupboards Below, Bidet, Part Tiled Walls, Access to Loft Space. Double Glazed Window to Rear Aspect with Views Over Open Countryside.
Separate WC - Comprising of Low Level WC With Extractor Fan
Bedroom Two – Double Glazed Window to Front Aspect, Range of Built in Wardrobes
Bedroom Three – Double Glazed Window to Front and Side Aspect with Countryside Views
Main Bedroom – Double Glazed Window to Rear and Side Aspect, Range of Built in Wardrobes
Ensuite Bathroom – Roll Top Bath with Victorian Style Mixer Shower Over, Separate Show Cubicle, Pedestal Hand Wash Basin with Vanity Unit Below, Low Level WC, Bidet, Fully Tiled Walls, Double Glazed Window to Side Aspect
Bedroom Four – Double Glazed Windows to Side and Rear Aspect with Countryside Views
Family Shower Room - Comprising of White Suite of Shower Cubicle, Separate Shower Cubicle, Pedestal Hand Wash Basin, Low Level WC, Bidet, Fully Tiled Walls, Tiled Floor. Double Glazed Window to Side Aspect
Second Floor Landing – Double Glazed Window to Side Aspect
Studio Room – Seven Double Glazed Velux Windows to Side Aspect
Outside
The Property Is Approached Via a Secluded Horseshoe Driveway with Parking for Several Vehicles. The Gardens Are Enclosed and Are Well Stocked with Flower and Shrub Beds and Borders.
Lawn Area
Detached Garage and Car Port, Electric Up and Over Doors, Light and Power Are Also Connected. Car Port to One Side. To The Rear of The Garage Is an Enclosed Store with Oil Tank.
Timber Garden Shed.
There Is Then Access to A Detached Triple Garage with Electric Up and Over Doors with Light and Power Connected. Window To Rear Aspect, Door To
Lobby - Stairs to First Floor Landing, Double Glazed Window to Side Aspect
Bedroom – Two Double Glazed Velux Windows, Built in Eves Storage Cupboards, Exposed Wooden Floor. Exposed Timbers
Ensuite Shower Room – Comprising of White Suite of Shower Cubicle, Pedestal Hand Wash Basin, Low Level WC, Part Tiled Walls, Double Glazed Window to Side Aspect.
To The Side of The Detached Triple Garage Is a Paved Area Which Can Be Used for Additional Parking, Steps Then Lead Up to A Pathway and Gateway Through to A Sunken Garden Which Has a Sunken Water Feature and Sunny Seating Area and Path to The Gardens
Gardens
There Is a Paved Patio Area Which Has Fine Countryside Views Over Rolling Fields. The Gardens Are Mainly Laid to Law with Well Stocked Flower and Shrub Beds. There Is Then a Small Stone Wall with Steps Leadings Down to A Further Lawn and Views. There Is a Rear Five Bar Gate Giving Vehicle Access. There Are Two Green Houses
The Property Benefits from Oil Central Heating and Double Glazed Windows
Hempton is a charming small village situated approximately one mile west of Deddington, yet still remaining within the parish of Deddington itself. The neighbouring village of Deddington offers many amenities including several shops providing for everyday needs, Post Office, Health and Community Centres, library, hotels and restaurants, recreation ground and for people wishing to worship there is the Church of St Peter and St Paul, the Congregational Chapel and the Wesleyan Chapel. Also within the village there is the Church of England primary school plus Hempton falls within the Warriner catchment for secondary education. A further comprehensive range of facilities can be found in both Oxford and Banbury whilst access to the M40 motorway can be gained at either junction 10 or 11.
Deddington c. 1 mile
Banbury c. 7 miles
Bicester c. 13 miles
Oxford c. 19 miles
Birmingham c. 59 miles
London c. 75 miles
London via Bicester c. 43 minutes
Brochures
ParticularsCouncil TaxA payment made to your local authority in order to pay for local services like schools, libraries, and refuse collection. The amount you pay depends on the value of the property.Read more about council tax in our glossary page.
Band: G
Hempton, Banbury, Oxfordshire, OX15
NEAREST STATIONS
Distances are straight line measurements from the centre of the postcode- Kings Sutton Station4.0 miles
- Heyford Station5.0 miles
About the agent
Welcome to Mark David Estate Agents one of the regions most experienced Estate Agents. Located in an impressive double fronted Office in the Market Place, Deddington and is ideally positioned between the City of Oxford and Towns of Banbury, Woodstock, Chipping Norton, Brackley and Bicester.
Mark David Estate Agents specialise in the sale of Village and Country Homes and are the areas Premier Independent Estate Agent We Offer
* Over 30 Years Experience<
Notes
Staying secure when looking for property
Ensure you're up to date with our latest advice on how to avoid fraud or scams when looking for property online.
Visit our security centre to find out moreDisclaimer - Property reference DDD230083. The information displayed about this property comprises a property advertisement. Rightmove.co.uk makes no warranty as to the accuracy or completeness of the advertisement or any linked or associated information, and Rightmove has no control over the content. This property advertisement does not constitute property particulars. The information is provided and maintained by Mark David Estate Agents, Deddington. Please contact the selling agent or developer directly to obtain any information which may be available under the terms of The Energy Performance of Buildings (Certificates and Inspections) (England and Wales) Regulations 2007 or the Home Report if in relation to a residential property in Scotland.
*This is the average speed from the provider with the fastest broadband package available at this postcode. The average speed displayed is based on the download speeds of at least 50% of customers at peak time (8pm to 10pm). Fibre/cable services at the postcode are subject to availability and may differ between properties within a postcode. Speeds can be affected by a range of technical and environmental factors. The speed at the property may be lower than that listed above. You can check the estimated speed and confirm availability to a property prior to purchasing on the broadband provider's website. Providers may increase charges. The information is provided and maintained by Decision Technologies Limited.
**This is indicative only and based on a 2-person household with multiple devices and simultaneous usage. Broadband performance is affected by multiple factors including number of occupants and devices, simultaneous usage, router range etc. For more information speak to your broadband provider.
Map data ©OpenStreetMap contributors.





