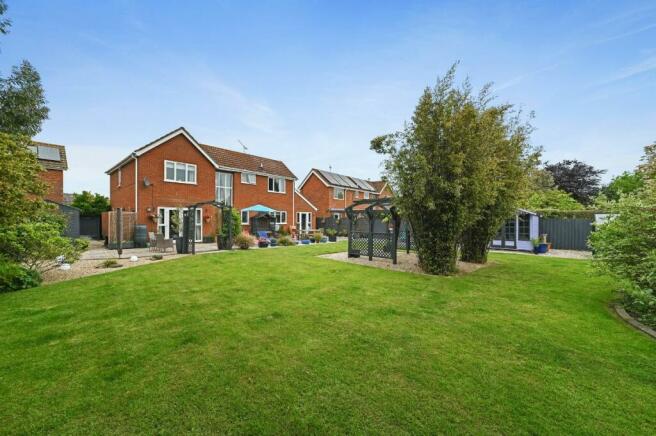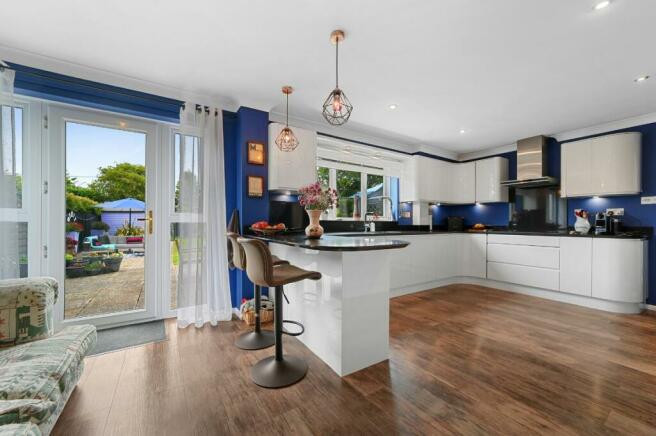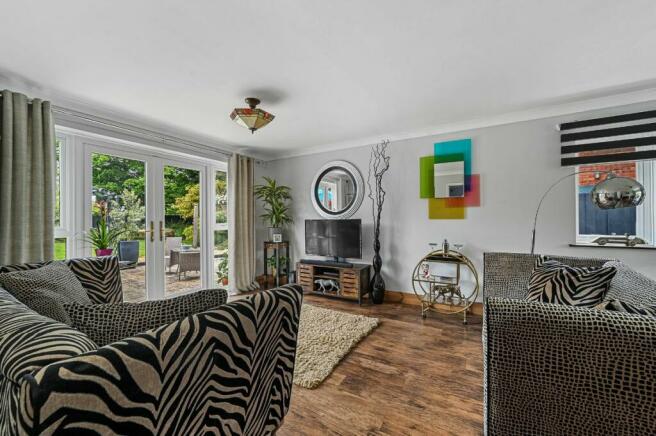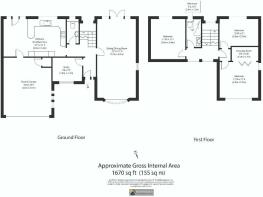
Pump Close, Bredfield, Woodbridge

- PROPERTY TYPE
Detached
- BEDROOMS
3
- BATHROOMS
1
- SIZE
Ask agent
- TENUREDescribes how you own a property. There are different types of tenure - freehold, leasehold, and commonhold.Read more about tenure in our glossary page.
Freehold
Description
This 1970's home offers substantial living accommodation and large gardens, comprising of an entrance hall leading to an ample living/dining space, modern kitchen/ living space, cloak room, separate study and electric roll door double garage. On the first floor there are three double bedrooms and modern family bathroom.
The living space is emphasised by the double uPVC patio doors to the rear aspect and large front aspect window, illuminating the space bringing an abundance of light to this well designed area. Karndean flooring flows through the majority of the ground floor.
Access to the extensive garden is granted through double French doors where you will find a glorious south facing private garden filled with a variety of colourful blooms, manicured lawn and trees. A summer house is presented towards the rear of the garden with a greenhouse and garden shed beside.
The large, modern open plan kitchen/living space is delightful with black quartz worktops, sleek white cabinets and a range of eye and base level matching units, some appliances are integrated such as twin Neff ovens one being a slide and hide, the other incorporating microwave and plate warmer, AEG ceramic hob and lastly Neff dishwasher. Overall creating a combination of classic/contemporary style. A French door also leads in to the sunny rear garden.
Internal access is provided in to the double garage at the rear of the kitchen. There is a separate room off the main hallway which makes the perfect quiet office space but also could act as a playroom.
Modern staircase to the first floor leads to a stunning grand window overlooking the magnificent rear garden, three spacious double bedrooms; the master bedroom benefitting from walk in wardrobe with built in shelving. A tastefully designed bathroom inclusive of large walk in waterfall shower, panelling, enclosed W/C, heated towel rail, wash basin with storage drawers underneath and a mirrored wall unit.
Location: This property is located in a cul-de-sac within the village of Bredfield, a delightful village and civil parish of Suffolk. Positioned in close proximity to the A12, the attractions of the Suffolk Heritage Coast and the sea side towns of Aldeburgh and Southwold lie within easy reach by car.
Local Authority: East Suffolk Council
Council Tax Band: At the time of instruction the council tax band for this property is Band E.
Money Laundering Regulations: Intending purchasers will be asked to produce identification documentation at a later stage and we would ask for your co-operation in order that there will be no delay in agreeing the sale.
Disclaimer
1. While Potter's Estate Agents endeavour to make our sales particulars fair, accurate and reliable they are only a general guide to the property.
2. A buyer is advised to obtain verification from their Solicitor in all circumstances. Potters will not be liable for any legal expenses incurred without written permission by the controlling directors.
3. Potters draft particulars are drafted on an "as is" basis approved by the client we represent. We cannot guarantee that accuracy of the information disclosed or give any warranty as to suitability, fitness for purpose, completeness, or that any content is free of omissions or errors.
4. If there is any point which is of particular importance to you please contact the office and we will be happy to check the position for you, especially if you are contemplating travelling some distance to view the property.
5. The measurements indicated are supplied for guidance only and cannot guarantee the accuracy of any description, dimensions, references to conditions, necessary permissions for use and occupancy and other details contained herein.
6.The prospective purchasers or tenants must not rely on the particulars as statements of fact or representations and must satisfy themselves as to their accuracy.
7. Potter's Estate Agents doesn't have any authority to make or give any representation or warranty or enter into any contract whatever in relation to the property.
8. Services: Please note we have not tested the services or any of the equipment or appliances in this property. We strongly advise prospective buyers to commission their own survey or service reports before finalising their offer to purchase.
9. Potter's Estate Agents will not be liable for negligence or otherwise, for any loss arising from the use of these particulars.
This applies to legal costs and any subsequent information that may be revealed by searches etc'
10. Potters have not tested any apparatus, equipment, fixtures and fittings so cannot verify that they are in working order or fit for the purpose.
11. Photographs will only show certain parts of the property and assumptions should not be made in respect of those parts of the property that have not been photographed. (Items or contents shown in the photographs are not included as part of the sale unless specified otherwise. It should not be assumed the property will remain as shown in the photograph.
12. Photographs are taken using a wide-angle lens.
Council Tax Band: E (East Suffolk Council)
Tenure: Freehold
Entrance hall
Lounge/diner
25'3 x 11'9 (7.7m x 3.6m)
Study
9'8 x 7'5 (2.9m x 2.2m)
Kitchen
21'7 x 11'9 (6.6m x 3.6m)
WC
FIRST FLOOR:
Landing
Bedroom 1
12'00 x 11'6 (3.6m x 3.5m)
Bedroom 2
12'00 x 9'1 (3.6m x 2.7m)
Bedroom 3
12'00 x 11'2 (3.6m x 3.4m)
Bathroom
8'2 x 5'1 (2.4m x 1.5m)
Garage
18'4 x 16'7 (5.6m x 5.0m)
Brochures
BrochureCouncil TaxA payment made to your local authority in order to pay for local services like schools, libraries, and refuse collection. The amount you pay depends on the value of the property.Read more about council tax in our glossary page.
Band: E
Pump Close, Bredfield, Woodbridge
NEAREST STATIONS
Distances are straight line measurements from the centre of the postcode- Melton Station1.8 miles
- Woodbridge Station2.3 miles
- Wickham Market Station4.3 miles
About the agent
About Us
Founded in late 2019 Potters Estate Agents are a local independent company devoted to being honest, providing outstanding customer service, innovative and exceptional contemporary marketing strategies.
In the era of digital dominance fuelled by social media and smartphones offering instant access to information, Potter's Estate Agents distinguishes itself. We harness the immense power of the internet through property portals like Right
Notes
Staying secure when looking for property
Ensure you're up to date with our latest advice on how to avoid fraud or scams when looking for property online.
Visit our security centre to find out moreDisclaimer - Property reference RS0759. The information displayed about this property comprises a property advertisement. Rightmove.co.uk makes no warranty as to the accuracy or completeness of the advertisement or any linked or associated information, and Rightmove has no control over the content. This property advertisement does not constitute property particulars. The information is provided and maintained by Potter's Estate Agents, Woodbridge. Please contact the selling agent or developer directly to obtain any information which may be available under the terms of The Energy Performance of Buildings (Certificates and Inspections) (England and Wales) Regulations 2007 or the Home Report if in relation to a residential property in Scotland.
*This is the average speed from the provider with the fastest broadband package available at this postcode. The average speed displayed is based on the download speeds of at least 50% of customers at peak time (8pm to 10pm). Fibre/cable services at the postcode are subject to availability and may differ between properties within a postcode. Speeds can be affected by a range of technical and environmental factors. The speed at the property may be lower than that listed above. You can check the estimated speed and confirm availability to a property prior to purchasing on the broadband provider's website. Providers may increase charges. The information is provided and maintained by Decision Technologies Limited. **This is indicative only and based on a 2-person household with multiple devices and simultaneous usage. Broadband performance is affected by multiple factors including number of occupants and devices, simultaneous usage, router range etc. For more information speak to your broadband provider.
Map data ©OpenStreetMap contributors.





