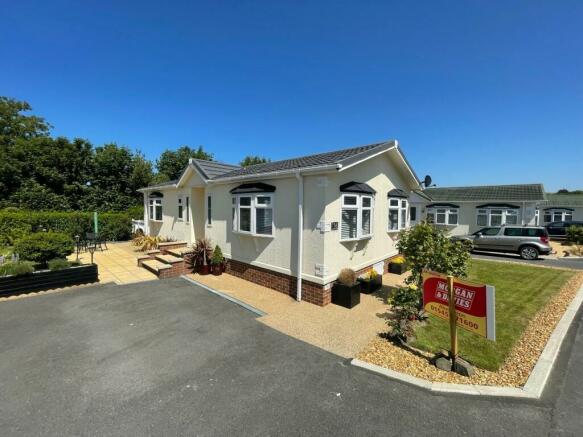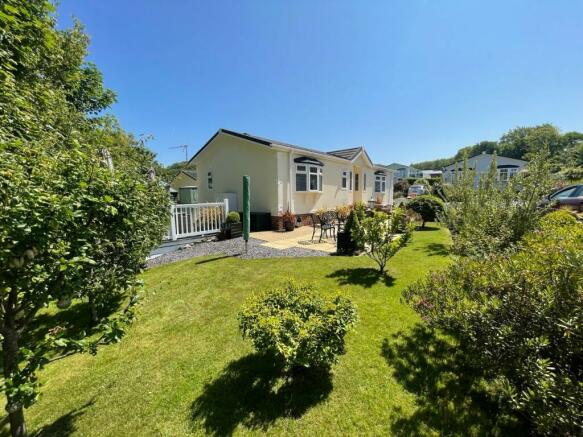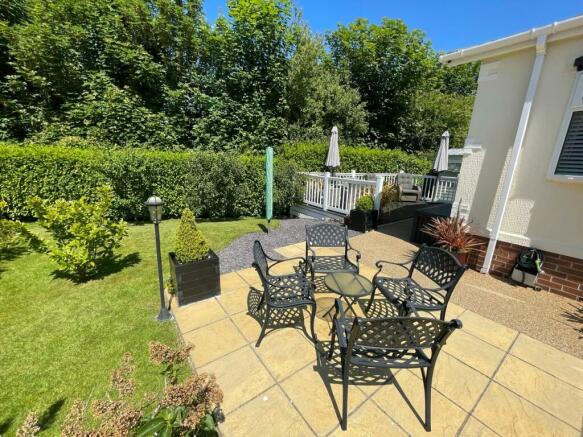16 Harbourside, New Quay, SA45

- PROPERTY TYPE
Detached Bungalow
- BEDROOMS
2
- BATHROOMS
2
- SIZE
Ask agent
Key features
- ** New Quay, West Wales **
- ** Renovated to a high standard **
- ** Walking distance of all village amenities **
- ** Only 1 mile from the sea at New Quay **
- ** Popular residential park home location **
- ** Generous gardens and grounds **
Description
** Immaculate 2 Bedroom (En Suite) Statley Albion Lodge ** Recently refurbished to a great quality throughout ** Located on a exclusive residential park only 1 mile to the sea ** Quality fixtures and fittings throughout ** Modern kitchen and bathrooms ** Walking distance to New Quay ** Built in 2015 (Under warranty until November 2025) ** Private parking ** Generous and well presented garden and grounds ** Full double glazing and central heating ** Ready to move into with no further expenses **
The property comprises of Ent Hall, Lounge, Kitchen / Dining Room, Shower room, 2 Double Bedroom, En Suite.
Schooner Park is a sought after and exclusive residential site on the picturesque Cardigan Bay Coast. Only a 10-15 minute walk from the beach at traeth gwyn and only a mile or so from the popular coastal resort and seaside fishing village of New Quay. 8 Miles from the Georgian Harbour town of Aberaeron with its comprehensive range of shopping and schooling facilities and an easy travelling distance of the larger Marketing and Amenity Centres of Aberystwyth, Cardigan and Lampeter.
We are advised the property benefits from mains water, electricity and drainage. LPG gas central heating. Council tax band 'C'.
General
The current vendors have invested significantly in the refurbishment of this immaculate home. The work has been completed to a high standard which include, new shower rooms, new kitchen, good quality quick step laminate flooring, uPVC skirting throughout, Quartz coat finish to the exterior as well as fully decorating the property.
Tenure
The Lodge falls within the Mobiles Home Act (1983) and the period of the Lease is indefinitely provided the structure and plot are kept tidy at all times.
The pitch fees for 2022-2023 we are advised was £2,290.70 plus utilities.
Full occupancy is allowed for 52 weeks of the year but is restricted to those of a minimum age 50 years old.
Entrance Hall
7' 8" x 3' 9" (2.34m x 1.14m) half glazed uPVC door, central heating radiator, double doors into built-in cupboard with central heating radiator, laminate flooring, glazed door into -
Lounge
16' 7" x 10' 6" (5.05m x 3.20m) dual aspect windows bow windows to front and side, electric fireplace with wood surround, laminate flooring, central heating radiator, glazed double doors into -
Kitchen/ Dining Room
22' 5" x 8' 6" (6.83m x 2.59m) with a range of modern base and wall cupboard units with Formica working surfaces above, BEKO eye-level electric oven with integrated BEKO microwave, 4 ring gas hobs, integrated tall fridge, space for automatic washing machine, space for tumble dryer, cupboard housing the Ariston gas central heating boiler, 1 1/2 stainless steel drainer sink, double glazed window to front and side, tiled splashback, pullout extractor hood, central heating radiator, laminate flooring, half glazed uPVC door to side, inset stainless steel drainer sink.
Hallway
with built-in storage cupboard with central heating radiator.
Shower Room
6' 4" x 5' 6" (1.93m x 1.68m) a modern white suite with corner shower unit with mains power shower above, Aqua board panels, low-level flush WC, vanity unit with wash hand basin above, waterfall mixer tap, mirrored cupboard unit, central heating radiator, stainless steel heated towel rail, fully tiled walls, frosted window to side, extractor fan.
Master Bedroom 1
12' 8" x 9' 4" (3.86m x 2.84m) (Max) with tall window to side, central heating radiator, door into walk-in wardrobe including radiator, door into -
Ensuite
5' 3" x 5' 3" (1.60m x 1.60m) Modern white suite with corner shower unit, mains powered shower above, Aqua board, low-level flush WC, pedestal wash hand basin, stainless steel heated towel rail, waterfall tap, mirror unit with light, fully tiled walls, extractor fan, central heating radiator, frosted window to rear.
Rear Double Bedroom 2
9' 6" x 11' 0" (2.90m x 3.35m) with bow window to side, Central heating radiator, built-in cupboard unit times two
Externally
A particular feature of this property is well maintained a large plot. The vendors have invested heavily on a quartz coat finish that flows around the property. To the front is a area laid to lawn with mature shrubs, tarmac driveway. To the side is a large patio area laid to slabs with steps leading to the front door, side lawn area with mature shrub beds to boundary, fruit trees including plum, pear and apple. To the rear is a recently installed composite decking area perfect for seating, 8‘ x 6‘ metal garden shed with power connected and shelving. steps of the side door with electric points on both sides of the property, external wall LED lights, external water taps, external solar lighting.
Brochures
Brochure 1- COUNCIL TAXA payment made to your local authority in order to pay for local services like schools, libraries, and refuse collection. The amount you pay depends on the value of the property.Read more about council Tax in our glossary page.
- Ask agent
- PARKINGDetails of how and where vehicles can be parked, and any associated costs.Read more about parking in our glossary page.
- Yes
- GARDENA property has access to an outdoor space, which could be private or shared.
- Yes
- ACCESSIBILITYHow a property has been adapted to meet the needs of vulnerable or disabled individuals.Read more about accessibility in our glossary page.
- Ask agent
Energy performance certificate - ask agent
16 Harbourside, New Quay, SA45
NEAREST STATIONS
Distances are straight line measurements from the centre of the postcode- Aberystwyth Station18.0 miles
About the agent
Welcome to Morgan & Davies
Morgan & Davies was formed in 1989 and is an independent family owned firm of Chartered Surveyors covering the whole of Mid and West Wales and providing a variety of Professional services.
There are two offices - Country and Coastal - Lampeter and Aberaeron
Specific fields of practice and services provided are:
• Residential Estate Agencies and Chartered Surveying Services.
• Agricultural Estate Agencies - Qualified Rural Surveyors and
Industry affiliations



Notes
Staying secure when looking for property
Ensure you're up to date with our latest advice on how to avoid fraud or scams when looking for property online.
Visit our security centre to find out moreDisclaimer - Property reference 25933547. The information displayed about this property comprises a property advertisement. Rightmove.co.uk makes no warranty as to the accuracy or completeness of the advertisement or any linked or associated information, and Rightmove has no control over the content. This property advertisement does not constitute property particulars. The information is provided and maintained by Morgan & Davies, Aberaeron. Please contact the selling agent or developer directly to obtain any information which may be available under the terms of The Energy Performance of Buildings (Certificates and Inspections) (England and Wales) Regulations 2007 or the Home Report if in relation to a residential property in Scotland.
*This is the average speed from the provider with the fastest broadband package available at this postcode. The average speed displayed is based on the download speeds of at least 50% of customers at peak time (8pm to 10pm). Fibre/cable services at the postcode are subject to availability and may differ between properties within a postcode. Speeds can be affected by a range of technical and environmental factors. The speed at the property may be lower than that listed above. You can check the estimated speed and confirm availability to a property prior to purchasing on the broadband provider's website. Providers may increase charges. The information is provided and maintained by Decision Technologies Limited. **This is indicative only and based on a 2-person household with multiple devices and simultaneous usage. Broadband performance is affected by multiple factors including number of occupants and devices, simultaneous usage, router range etc. For more information speak to your broadband provider.
Map data ©OpenStreetMap contributors.



