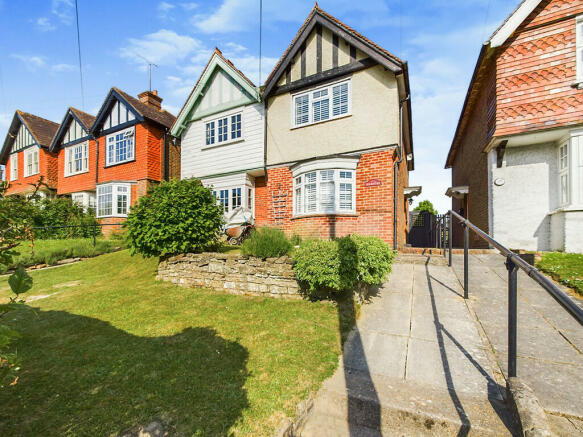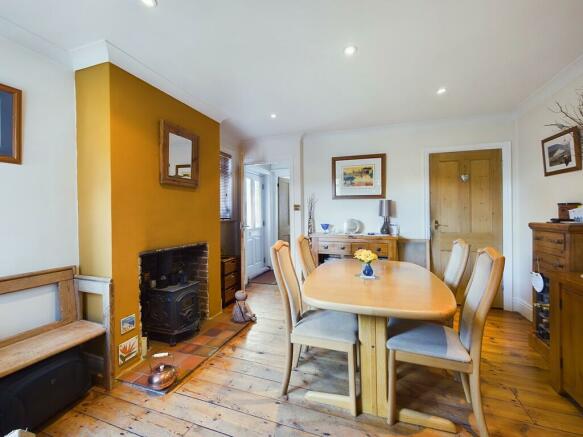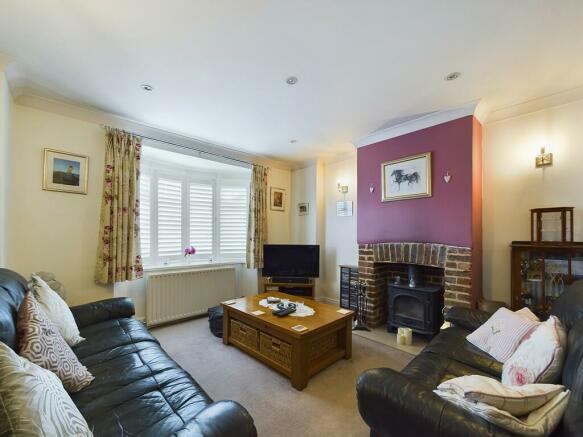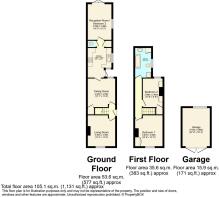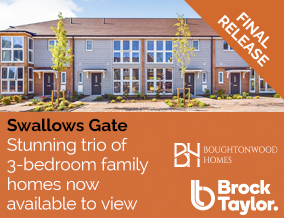
Henfield Road, Cowfold

- PROPERTY TYPE
Semi-Detached
- BEDROOMS
2
- BATHROOMS
1
- SIZE
1,131 sq ft
105 sq m
- TENUREDescribes how you own a property. There are different types of tenure - freehold, leasehold, and commonhold.Read more about tenure in our glossary page.
Freehold
Key features
- Extended Victorian Home
- 2/3 Bedrooms
- 32’ x 16’4 Garage
- Popular Village Location
- Beautiful Garden
- Well Presented Throughout
Description
PROPERTY Holmstead is a deceptively large 2/3 semi-detached Victorian cottage nestled in the heart of Cowfold. This delightful home boasts a wealth of original features, including wood burners and large windows that flood the rooms with natural light. Upon entering, you are greeted by the inviting Living Room. This cosy space measures 11'0 x 11'0 and features a fully functional wood burner, perfect for creating a snug ambiance on those wintery evenings. The window is dressed with bespoke shutters, adding a touch of elegance and privacy to the room. Moving towards the rear of the property, you will find the generously proportioned Dining Room. Here, the exposed wooden flooring enhances the characterful feel, while another wood burner adds warmth and charm. The Dining Room offers ample space for entertaining family and friends, making it another place to entertain. Adjacent to the Dining Room is the stylishly updated Kitchen. The current owners have tastefully modernised this space, incorporating contemporary elements while preserving the cottage's authentic charm. A stable door opens up to the Garden, allowing for a seamless indoor-outdoor flow and inviting the beauty of the outdoors inside. One of the standout features of this exceptional home is the rear extension, thoughtfully designed to provide a versatile room measuring 14'5 x 8'2. This space offers direct access to the immaculately presented Garden and serves a multitude of purposes. Currently used as a relaxation and entertainment area, it offers abundant space for socialising. Additionally, for those who work from home, there is ample room for a desk, creating a private office environment. The previous owners utilised this space as a Bedroom, highlighting its flexibility to suit individual needs. Completing the accommodation are the two double Bedrooms upstairs both fitted with built in wardrobes. The Bathroom is also found on the 2nd floor and has been tastefully designed by the current owners, has a bath and a separate shower and has been finished with Victorian style tiles which provides a stylish yet vintage feel.
OUTSIDE The Garden provides a peaceful retreat for al fresco dining, gardening, or simply enjoying the fresh air. It offers a perfect blend of seclusion and space for outdoor activities. The doors from the rear extension lead you onto a patio area which is a great space for sun loungers or garden furniture. There is a path that leads you up to the recently built Pagoda providing yet another place to catch the sun an enjoy. Further up there are vegetable patches and an abundance of outside storage. A particular feature of this home is the 32' x 16'4 extended double Garage, unique to this property. The Garage which comfortably takes three cars, offers plenty of storage and is also fully fitted with power and an electric up and over door.
LIVING ROOM 11' 0" x 11' 0" (3.35m x 3.35m)
DINING ROOM 11' 7" x 11' 0" (3.53m x 3.35m)
KITCHEN 12' 1" x 9' 7" (3.68m x 2.92m)
RECEPTION ROOM / BEDROOM 3
WC
LANDING
BEDROOM 1 12' 6" x 12' 0" (3.81m x 3.66m)
BEDROOM 2 11' 9" x 8' 0" (3.58m x 2.44m)
BATHROOM 12' 1" x 6' 11" (3.68m x 2.11m)
GARAGE 32' 0" x 16' 4" (9.75m x 4.98m)
ADDITIONAL INFORMATION
Tenure: Freehold
Council Tax Band: D
Brochures
Property BrochureCouncil TaxA payment made to your local authority in order to pay for local services like schools, libraries, and refuse collection. The amount you pay depends on the value of the property.Read more about council tax in our glossary page.
Band: D
Henfield Road, Cowfold
NEAREST STATIONS
Distances are straight line measurements from the centre of the postcode- Christ's Hospital Station6.0 miles
About the agent
AWARD WINNING ESTATE AGENCY
As Horsham's leading independent estate agent and The Sunday Times Best Estate Agency in the South East, Brock Taylor offer both unrivalled customer service and sales results. Our prominent East Street office welcomes anybody looking to buy or sell and our large, locally based sales team would be more than happy to assist with your move.
Industry affiliations


Notes
Staying secure when looking for property
Ensure you're up to date with our latest advice on how to avoid fraud or scams when looking for property online.
Visit our security centre to find out moreDisclaimer - Property reference 100430011550. The information displayed about this property comprises a property advertisement. Rightmove.co.uk makes no warranty as to the accuracy or completeness of the advertisement or any linked or associated information, and Rightmove has no control over the content. This property advertisement does not constitute property particulars. The information is provided and maintained by Brock Taylor, Horsham. Please contact the selling agent or developer directly to obtain any information which may be available under the terms of The Energy Performance of Buildings (Certificates and Inspections) (England and Wales) Regulations 2007 or the Home Report if in relation to a residential property in Scotland.
*This is the average speed from the provider with the fastest broadband package available at this postcode. The average speed displayed is based on the download speeds of at least 50% of customers at peak time (8pm to 10pm). Fibre/cable services at the postcode are subject to availability and may differ between properties within a postcode. Speeds can be affected by a range of technical and environmental factors. The speed at the property may be lower than that listed above. You can check the estimated speed and confirm availability to a property prior to purchasing on the broadband provider's website. Providers may increase charges. The information is provided and maintained by Decision Technologies Limited.
**This is indicative only and based on a 2-person household with multiple devices and simultaneous usage. Broadband performance is affected by multiple factors including number of occupants and devices, simultaneous usage, router range etc. For more information speak to your broadband provider.
Map data ©OpenStreetMap contributors.
