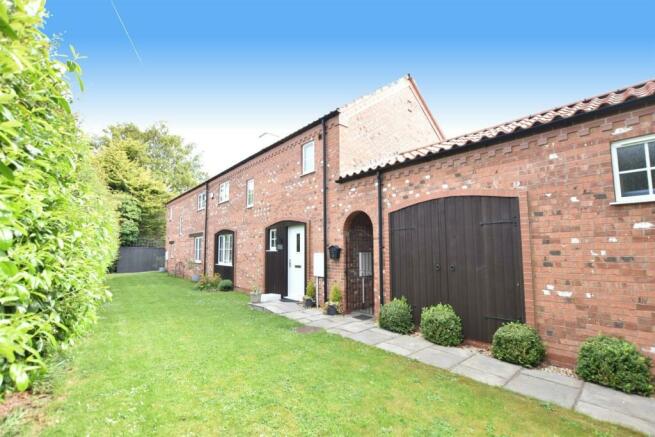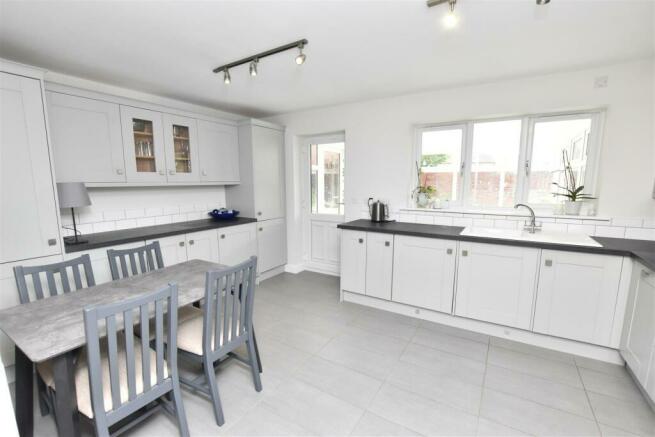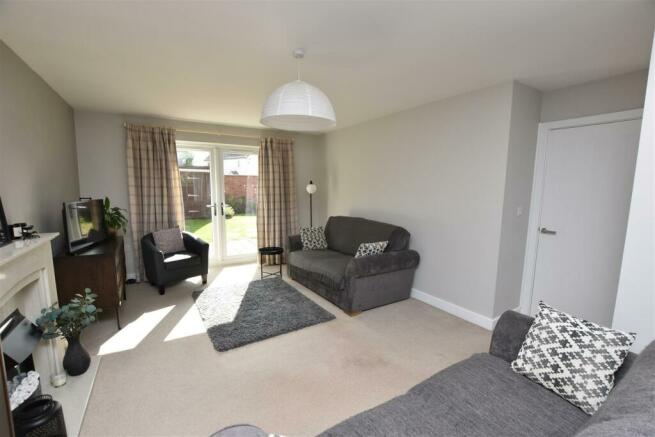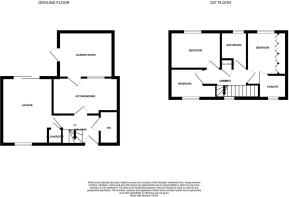
Boundary Farm Court, Scartho

- PROPERTY TYPE
Semi-Detached
- BEDROOMS
3
- BATHROOMS
2
- SIZE
Ask agent
- TENUREDescribes how you own a property. There are different types of tenure - freehold, leasehold, and commonhold.Read more about tenure in our glossary page.
Freehold
Key features
- BARN STYLE SEMI DETACHED HOUSE
- CLOAKS/WC
- LOUNGE
- KITCHEN/BREAKFAST ROOM
- GARDEN ROOM
- THREE BEDROOMS
- TWO BATHROOMS
- ATTRACTIVE GARDENS
- GARAGE
- EARLY VIEWING A MUST
Description
Description - Although this property was only built in 2014 it is oozing character and charm as it has striking brickwork with mock timber work around the entrance door and lounge window together with mock double timber doors to the brick garage. The modern pantile roof has a decorative Dovecote which adds to the external appeal with the contrasting contemporary styled internal decor makes this an ideal family home in the Agent's opinion and early viewing is strongly recommended.
Measurements - All measurements are approximate.
Acccommodation -
Ground Floor -
Entrance Hall - Approached via a composite entrance door and having a small double glazed window to the front elevation and radiator. A stained spelled staircase leads up to the first floor accommodation. Striking wood effect flooring.
Cloaks/Wc - Fitted with a small pedestal wash hand basin and a low flush wc. Wood effect flooring. Radiator. Extractor fan. Double glazed window to the front.
Lounge - 5.65 x 3.63 (18'6" x 11'10") - Feature fire suite in a white finish with pebble style electric fire. Dual aspect room has a double glazed window to the front elevation plus double glazed French doors opening onto the rear garden. Two radiators. Useful under stairs storage cupboard.
Lounge - Additional photo
Kitchen/Breakfast Room - 4.84 x 3.35 (15'10" x 10'11") - Fitted with grey hand painted Shaker style kitchen comprising base and wall cupboards with under cupboard lighting Contrasting worksurface with ceramic sink unit with mixer tap. Metro style tiled splash backs. Built in appliances include the integrated washing machine, dishwasher, fridge and freezer and the built in Neff electric double oven and gas hob which has a stainless steel extractor above. The gas fire boiler is concealed in a matching wall cupboard and the base cupboards have LED kick board lighting. Ample space for breakfast table and chairs. Tiled flooring. Double glazed window and door. Radiator.
Kitchen/Breakfast Room - Additional photo
Garden Room - 3.18m x 2.61m (10'5" x 8'6") - Having double glazed windows to the side and rear with double glazed door to the side giving access to the rear garden. Striking tiled flooring. Fitted with a range of storage units.
First Floor -
Landing - Spelled balustrade in a white finish. Access to roof space. Radiator. Fitted airing cupboard. Double glazed window to the front.
Bedroom 1 (Rear) - 4.59 x 3.30 (15'0" x 10'9") - Offering a superb range of wardrobes by Haagensen. Double glazed window. Radiator. Door leads into the en suite
Bedroom 1 - Additional photo
En Suite Shower Room - 1.71 x 2.25 (5'7" x 7'4") - Fitted with a fully tiled shower cubicle having a glass fronted screen, a pedestal wash hand basin and a contemporary vanity sink. Double glazed window. Vinyl flooring. Heated towel rail.
Bedroom 2 (Rear) - 2.74 x 3.38 (8'11" x 11'1") - Double glazed window. Radiator.
Bedroom 3 (Front) - 2.84 x 2.92 (9'3" x 9'6") - Fitted with a range of wardrobes by Haagensen. Double glazed window. Radiator.
Bathroom/Wc (Rear) - 2.72 x 2.05 (8'11" x 6'8") - Fitted with a suite in white comprising a panelled bath with a hand held shower attachment, a low flush wc and a vanity sink. Complementary tiling to walls having a striking border to dado height. Heated towel rail. Double glazed window. Vinyl flooring.
Brick Garage - 5.56 x 1.99 (18'2" x 6'6") - This larger than average semi detached brick garage can be accessed via an under cover passageway from the front or from the rear courtyard. The garage is accessed via a remote controlled up and over door to the front plus mock double timber doors to the front elevation of the property. Light and power. This garage has additional storage to the eaves together with useful shelving above the door.
Outside -
Gardens - The property stands in both front and rear gardens, the fore garden is set behind a high hedge giving privacy from Waltham Road, this garden is lawned with borders of bushes and shrubbery. A block paved pathway leads to the front entrance door which extends through the covered passage way with wrought iron gate into the rear courtyard. The rear garden is enclosed high fencing and a substantial brick wall and is again lawned with planted border beds having numerous plants and shrubs. A paved patio area situated close to the property is ideal for Alfresco dining. Outside tap. Garden shed with power and lighting.
Gardens - Additional photo
Gardens - Additional photo
Tenure - Freehold - We are informed by the seller that the tenure of this property is Freehold. Confirmation / verification has been requested. Please consult us for further details.
Council Tax Band - Council Tax Band C
Viewing Arrangements - Please contact Joy Walker Estate Agents on to arrange a viewing on this property.
Opening Times - Monday - Friday 9.00 am to 5.15 pm. Saturday 9.00 am to 1.00 pm
Brochures
Boundary Farm Court, ScarthoEPCBrochureCouncil TaxA payment made to your local authority in order to pay for local services like schools, libraries, and refuse collection. The amount you pay depends on the value of the property.Read more about council tax in our glossary page.
Band: C
Boundary Farm Court, Scartho
NEAREST STATIONS
Distances are straight line measurements from the centre of the postcode- Grimsby Town Station2.6 miles
- Grimsby Docks Station3.3 miles
- New Clee Station3.5 miles
About the agent
Joy Walker has been selling houses in the Grimsby/Cleethorpes area for over 45 years, she has a wealth of local and professional knowledge which will guide you through the maze of both selling and buying your property. She is a fellow of the National Associate of Estate Agents and has gained a certificate in Residential Estate Agency. Joy and her staff have worked previously for a national corporate estate agency which has helped the team tremendously w
Industry affiliations



Notes
Staying secure when looking for property
Ensure you're up to date with our latest advice on how to avoid fraud or scams when looking for property online.
Visit our security centre to find out moreDisclaimer - Property reference 32370176. The information displayed about this property comprises a property advertisement. Rightmove.co.uk makes no warranty as to the accuracy or completeness of the advertisement or any linked or associated information, and Rightmove has no control over the content. This property advertisement does not constitute property particulars. The information is provided and maintained by Joy Walker Estate Agents, Cleethorpes. Please contact the selling agent or developer directly to obtain any information which may be available under the terms of The Energy Performance of Buildings (Certificates and Inspections) (England and Wales) Regulations 2007 or the Home Report if in relation to a residential property in Scotland.
*This is the average speed from the provider with the fastest broadband package available at this postcode. The average speed displayed is based on the download speeds of at least 50% of customers at peak time (8pm to 10pm). Fibre/cable services at the postcode are subject to availability and may differ between properties within a postcode. Speeds can be affected by a range of technical and environmental factors. The speed at the property may be lower than that listed above. You can check the estimated speed and confirm availability to a property prior to purchasing on the broadband provider's website. Providers may increase charges. The information is provided and maintained by Decision Technologies Limited.
**This is indicative only and based on a 2-person household with multiple devices and simultaneous usage. Broadband performance is affected by multiple factors including number of occupants and devices, simultaneous usage, router range etc. For more information speak to your broadband provider.
Map data ©OpenStreetMap contributors.





