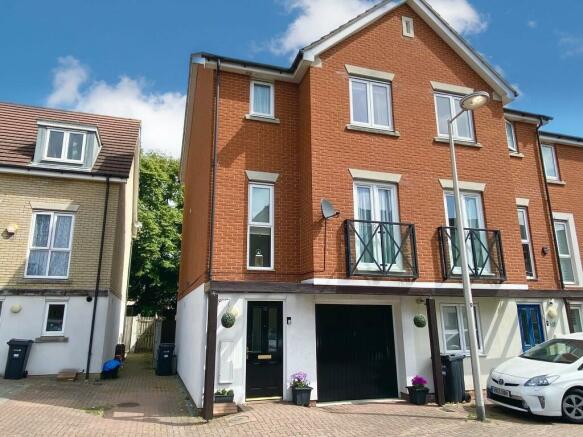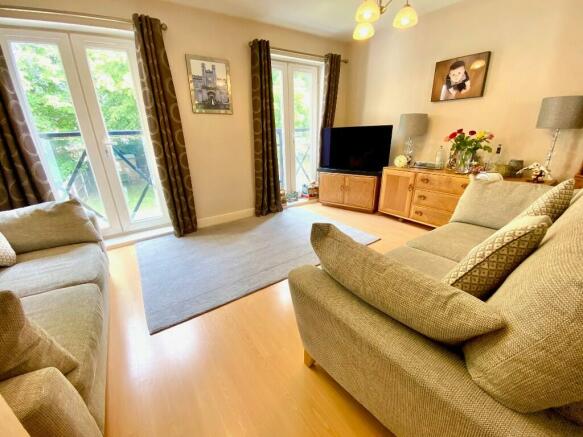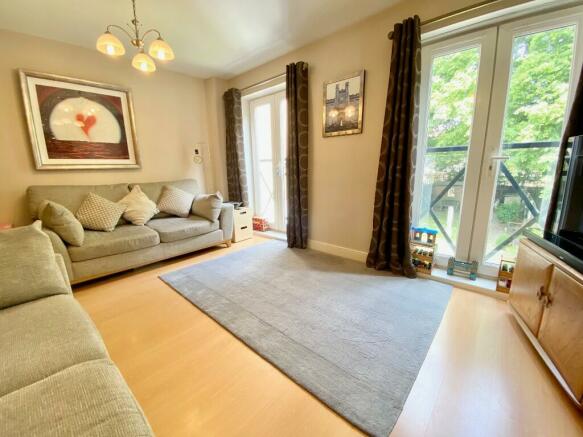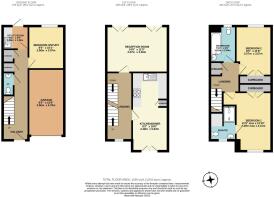Norwich Crescent, Romford, London, RM6

- PROPERTY TYPE
Town House
- BEDROOMS
3
- SIZE
Ask agent
- TENUREDescribes how you own a property. There are different types of tenure - freehold, leasehold, and commonhold.Read more about tenure in our glossary page.
Freehold
Key features
- GUIDE PRICE £500,000
- THREE BEDROOMS
- END OF TERRACE TOWN HOUSE
- FULLY DOUBLE GLAZED AND GAS CENTRAL HEATED
- SPACIOUS KITCHEN/DINER
- INTEGRAL GARAGE
- EN-SUITE SHOWER ROOM TO MASTER BEDROOM
- GROUND FLOOR UTILITY ROOM
- GOOD SIZE LOUNGE WITH VIEWS OF THE REAR GARDEN
- SOUGHT AFTER DEVELOPMENT - CLOSE TO AMENITIES
Description
Welcome to Norwich Crescent, a stunning three-bedroom townhouse situated in a quiet and sought after development. This property offers ample living space providing room for you and your family. With an integral garage and a prime location, this is a rare opportunity to own a beautiful home that combines comfort and convenience. A spacious living area is perfect for spending time with family and friends. The room is flooded with natural light, thanks to the double glazed doors to rear elevation over looking the rear garden. The open-plan kitchen/diner makes it easy to entertain guests and family. The kitchen is finished to a good standard, with modern fixtures and fittings.
With a 60ft rear garden and large patio area, the house offers attractive and well presented garden which is ideal for any family with children.
This stunning town house is located a walk away from the ever popular Elizabeth Line, from here, you can easily reach London Liverpool Street in 26 minutes, making this property a good choice for commuters. Locally there is a wide range of amenities, from popular restaurants and cafes to supermarket and local schools, everything you need is close by.
HALLWAY: A nice size hallway with laminate flooring, there are two built-in storage cupboards, ideal for outdoor clothing and one of them has power.
GROUND FLOOR W.C: Vinyl flooring with low level W.C and wash hand basin
BEDROOM 3: 10'4 x 8'4 (3.19m x 2.55m) A good sized bedroom with a double glazed window to the rear elevation offering natural light. It has laminate flooring running the length of the room, multiple electric points, telephone and television points plus a single radiator.
UTILITY ROOM: A great addition to a family home, there is fitted floor units with plumbing for a washing machine and single drainer sink unit with mixer tap and tiled splash back. For natural light there is a double glazed door and window to rear elevation.
STAIRS TO UPPER LEVEL
LANDING: Fitted carpet with a double glazed window to front elevation offering natural light.
LOUNGE: 14'6 x 11'8 (4.47m x 3.60m) As you walk into this lovely room the first thing you notice is the modern decoration with the living area offering plenty of entertainment space. For natural night there are two large double glazed doors with Juliet balconies to the rear elevation over looking the garden. Laminate flooring runs the length of the room, it has multiple electric points, television point and radiators.
KITCHEN/DINER: 18'6 x 8' (5.66m x 2.44m) Tiled effect flooring runs the length of the kitchen which has been fitted with a range of units along three walls comprising of an array of base cupboards, drawers and matching wall cabinets. Long worktops with tiled splash back incorporate the one and a half sink unit with chrome water filter mixer taps and gas hob with electric duel cook oven below plus extractor hood above. There is plumbing for a dishwasher and integrated tall fridge freezer.
DINING AREA: The dining area offers enough space for families to dine together with double glazed French doors leading to a Juliet balcony to front elevation offering a stunning amount of natural light.
STAIRS TO UPPER LEVEL
MAIN BEDROOM: 13'5 x 9' (4.12m x 2.75m) Walking into this spacious main bedroom the first thing you notice is how much natural light is provided by the double glazed window to front elevation. It has fitted carpet running the length of the room, there is a selection of built in wardrobes, electric points and radiator.
EN-SUITE: A great addition to a family house, the en-suite shower room has been expertly fitted with a three-piece suite consisting of a walk-in shower with glass shower door and wall mounted shower controls., low level W.C with dual flush and wash basin with mixer taps. The walls are fully tiled and there is a wall mounted radiator. For natural light there is a double glazed frosted window to front elevation
BEDROOM 2: 11'5 x 8'6 (3.51m x 2.61m) A spacious double bedroom boasting a double-glazed window overlooking the rear garden and views of the park offering plenty of natural light. Laminate flooring runs the length of the room, it has multiple electric points, single radiator and built in wardrobes. This would make an ideal second bedroom.
FAMILY BATHROOM: As you walk into the bathroom the first thing you noticed is how much natural light brightens the bathroom with a double glazed frosted window to rear elevation. It has been expertly fitted with a three-piece white suite comprising of a panel bath with chrome mixer taps and wall mounted shower controls, low level W.C and wash basin with chrome mixer taps. There is a radiator and spot lit ceiling.
LANDING: Fitted carpet with loft access. The loft is boarded in the centre and has power and lighting. Access to the loft is via a retractable ladder
REAR GARDEN: (60' Approx. ft) This house has a good size garden consisting of a patio area, ideal for entertaining or relaxing on warm evenings, the remainder is lawn with side border. There is also a timber shed at the rear of the garden which is ideal for garden storage and a side gate leading back to the front, plus an external tap and electric power points.
GARAGE: Accessed via an up and over door the garage it offers plenty of storage space, there is lighting and power points. The garage also offers potential to be converted into another reception room (STPP)
Other information: The central heating is serviced annually and controlled by Hive Smart Heating and Thermostat, enabling remote operation. There is also a driveway to the side and front of the house offering additional parking.
- COUNCIL TAXA payment made to your local authority in order to pay for local services like schools, libraries, and refuse collection. The amount you pay depends on the value of the property.Read more about council Tax in our glossary page.
- Ask agent
- PARKINGDetails of how and where vehicles can be parked, and any associated costs.Read more about parking in our glossary page.
- Garage,Driveway,Off street
- GARDENA property has access to an outdoor space, which could be private or shared.
- Back garden,Rear garden,Private garden
- ACCESSIBILITYHow a property has been adapted to meet the needs of vulnerable or disabled individuals.Read more about accessibility in our glossary page.
- Ask agent
Norwich Crescent, Romford, London, RM6
NEAREST STATIONS
Distances are straight line measurements from the centre of the postcode- Chadwell Heath Station0.8 miles
- Goodmayes Station0.9 miles
- Newbury Park Station1.3 miles
About the agent
Brian Thomas Estate Agents are a professional independent company covering the areas of Chadwell Heath, Romford, Dagenham, Goodmayes, Seven Kings and Newbury Park. Our highly motivated and experienced team have an advanced range of local knowledge, we also understand the pressures of moving home and we are here to guide and help you through every stage of your transaction, making your move as stress free as possible. We have been providing a very high standard of service in all aspects of th
Industry affiliations



Notes
Staying secure when looking for property
Ensure you're up to date with our latest advice on how to avoid fraud or scams when looking for property online.
Visit our security centre to find out moreDisclaimer - Property reference 5708. The information displayed about this property comprises a property advertisement. Rightmove.co.uk makes no warranty as to the accuracy or completeness of the advertisement or any linked or associated information, and Rightmove has no control over the content. This property advertisement does not constitute property particulars. The information is provided and maintained by Brian Thomas Estate Agents, Chadwell Heath. Please contact the selling agent or developer directly to obtain any information which may be available under the terms of The Energy Performance of Buildings (Certificates and Inspections) (England and Wales) Regulations 2007 or the Home Report if in relation to a residential property in Scotland.
*This is the average speed from the provider with the fastest broadband package available at this postcode. The average speed displayed is based on the download speeds of at least 50% of customers at peak time (8pm to 10pm). Fibre/cable services at the postcode are subject to availability and may differ between properties within a postcode. Speeds can be affected by a range of technical and environmental factors. The speed at the property may be lower than that listed above. You can check the estimated speed and confirm availability to a property prior to purchasing on the broadband provider's website. Providers may increase charges. The information is provided and maintained by Decision Technologies Limited. **This is indicative only and based on a 2-person household with multiple devices and simultaneous usage. Broadband performance is affected by multiple factors including number of occupants and devices, simultaneous usage, router range etc. For more information speak to your broadband provider.
Map data ©OpenStreetMap contributors.




