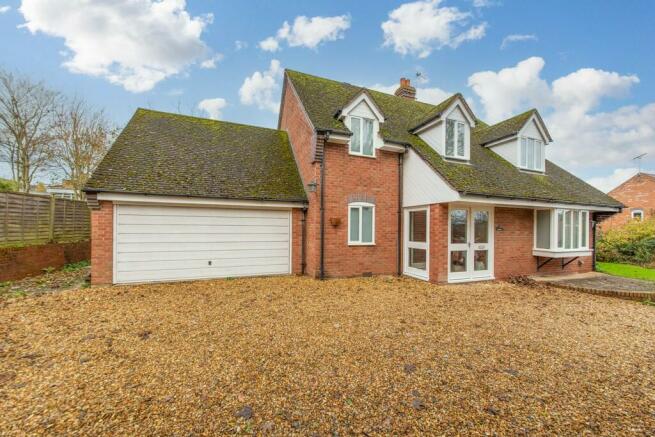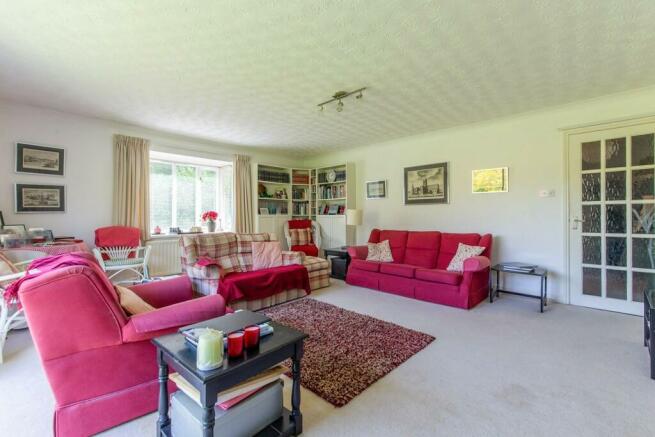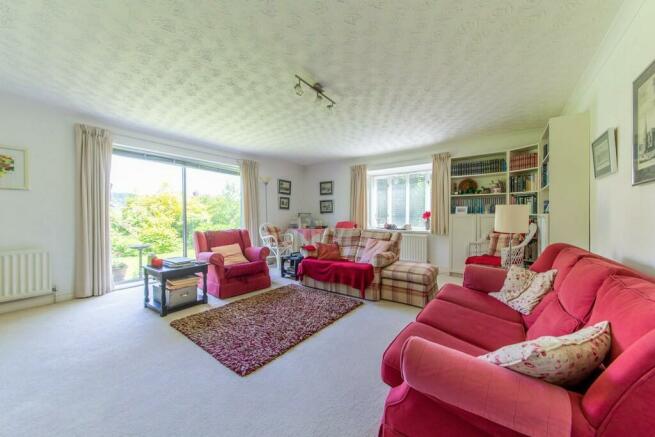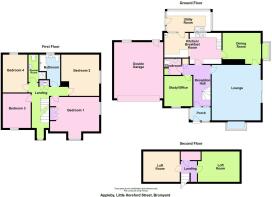Appleby, off Little Hereford Street, Bromyard, HR7 4DE

- PROPERTY TYPE
Detached
- BEDROOMS
4
- SIZE
Ask agent
- TENUREDescribes how you own a property. There are different types of tenure - freehold, leasehold, and commonhold.Read more about tenure in our glossary page.
Freehold
Key features
- Double Garage
- Attractive Gardens
- Double Glazing
- 2 Loft Rooms Capable of Conversion
- Close Easy Walking Distance of Town Centre
- Large Parking/Turning Area
- Summerhouse
- Full Mains Gas Central Heating
Description
Outside there is a large, gravelled drive/parking/turning area, double garage with loft space over and attractively laid out gardens with shrubs, trees and a summerhouse.
The accommodation, with approximately measures, comprises: -
ENCLOSED PORCH with windows on two sides, vinyl floor, glazed front door and side panel to
RECEPTION HALL with radiator and cornice.
CLOAKS CUPBOARD with hanging rail and shelf.
CLOAKROOM WC, hand basin with mixer tap, radiator, half tiled walls and extractor.
LOUNGE (18'5" x 16'3") Wall mounted aluminium frame living flame log effect electric fire, two radiators, white fronted shelves over, cornice, window to front with wide sill, sliding patio door to the attractive side garden, door to
DINING ROOM (12'8" x 9'6" av.) Radiator, cornice, window to side with wide sill and door to kitchen.
STUDY/OFFICE (10'0" x 9'4") Radiator, shelves and window to front.
KITCHEN/BREAKFAST ROOM This is divided by a wide arch and has vinyl floor.
Kitchen Area (10'7" x 10'3") Range of white fronted base and wall units of cupboards and drawers, integral fridge and freezer, space for dishwasher, space with Rangemaster Toledo range cooker of electric oven and five-gas burners with stainless steel chimney style extractor over. Marble style work surfaces with tiled splash back, inset 1.5 bowl stainless steel sink and mixer tap. Radiator, window to rear, glazed doors to dining room and hall.
Breakfast Room Area (8'3" x 8'2") Radiator, range of base and wall units as kitchen with work surface, wall mounted Worcester gas boiler and programmer, glazed door and side window to.
UTILITY (14'7" x 6'10") of timber frame on brick walls, windows on three sides and oblique box profile roof. Range of base units of cupboards, space and plumbing for washing machine and tumble drier, work surface with tiled splash back, inset stainless steel sink and mixer tap. Wall light and door to rear garden.
From the hall an open tread staircase to an L-shaped
SPACIOUS LANDING with radiator, window to front and double doors to
AIRING CUPBOARD with insulated hot water cylinder, immersion heater and shelving.
BEDROOM 1 (16'4" x 11'5") Radiator, built-in bedroom suite of corner base dressing table unit of drawers and kneehole, base dresser unit of six drawers, three doors to wardrobe unit of hanging rails and shelves. Window to front and window to side with view over 'old' Bromyard to Bromyard Downs.
BEDROOM 2 (13'8" x 12'8" max. meas) Radiator, window to side with lovely view.
BEDROOM 3 (11'6" X 9'4") Radiator, shelves, three doors to wardrobe of hanging rail and shelf, window to front.
BEDROOM 4 (12'7" x 8'2") Radiator, double doors to wardrobe, book shelves and window to rear.
BATHROOM White suite of P-shaped panelled bath with glazed screen, shower and tiling over, vanity unit with inset hand basin and mixer tap, WC with concealed cistern. Vinyl floor, radiator, extractor, fully tiled walls and window.
SHOWER ROOM of WC, hand basin with mixer tap and shaver point over, built-in tiled shower with glazed door and Mira electric unit. Vinyl floor, radiator, extractor and Velux roof light.
From the landing a staircase with handrail leads to the
SECOND FLOOR LANDING and doors to
LOFT ROOM 1 (12'11" x 10'0" plus under eaves) Board floor and light.
LOFT ROOM 2 (14'5" x 10'1" max. meas) Board floor, electrics and TV distributor to the points in each room.
N. B. These rooms are suitable for conversion to extra accommodation, subject to planning.
OUTSIDE
The property is approached off Little Hereford Street by a shared tarmac lane leading to brick pillars and double wrought iron entrance gates.
LARGE CHIPPING PARKING/TURNING AREA leading to the front door and the double garage. This area is fronted by a mainly laurel hedge with a silvan backdrop and to the side a low brick wall with lap fences over.
ATTACHED DOUBLE GARAGE (18'9" x 16'5") with up and over door, concrete floor, light, power points, shelving, window and door to rear. Useful boarded loft space with light.
THE GARDENS These are to the side and rear of the house being attractively laid out with borders of mature shrubs and trees. The side garden is fronted by brick pillars and wrought iron fence with a wide border of shrubs along the side boundary. Half moon paved patio, lawn and borders. A half moon paved area is backed by a timber south facing
SUMMERHOUSE (9'9" x 7'0" overall).
Verandah Area leading to glazed double doors and enclosed room with window each side.
A shaped trellis and arch with climber leads to the rear garden. Curved chipping path with brick edging, circular block feature, shaped borders of shrubs, semi-circular paved area leading to the utility and garage doors. To the rear boundary there is a brick wall. The path leads along the side of the garage to the drive. Outside lights and tap.
SERVICES
Mains electricity, gas, water and drainage.
COUNCIL TAX BAND - E
DIRECTIONS
From High Street turn left into New Road and then first right into Little Hereford Street. Just before the junction with Pump Street turn right into the private lane which leads straight to the property.
VIEWING
Strictly by prior appointment with the Agent on .
Council TaxA payment made to your local authority in order to pay for local services like schools, libraries, and refuse collection. The amount you pay depends on the value of the property.Read more about council tax in our glossary page.
Ask agent
Appleby, off Little Hereford Street, Bromyard, HR7 4DE
NEAREST STATIONS
Distances are straight line measurements from the centre of the postcode- Malvern Link Station9.1 miles
About the agent
We are a local company based in Bromyard.
The services we specialise in include:
- Land and Estate Agent
- Valuer
- Auctioneer
We offer properties for sale covering all of Herefordshire, including a wide choice of Property type, size and value.
Our staff are professional, helpful and efficient.
Industry affiliations



Notes
Staying secure when looking for property
Ensure you're up to date with our latest advice on how to avoid fraud or scams when looking for property online.
Visit our security centre to find out moreDisclaimer - Property reference BB003299. The information displayed about this property comprises a property advertisement. Rightmove.co.uk makes no warranty as to the accuracy or completeness of the advertisement or any linked or associated information, and Rightmove has no control over the content. This property advertisement does not constitute property particulars. The information is provided and maintained by Barry Bufton, Bromyard. Please contact the selling agent or developer directly to obtain any information which may be available under the terms of The Energy Performance of Buildings (Certificates and Inspections) (England and Wales) Regulations 2007 or the Home Report if in relation to a residential property in Scotland.
*This is the average speed from the provider with the fastest broadband package available at this postcode. The average speed displayed is based on the download speeds of at least 50% of customers at peak time (8pm to 10pm). Fibre/cable services at the postcode are subject to availability and may differ between properties within a postcode. Speeds can be affected by a range of technical and environmental factors. The speed at the property may be lower than that listed above. You can check the estimated speed and confirm availability to a property prior to purchasing on the broadband provider's website. Providers may increase charges. The information is provided and maintained by Decision Technologies Limited.
**This is indicative only and based on a 2-person household with multiple devices and simultaneous usage. Broadband performance is affected by multiple factors including number of occupants and devices, simultaneous usage, router range etc. For more information speak to your broadband provider.
Map data ©OpenStreetMap contributors.




