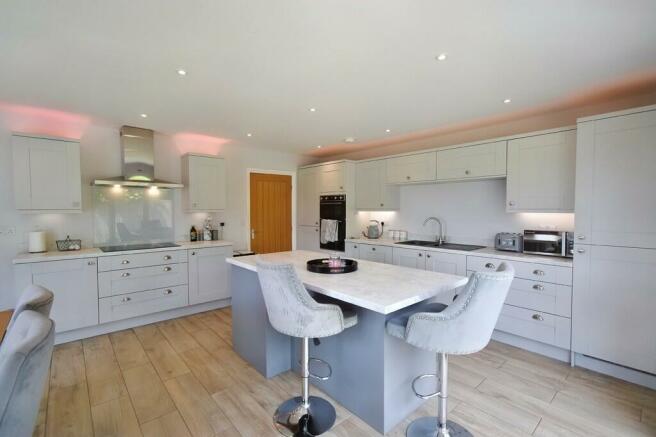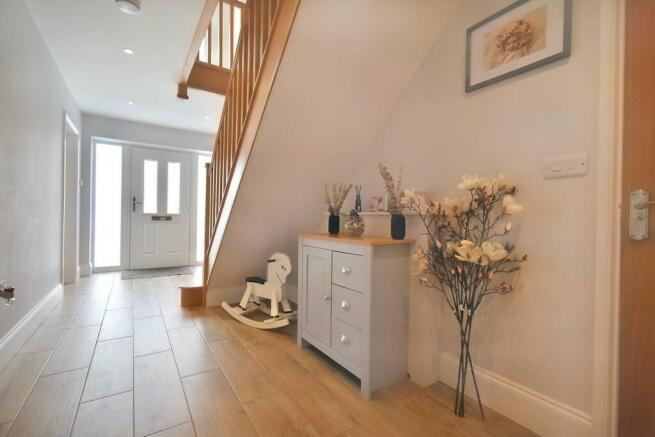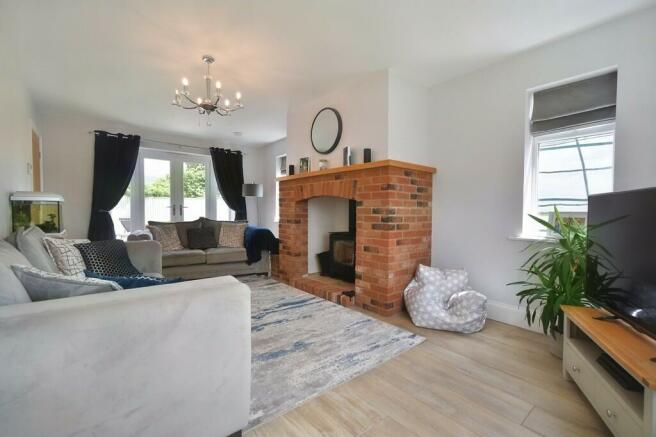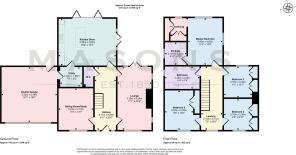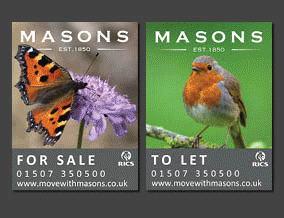
Stoneleigh Farm Drive, Maltby Le Marsh LN13 0BN

- PROPERTY TYPE
Detached
- BEDROOMS
4
- BATHROOMS
2
- SIZE
2,168 sq ft
201 sq m
- TENUREDescribes how you own a property. There are different types of tenure - freehold, leasehold, and commonhold.Read more about tenure in our glossary page.
Freehold
Key features
- Executive new build within an exclusive small development
- Popular coastal village with amenities
- Large plot with open country views
- Superb kitchen diner with bi fold doors to garden
- Double garage with remote roller door
- 2 reception rooms, utility, cloaks
- 4 double bedrooms, master en suite and dressing Rm
- Remainder of 10 year new home warranty
- Virtual tour available
- Private rear garden ideal for families
Description
Directions From Louth, take the Legbourne Road and on reaching the roundabout, take the second exit along the A157. Follow the road for several miles through Legbourne, South Reston, Withern and past Strubby until the road culminates in a T-junction in Maltby-le-Marsh. Turn left here and go round the S-bend then continue until Stoneleigh Farm Drive is found on the right side. Turn into the road here and continue to the end of the cul-de-sac and the property is found on the left.
The Property Constructed in 2020 to the highest of standards by highly regarded local builder, Jim Fairburn, and benefitting from the remainder of the LABC 10 Year New Home Warranty. The property is an executive style home having brick-faced principal walls with cavity wall insulation, pitched roof with clay pantile roof covering. The property has double-glazed windows and doors with gas-fired central heating with Ideal Logic boiler located in the double garage and comprising zoned underfloor heating to the ground floor and radiators to the first floor. Attached to the side of the property is the double garage with remote roller door and further loft space.
Accommodation (Approximate room dimensions are shown on the floor plans which are indicative of the room layout and not to specific scale)
Entrance Hall Accessed via a grey-painted, part-glazed composite door with frosted glass windows to either side. A large, spacious hallway with inset spotlights to ceiling, smoke alarm and door chimes to wall and heating thermostat. Wood plank-effect tiled floor and alarm panel to wall. Solid timber banister and spindles to staircase leading to first floor with carpeted treads. Contemporary oak doors to principal rooms and useful understairs storage space with door into:
Cloaks/WC Low-level WC and wash hand basin, spotlights and extractor fan to ceiling, tiled splashback to basin, wood plank-effect tiled floor.
Lounge Bright and spacious reception room with windows to all sides. Patio doors into rear garden and having large feature chimney breast with Inglenook fireplace with inset multi-fuel burner, brick surround and tiled hearth with timber mantelpiece. Room thermostat to wall and wood plank-effect tiled floors. Return door into hallway.
Sitting Room/Study An excellent further versatile room which could be used as a bedroom if required. Window to front and wood plank-effect tiled floor. Room thermostat to wall.
Dining Kitchen A superb open-plan family room with an excellent range of high-quality built-in units with Shaker style doors and deep pan drawers. Rolltop laminated work surfaces with matching upstands and AEG four-ring induction hob with large extractor fan above. Up and down lighters to wall units. Montpellier double electric oven to side mounted at high level. One and a half bowl, grey resin sink and integrated AEG dishwasher with built-in 50/50 split fridge/freezer to one side. Central island unit with contrasting darker grey Shaker style doors and matching worktop, providing excellent breakfast bar area and further storage. Ample space to side for large dining table and benefitting from bi-fold doors to the rear aspect and further patio doors to the side, ideal for entertaining during the summer. Wood plank-effect tiled flooring throughout, inset spotlights to ceiling and heat alarm.
Utility Room Accessed off the kitchen with further base and wall units with worktop and upstands, single bowl stainless steel sink, plumbing and space provided for washing machine, room thermostat to wall, further wood-effect tiled flooring. Extractor fan to ceiling and inset spotlights. Connecting door through to:
Double Garage With remote electric roller door to front and ample space for two vehicles. Electric consumer unit to wall and also housing the Ideal Logic gas-fired central heating boiler and having light and electric provided. Pedestrian door to rear giving access to the garden. Alarm control panel to wall and loft hatch to the roof space.
First Floor Landing Spacious gallery landing with timber banister and spindles, twin ceiling lights and smoke alarms with oak doors to bedrooms and bathroom. Carpeted floor and window to front.
Master Bedroom Superb master suite having windows to two aspects, overlooking open fields. An exceptionally large room with carpeted floor, room thermostat to wall and having opening into Dressing Room with double wardrobes to both sides, fitted with shelving and hanging rails. Window to rear and door into:
En Suite Shower Room With corner cubicle having thermostatic mixer with hand and rainfall shower head attachment. Attractive tiling to walls. Wash hand basin with storage cupboards below, finished in gloss grey with illuminated mirror above, frosted glass window to side, low-level WC and having extractor fan and spotlights to ceiling. Chrome heated towel rail and wood-effect flooring.
Bedroom 2 Situated at the front and being a generous double in size with built-in wardrobes to one side with double doors. Carpeted floor.
Bedroom 3 Also at the front with two sets of wardrobes, window to front and carpeted flooring, also double in size.
Bedroom 4 The final double bedroom at the rear with window overlooking garden. Two sets of wardrobes to side, loft hatch to roof space and grey carpeted floor.
Family Bathroom Smart Bathroom suite comprising bath, corner shower with thermostatic mixer and rainfall shower head, low level WC and basin with worktop and cupboard below. Illuminated mirror to wall and fully tiled walls and wood effect flooring. Frosted glass window, chrome heated towel rail, inset spotlights and extractor to ceiling.
Outside Front garden having smart double-width, block-paved driveway leading to the double garage. Front predominantly laid to lawn with fencing to boundaries, gated access to rear garden and pathway leading to front door. External lighting adjacent front door and garage door.
Rear Garden A superbly sized, large rear garden laid to lawn with high-level fencing to all boundaries and riven stone pathway and patio area ideal for al fresco dining and barbecues. The garden wraps around the entire width of the property, having superb open views to the rear and side across open farmland. External power points, lighting and outside tap provided with mature trees and bushes surrounding the rear of the property giving excellent privacy.
Location Maltby-le-Marsh is a rural village with a variety of individual properties including the Grange Farm Park with holiday lodges, restaurant/café and leisure activities, the Turks Head pub and the Oham fishing lakes. The coast is about 3.5 miles away, whilst Louth market town is some 12 miles inland. The smaller market town of Alford is about 4.5 miles away.
Viewing Strictly by prior appointment through the selling agent.
General Information The particulars of this property are intended to give a fair and substantially correct overall description for the guidance of intending purchasers. No responsibility is to be assumed for individual items. No appliances have been tested. Fixtures, fittings, carpets and curtains are excluded unless otherwise stated. Plans/Maps are not to specific scale, are based on information supplied and subject to verification by a solicitor at sale stage. We are advised that the property is connected to mains gas, electricity, water and drainage but no utility searches have been carried out to confirm at this stage. The property is in Council Tax band E. Stoneleigh farm Drive is shared ownership between the residents and right of way is granted.
Brochures
Online BrochureCouncil TaxA payment made to your local authority in order to pay for local services like schools, libraries, and refuse collection. The amount you pay depends on the value of the property.Read more about council tax in our glossary page.
Ask agent
Stoneleigh Farm Drive, Maltby Le Marsh LN13 0BN
NEAREST STATIONS
Distances are straight line measurements from the centre of the postcode- Skegness Station13.0 miles
About the agent
Masons Sales & Lettings offers the expertise expected of a long established local firm along with the very best service to our clients by qualified members of the Royal Institution of Chartered Surveyors (RICS). We offer tailored marketing, full colour brochure with floor plans and well maintained database of buyers.
Industry affiliations



Notes
Staying secure when looking for property
Ensure you're up to date with our latest advice on how to avoid fraud or scams when looking for property online.
Visit our security centre to find out moreDisclaimer - Property reference 101134006747. The information displayed about this property comprises a property advertisement. Rightmove.co.uk makes no warranty as to the accuracy or completeness of the advertisement or any linked or associated information, and Rightmove has no control over the content. This property advertisement does not constitute property particulars. The information is provided and maintained by Masons Sales, Louth. Please contact the selling agent or developer directly to obtain any information which may be available under the terms of The Energy Performance of Buildings (Certificates and Inspections) (England and Wales) Regulations 2007 or the Home Report if in relation to a residential property in Scotland.
*This is the average speed from the provider with the fastest broadband package available at this postcode. The average speed displayed is based on the download speeds of at least 50% of customers at peak time (8pm to 10pm). Fibre/cable services at the postcode are subject to availability and may differ between properties within a postcode. Speeds can be affected by a range of technical and environmental factors. The speed at the property may be lower than that listed above. You can check the estimated speed and confirm availability to a property prior to purchasing on the broadband provider's website. Providers may increase charges. The information is provided and maintained by Decision Technologies Limited.
**This is indicative only and based on a 2-person household with multiple devices and simultaneous usage. Broadband performance is affected by multiple factors including number of occupants and devices, simultaneous usage, router range etc. For more information speak to your broadband provider.
Map data ©OpenStreetMap contributors.
