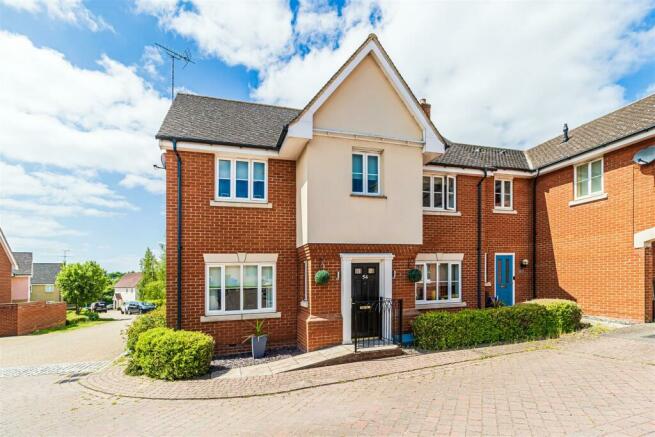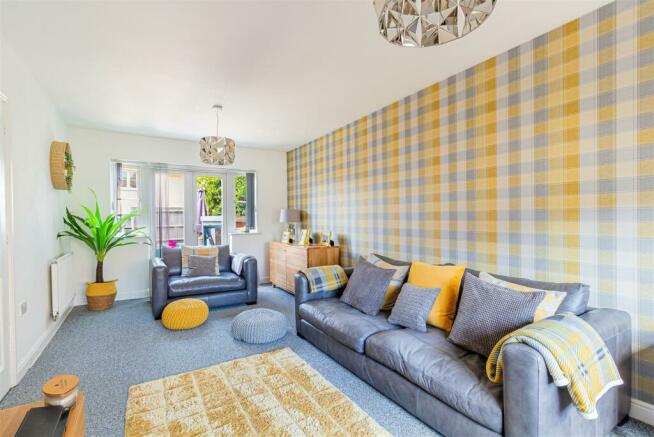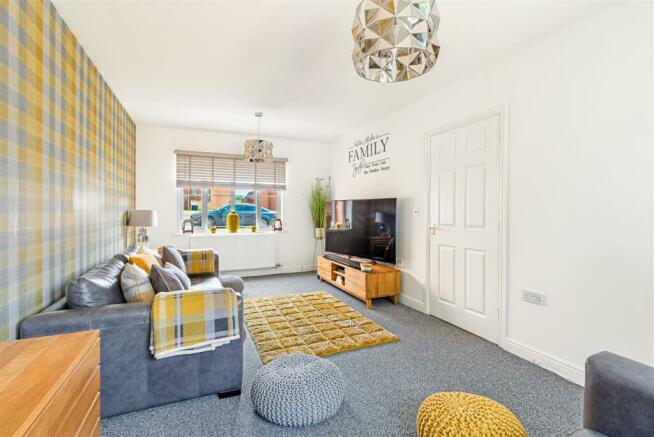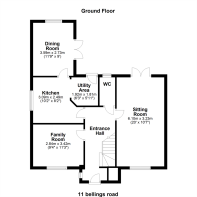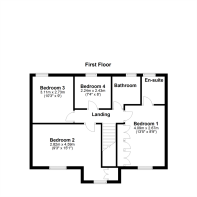
Bellings Road, Haverhill

- PROPERTY TYPE
Semi-Detached
- BEDROOMS
4
- BATHROOMS
2
- SIZE
Ask agent
- TENUREDescribes how you own a property. There are different types of tenure - freehold, leasehold, and commonhold.Read more about tenure in our glossary page.
Freehold
Key features
- Four Bedrooms
- En Suite To Bedroom 1
- Modern Bathroom Suite
- Attractive Kitchen & Utility Area
- Three Reception Rooms
- Downstairs WC
- South-Facing Rear Garden
- Off-Road Parking
- No Onward Chain
Description
There's a peaceful south facing garden as well as off-road parking. Everything has been carefully and tastefully decorated so that it’s ready for you to move straight into - there is no onward chain!
Haverhill - Haverhill is a thriving and popular market town, the fastest growing in Suffolk, and is one of the most convenient towns for access to Cambridge (17 miles), London Stansted Airport (around 30 minutes drive) and the M11 corridor. There is a mainline rail station at Audley End (12 miles) direct in to London Liverpool Street. Despite its excellent road links, Haverhill remains a relatively affordable place to buy and rent a property. Continuing private and public investment into the town to provides it with growing residential, commercial and leisure facilities. Current facilities include High Street shopping with a popular twice weekly market, out of town shopping, public houses, cafes, restaurants, social clubs and hotels, a well-respected 18 hole golf course, a comprehensive nursery and schooling system, a well used sports centre with all weather pitches, gymnasia, churches of various denominations and much more. The town centre is attracting a growing number of national chains and there is also a town centre multiplex cinema complex with associated eateries.
Entrance Hall - Window to side, radiator, stairs to first floor, entrance door, door to:
Wc - Window to rear, fitted with a two piece suite comprising a vanity wash hand basin with mixer tap and tiled splashback, low-level WC, radiator.
Kitchen - 3.09m x 2.49m (10'2" x 8'2") - Fitted with a matching range of base and eye level units with round edged worktops, 1+1/2 bowl stainless steel sink unit with single drainer and mixer tap, plumbing for washing machine and dishwasher, fitted electric fan assisted double oven, built-in five ring gas hob with extractor hood over, window to side, open plan to utility area, door to dining room.
Utility Area - 1.92m x 1.81m (6'4" x 5'11") - Space for fridge/freezer, radiator, door to rear garden.
Dining Room - 3.59m x 2.73m (11'9" x 8'11") - Window to rear, radiator, french doors to rear garden.
Sitting Room - 6.10m x 3.23m (20'0" x 10'7") - Window to front, two radiators, french doors to rear garden.
Family Room - 2.84m x 3.42m (9'4" x 11'3") - Window to front, radiator.
Landing - Access to all rooms, loft access, built-in cupboard.
Bedroom 1 - 4.09m x 2.67m (13'5" x 8'9") - Window to front, two radiators, two built-in double cupboards, door to:
En-Suite - Fitted with a three piece suite comprising a pedestal wash hand basin with mixer tap, tiled shower enclosure with power shower over and glass screen, low-level WC, window to rear.
Bedroom 2 - 2.82m x 4.59m (9'3" x 15'1") - Two windows to front, radiator, built-in double cupboard.
Bedroom 3 - 3.11m x 2.73m (10'2" x 8'11") - Window to rear, radiator.
Bedroom 4 - 2.24m x 2.43m (7'4" x 8'0") - Window to rear, radiator.
Bathroom - Fitted with a three piece suite comprising a panelled bath with independent power shower over, mixer tap and glass screen, pedestal wash hand basin with mixer tap, low-level WC, tiled splashbacks, heated towel rail, shaver point, window to rear.
Outside - The rear garden has a generous paved patio area immediately from the house providing a pleasant area for relaxation and entertaining. The main area of the garden is laid with shingle providing a low-maintenance outdoor area to enjoy. The garden is enclosed by timber fencing and a 6ft brick wall.
Driveway & Parking - A tarmac drive lies at the rear of the property providing off-road parking.
Viewings - By appointment with the agents.
Brochures
Bellings Road, HaverhillEnergy performance certificate - ask agent
Council TaxA payment made to your local authority in order to pay for local services like schools, libraries, and refuse collection. The amount you pay depends on the value of the property.Read more about council tax in our glossary page.
Band: D
Bellings Road, Haverhill
NEAREST STATIONS
Distances are straight line measurements from the centre of the postcode- Dullingham Station7.8 miles
About the agent
At Jamie Warner Estate Agents, you will benefit from a unique, bespoke personal service which we believe has been lost from the industry. Property sales have entered a new era and while online agencies offer good value, we firmly believe that we have bridged the gap between a lack of personal service and the expense of outdated high-street agents.
Notes
Staying secure when looking for property
Ensure you're up to date with our latest advice on how to avoid fraud or scams when looking for property online.
Visit our security centre to find out moreDisclaimer - Property reference 32374760. The information displayed about this property comprises a property advertisement. Rightmove.co.uk makes no warranty as to the accuracy or completeness of the advertisement or any linked or associated information, and Rightmove has no control over the content. This property advertisement does not constitute property particulars. The information is provided and maintained by Jamie Warner Estate Agents, Haverhill. Please contact the selling agent or developer directly to obtain any information which may be available under the terms of The Energy Performance of Buildings (Certificates and Inspections) (England and Wales) Regulations 2007 or the Home Report if in relation to a residential property in Scotland.
*This is the average speed from the provider with the fastest broadband package available at this postcode. The average speed displayed is based on the download speeds of at least 50% of customers at peak time (8pm to 10pm). Fibre/cable services at the postcode are subject to availability and may differ between properties within a postcode. Speeds can be affected by a range of technical and environmental factors. The speed at the property may be lower than that listed above. You can check the estimated speed and confirm availability to a property prior to purchasing on the broadband provider's website. Providers may increase charges. The information is provided and maintained by Decision Technologies Limited.
**This is indicative only and based on a 2-person household with multiple devices and simultaneous usage. Broadband performance is affected by multiple factors including number of occupants and devices, simultaneous usage, router range etc. For more information speak to your broadband provider.
Map data ©OpenStreetMap contributors.
