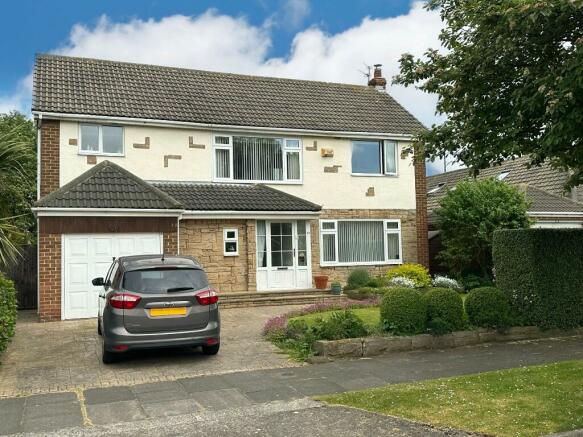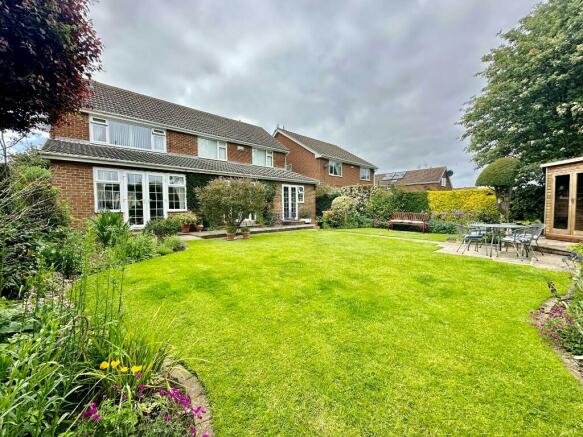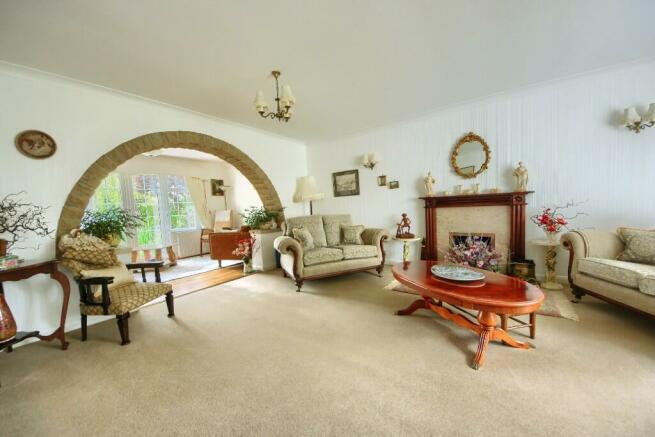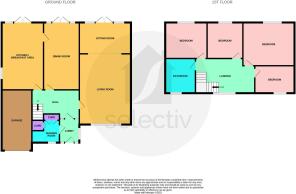
Wheatlands Park, Redcar, North Yorkshire, TS10

- PROPERTY TYPE
Detached
- BEDROOMS
4
- BATHROOMS
2
- SIZE
Ask agent
- TENUREDescribes how you own a property. There are different types of tenure - freehold, leasehold, and commonhold.Read more about tenure in our glossary page.
Freehold
Key features
- Absolutely Stunning 4 Bedroom Detached Family Home with A Sophisticated Finish
- Situated on the Super Highly Sought After "Wheatlands Park" Development
- Perfect for Families Looking for a Sophisticated Living Experience
- Multiple Elegantly Sized Receptions Rooms Ideal for Growing into and Entertaining
- Stunning Fitted Kitchen/Breakfast Area & Fantastic Addition of a Downstairs Shower Room/WC
- Fantastic Sized Bedrooms all with Quality Fitted Bedroom Furniture & Luxury Family Bathroom/WC
- Beautifully Well Stocked Gardens to the Front and Rear Which Afford Complete Privacy
- What are you Waiting For?? BOOK YOUR VIEWING NOW
Description
Sometimes words just fail to deliver! It's very easy to run out of superlatives when trying to describe to the reader, this one of a kind & larger style 4 bedroom detached family home. This stunning home is absolutely bursting with quality finishes but is complimented perfectly by the traditional principles expected from a family home, think multiple reception rooms, practical space and a well-sized plot that affords complete privacy. ALL in all an extended, much improved home that radiates a cozy warmth as well as being finished with a host of modern comforts.
WHAT you waiting for? BOOK your viewing NOW!
The property benefits from gas central heating and uPVC triple glazing, elegantly comprising; entrance porch, prestigious reception hall, downstairs shower room/WC, spacious living room with opening to the sitting room. Elegantly proportioned dining room and stunning modern fitted kitchen/breakfast area. To the first-floor; galleried landing area, master bedroom with quality fitted wardrobes, luxury family bathroom/WC and three further well-sized bedrooms all with fitted wardrobes. Externally; attractive & extensive concrete imprint driveway, integral garage, beautiful mature gardens to the front & rear which afford complete privacy.
Location
Wheatlands park is an intimate & exclusive residential development of just over 100 individually designed premium homes which offer everything you can wish for from such a development whether it be the beautiful landscaped grounds or aesthetically pleasing homes. The development was designed to provide residents with a high level of comfort, privacy, and a sense of exclusivity within a carefully curated community making it perfect for families looking for a sophisticated living experience. Redcar is situated on the beautiful North Yorkshire coast, offering stunning beaches, picturesque views and a refreshing coastal environment. Redcar has its fair share of natural beauty and is surrounded by even more of the same with the North Yorkshire moors national park and Cleveland hills only a short distance away.
Accommodation
Entrance Lobby
Upvc double glazed entrance door to the front with adjacent glazed surround, access to a downstairs shower room, inner door to the hallway and distinctive Karndean flooring.
Prestigious Reception Hall
Giving the first impressions of the size, scale and quality that this beautiful home has to offer with a Georgian style inner door to the front with matching adjacent glazed surround, single radiator, attractive spindle staircase to the first floor and decorative ceiling coving.
Downstairs Shower Room
Modern white suite comprising of a double shower cubicle, pedestal wash hand basin, low flush wc, chrome towel radiator, bespoke fitted storage units, tiled surrounds, distinctive Karndean flooring and a upvc double glazed window to the front.
Living Room 14' 9'' x 20' 2'' (4.49m x 6.14m)
A stylish room with elegant proportions that also radiates warmth and welcomeness with upvc triple glazed window to the front and double radiator. Traditionally styled open fire with practical external ash removal trap door, wall lights and decorative ceiling coving. Opening to the sitting room.
Sitting Room 8' 10'' x 14' 9'' (2.69m x 4.49m)
A beautiful room that is the perfect place to sit back and relax with a book with Upvc double glazed french doors to the rear with adjacent glazed surround allowing the room to fill with natural light and giving an effortless connection to the stunning rear garden. Two double radiators, stylish oak flooring, wall lights and decorative ceiling coving.
Dining Room 19' 3'' x 10' 4'' (5.86m x 3.15m)
When you think of Christmas with the family, this is the room that comes to mind, its size and elegant proportions are perfect for entertaining the whole family with upvc double glazed french doors to the rear with adjacent glazed surround which again gives effortless connection to the stunning rear garden. Double radiator, decorative ceiling coving and two ceiling roses.
Stunning Fitted Kitchen/Breakfast Room 11' 9'' x 19' 4'' (3.58m x 5.89m)
Designed not to just visually impress but to be functional and practical. As you will be aware by now in this beautiful home there are many qualities and luxuries behind the sophisticated finish with a stunning and quality range of tall, wall and base units incorporating drawers, granite worktops, co-ordinating upstands and complimenting tiled splash backs. Stainless steel inset sink unit with mixer tap, plumbing for an automatic washing machine and space for a tumble dryer. Integrated dishwasher, space for an upright fridge freezer, built in double oven with gas hob and stainless steel cooker hood over. Vertical radiator, distinctive Karndean flooring, upvc double glazed window to the side, upvc double glazed french doors to the rear with adjacent glazed surround and giving effortless connection to the rear garden making alfresco dining a viable option.
First Floor
Galleried Landing 17' 2'' x 9' 3'' (5.23m x 2.82m)
Fantastic space to enjoy the views and giving even more impressions of the size and quality that this beautiful home has to offer. Upvc triple glazed window to the front, single radiator, attractive spindle balustrade and useful storage cupboard. Independent access to all rooms and access to a partially boarded loft space with pull down loft ladder.
Master Bedroom 13' 1'' x 12' 1'' (3.98m x 3.68m)
Wonderful views of the stunning rear garden from the Upvc triple glazed window to the rear, single radiator, wall to wall fitted quality wardrobes and decorative ceiling coving.
Bedroom 2 10' 5'' x 8' 4'' (3.17m x 2.54m)
Fabulous views of the stunning rear garden from the Upvc double glazed window to the rear, single radiator and quality fitted wardrobes.
Bedroom 3 11' 10'' x 10' 5'' (3.60m x 3.17m)
Upvc double glazed window to the rear affording fabulous views of the stunning rear garden, single radiator, quality fitted wardrobes and decorative ceiling coving.
Bedroom 4 11' 6'' x 7' 9'' (3.50m x 2.36m)
Upvc double glazed window to the front, single radiator and mirrored fronted wardrobes.
Luxury Family Bathroom
Traditionally styled white suite with panel bath with overhead shower and shower curtain, pedestal wash hand basin, low flush wc, bidet, half tiled walls distinctive and Karndean flooring. Useful storage cupboard which houses the hot water tank, radiator and upvc double glazed window to the front.
Externally
Driveway
Extensive and attractive concrete imprint driveway that offers ample off street parking and leads to the integral garage.
Integral Garage
Up and over door, power/light, window, shelved storage and houses the Worcester gas central heating boiler.
Gardens
The front garden sits behind an array of attractive privacy hedges and is mainly laid to lawn with further considered planting of shrubs and plants.
When stepping into the rear you are met by a large well stocked garden that is a paradise for both nature lovers and gardening enthusiasts. This garden is a tapestry of vibrant colours, lush greenery and a symphony of scents that captivates the senses. Being mainly laid to a mature lawn with attractive borders filled with a ray of stunning shrubs & plants, enjoying a fantastic degree of privacy. Further boasting patio areas, summer house (with independent power supply), outside tap, external power sockets, side service area with access gate and security lighting.
Council Tax Band:- F
Energy Performance Certificate
A full Energy Performance Certificate is available upon request.
Mortgage Services
We can introduce you to the team of highly qualified Mortgage Advisers. They can provide you with up to the minute information on many of the interest rates available. To arrange a fee-free, no obligation appointment, please contact this office.
YOUR HOME MAY BE REPOSSESSED IF YOU DO NOT KEEP UP REPAYMENTS ON YOUR MORTGAGE
Agent Notes
Selectiv Properties themselves and the vendors of the property whose agent they are, give notice that these particulars, although believed to be correct, do not constitute any part of an offer of contract. No services and / or appliances have been tried or tested. All statements contained in these particulars as to this property are made without responsibility and are not to be relied upon as statements or representations of warranty whatsoever in relation to property. Any intending purchaser must satisfy themselves by inspection or otherwise as to the correctness of each of the statements contained in these particulars.
Council TaxA payment made to your local authority in order to pay for local services like schools, libraries, and refuse collection. The amount you pay depends on the value of the property.Read more about council tax in our glossary page.
Ask agent
Wheatlands Park, Redcar, North Yorkshire, TS10
NEAREST STATIONS
Distances are straight line measurements from the centre of the postcode- Redcar East Station0.9 miles
- Longbeck Station1.2 miles
- Redcar Central Station1.5 miles
About the agent
Selectiv Properties offer a modern approach to selling and letting of property whilst delivering the absolute highest levels of service throughout. Our highly successful approach draws on many years combined experience covering all sectors of the local market. The established team of dedicated staff work to unlock the true potential of your property focusing on finding the right buyers and obtaining the best possible price.
Industry affiliations

Notes
Staying secure when looking for property
Ensure you're up to date with our latest advice on how to avoid fraud or scams when looking for property online.
Visit our security centre to find out moreDisclaimer - Property reference SPR02519. The information displayed about this property comprises a property advertisement. Rightmove.co.uk makes no warranty as to the accuracy or completeness of the advertisement or any linked or associated information, and Rightmove has no control over the content. This property advertisement does not constitute property particulars. The information is provided and maintained by Selectiv, Guisborough. Please contact the selling agent or developer directly to obtain any information which may be available under the terms of The Energy Performance of Buildings (Certificates and Inspections) (England and Wales) Regulations 2007 or the Home Report if in relation to a residential property in Scotland.
*This is the average speed from the provider with the fastest broadband package available at this postcode. The average speed displayed is based on the download speeds of at least 50% of customers at peak time (8pm to 10pm). Fibre/cable services at the postcode are subject to availability and may differ between properties within a postcode. Speeds can be affected by a range of technical and environmental factors. The speed at the property may be lower than that listed above. You can check the estimated speed and confirm availability to a property prior to purchasing on the broadband provider's website. Providers may increase charges. The information is provided and maintained by Decision Technologies Limited.
**This is indicative only and based on a 2-person household with multiple devices and simultaneous usage. Broadband performance is affected by multiple factors including number of occupants and devices, simultaneous usage, router range etc. For more information speak to your broadband provider.
Map data ©OpenStreetMap contributors.





