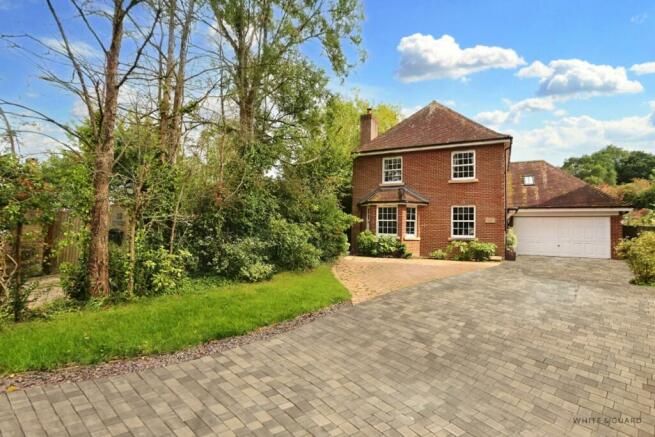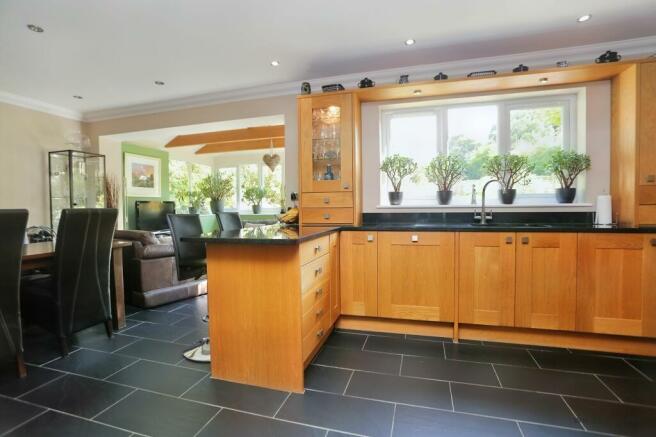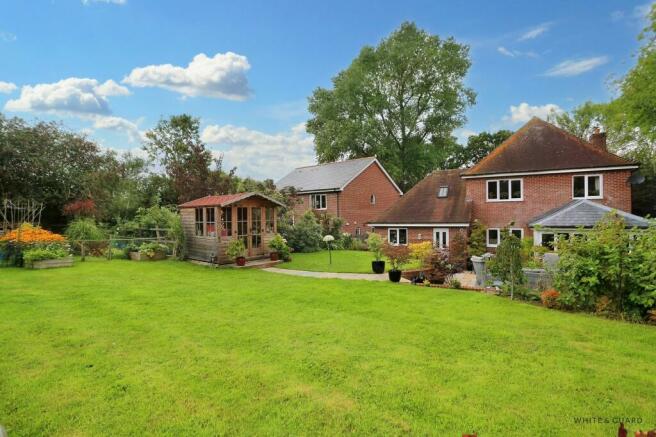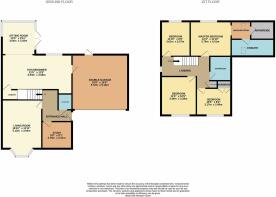
Durley Street, Durley, SO32

- PROPERTY TYPE
Detached
- BEDROOMS
4
- BATHROOMS
2
- SIZE
Ask agent
- TENUREDescribes how you own a property. There are different types of tenure - freehold, leasehold, and commonhold.Read more about tenure in our glossary page.
Freehold
Key features
- FOUR BEDROOM DETACHED FAMILY HOME
- DOUBLE GARAGE
- COUNTRYSIDE VIEWS
- RURAL LOCATION
- BEAUTIFULLY LANDSCAPED GARDENS
- ENSUITE TO MASTER
- 21FT KITCHEN/DINER
- WINCHESTER COUNCIL - BAND F FREEHOLD
Description
INTRODUCTION
A rare opportunity to purchase a detached family home in a highly sought after location in Durley. The property sits on a large established plot and has views over neighbouring fields. The flexible accommodation briefly comprises of a downstairs cloakroom, study, living room, large kitchen/diner, sitting room and attached double garage. Upstairs there are four double bedrooms with ensuite to the master alongside a family bathroom.
LOCATION
The village of Durley benefits from a popular primary school, a church and two well-renowned public houses. The village is also conveniently situated close to the pretty market town of Bishops Waltham, which has a broad range of shops and amenities, and Winchester is only twenty minutes away. It is also close to the neighbouring villages of Botley and Hedge End which are both served by mainline railway stations. All main motorway access routes are within easy reach and Southampton Airport is less than half an hour away.
INSIDE
Upon entering the property you are greeted by a spacious entrance hall with doors leading to all accommodation and stairs to the first floor. The whole of the downstairs benefits from underfloor heating. The downstairs cloakroom is fitted with a low level WC, corner mounted hand wash basin and solid wood flooring. The 16ft lounge has a feature bay window to the front, laid to solid wood floor with feature fire place and various TV and power points providing ample room for freestanding furniture. The 21ft kitchen/diner extends to the rear of the property, laid to tile with matching base and wall units and quartz worktop. There is both space and plumbing for a large American style fridge/freezer and the kitchen is fitted with an electric double oven with gas hob and extractor over. There is an internal door to the double garage and a pantry providing ample dry food stores under the stairs. Through an opening there is a further sitting room with beautiful vaulted ceiling and triple aspect windows allow natural light to flood the room. There are French doors out to the rear garden.
Upstairs, there are four double bedrooms with an ensuite bathroom to the master and family bathroom. The master suite comprises of a large room laid to carpet with dressing room and ensuite bathroom. The bathroom comprises of a walk in shower, panel enclosed bath, low level WC, wall mounted hand wash basin and chrome heated towel rail. The room is laid to tile with wall tiling to key areas. The family bathroom comprises of a panel enclosed bath with shower over, low level WC, pedestal hand wash basin, chrome heated towel rail with tiled floors and wall tiling to principal areas.
OUTSIDE
To the front of the property there is a large driveway providing off road parking for multiple vehicles. Pedestrian side access to the rear garden is possible through a gated walk way. The rear garden has been beautifully landscaped to provide two, tiered paved seating and entertainment areas, planted with a range of flowers and attractive shrubs. The third tear to the top is laid to lawn with a summer house and provides enviable views over the fields to the rear.
EPC Rating: C
Brochures
Brochure 1Energy performance certificate - ask agent
Council TaxA payment made to your local authority in order to pay for local services like schools, libraries, and refuse collection. The amount you pay depends on the value of the property.Read more about council tax in our glossary page.
Band: F
Durley Street, Durley, SO32
NEAREST STATIONS
Distances are straight line measurements from the centre of the postcode- Hedge End Station2.2 miles
- Botley Station2.5 miles
- Eastleigh Station4.2 miles
About the agent
We strive to provide the highest service levels, and in order to achieve this we have assembled a diverse family of conscientious, dedicated and knowledgeable individuals, who are committed to delivering a personal and tailored service to our clients. People and property come in all shapes and sizes with different needs, ambitions and requirements. Our vision and commitment is to ensure everyone is treated as such, to ensure when dealing with us you rece
Industry affiliations

Notes
Staying secure when looking for property
Ensure you're up to date with our latest advice on how to avoid fraud or scams when looking for property online.
Visit our security centre to find out moreDisclaimer - Property reference 4c6175db-b9cc-45fa-a5ff-202114eeca66. The information displayed about this property comprises a property advertisement. Rightmove.co.uk makes no warranty as to the accuracy or completeness of the advertisement or any linked or associated information, and Rightmove has no control over the content. This property advertisement does not constitute property particulars. The information is provided and maintained by White & Guard Estate Agents, Bishops Waltham. Please contact the selling agent or developer directly to obtain any information which may be available under the terms of The Energy Performance of Buildings (Certificates and Inspections) (England and Wales) Regulations 2007 or the Home Report if in relation to a residential property in Scotland.
*This is the average speed from the provider with the fastest broadband package available at this postcode. The average speed displayed is based on the download speeds of at least 50% of customers at peak time (8pm to 10pm). Fibre/cable services at the postcode are subject to availability and may differ between properties within a postcode. Speeds can be affected by a range of technical and environmental factors. The speed at the property may be lower than that listed above. You can check the estimated speed and confirm availability to a property prior to purchasing on the broadband provider's website. Providers may increase charges. The information is provided and maintained by Decision Technologies Limited.
**This is indicative only and based on a 2-person household with multiple devices and simultaneous usage. Broadband performance is affected by multiple factors including number of occupants and devices, simultaneous usage, router range etc. For more information speak to your broadband provider.
Map data ©OpenStreetMap contributors.





