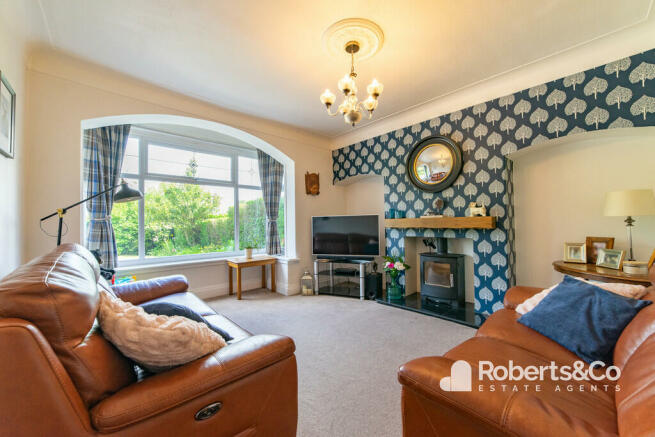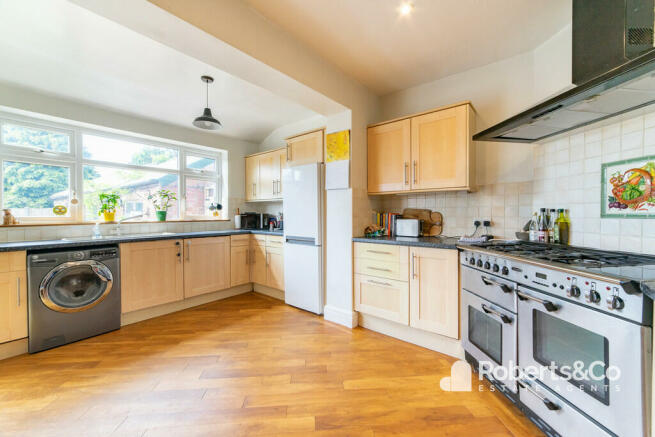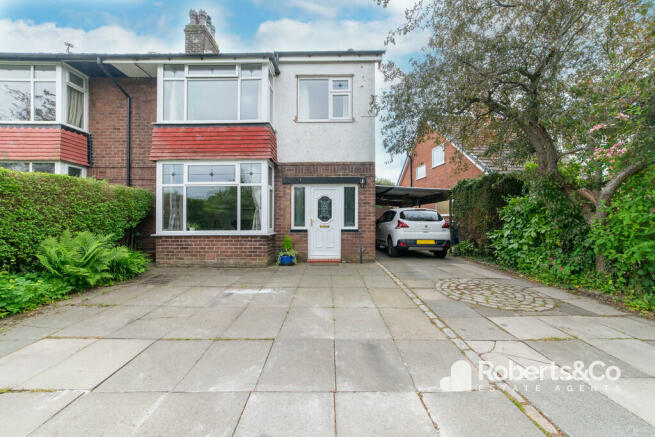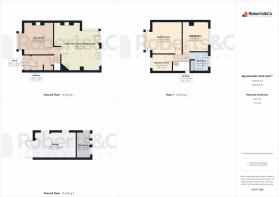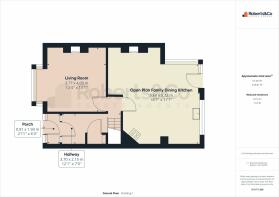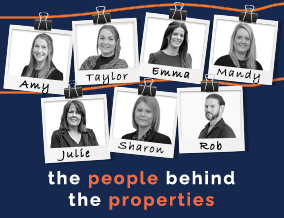
Liverpool Road , Hutton

- PROPERTY TYPE
Semi-Detached
- BEDROOMS
3
- BATHROOMS
1
- SIZE
Ask agent
- TENUREDescribes how you own a property. There are different types of tenure - freehold, leasehold, and commonhold.Read more about tenure in our glossary page.
Freehold
Key features
- Extended Family Home
- Fantastic Open Plan Family Dining Kitchen
- 3 Bedrooms
- Spacious Living Room
- Family Bathroom
- Detached Garage with Workshop Area
- Driveway
- Large Front Garden
- Enclosed Rear Garden
- Full Property Details in our Brochure * LINK BELOW
Description
Set back from the road sits this 1930's extended home.
Pull into the incredibly spacious driveway and you'll find plenty of parking for all the family, as well as guests.
Step inside and the lovely entrance hall welcomes you with space and with light. Drop your shoulders and relax - you're home. Neatly tucked under the stairs is a downstairs storage cupboard.
The front living room basks in natural daylight, thanks to the large bay window, and a soft neutral colour palette keeps the space feeling bright and airy. A feature fireplace with a multi fuel burner steals the show and you won't want to stray far from its warming glow on a cold winter's evening.
There's a further fireplace in the second reception room, currently set up as a sitting room. Enjoy classy dining here or create a separate snug to simply lounge around. Whichever you choose, it promises quality family time.
Then through to the kitchen. A range of wall and base units, incorporating a fabulous sized Range Master cooker, great for any budding chef.
Upstairs there are three bedrooms and modern fitted family bathroom.
The rear garden is the perfect spot for enjoying al-fresco dining and soaking in those afternoon rays.
LOCAL INFORMATION Hutton is a village in Lancashire and is located 3 miles southwest of Preston. The village is by passed by the A59 Preston to Liverpool, which gives the village good connections with Preston and Southport. Surrounded by superb local schools, supermarkets, and amenities.
PORCH * UPVC external front door with windows either side * Built in cupboards *
ENTRANCE HALL * Wooden internal door with windows either side * Karndean flooring * Central heating radiator * Ceiling spot lights * Understairs storage cupboard * Stairs to first floor *
LIVING ROOM 12' 4" x 13' 1" (3.76m x 3.99m) * UPVC double glazed box bay window * Ceiling light * Ceiling rose * Coving * Carpet flooring * Central heating radiator * Multi fuel stove *
OPEN PLAN FAMILY DINING KITCHEN 18' 7" x 17' 1" (5.66m x 5.21m)
SITTING AREA * Wood effect flooring * Ceiling light * Wood burning stove * Open to Dining kitchen *
DINING KITCHEN * 2 UPVC double glazed windows * UPVC patio doors opening to rear garden * 3 Ceiling lights * Ceiling spot lights * Feature exposed brick fire place with multi fuel stove * Karndean flooring * Central heating radiator * Range of wall and base units * Space for tall fridge freezer * Space and plumbing for washing machine * Extractor hood * Range Master cooker- with gas rings and electric oven and grill *Integrated dishwasher *
LANDING * UPVC double glazed window * Ceiling light * Carpet flooring *
BEDROOM ONE 15' 3" x 13' 3" (4.65m x 4.04m) * UPVC double glazed box bay window * Ceiling light * Ceiling rose * Coving * Carpet flooring * Feature central heating radiator * Range of built in bedroom furniture *
BEDROOM TWO 10' 11" x 12' 2" (3.33m x 3.71m) * UPVC double glazed window * Ceiling light * Carpet flooring * Central heating radiator *
BEDROOM THREE 8' 3" x 7' 0" (2.51m x 2.13m) * UPVC double glazed window * Ceiling light * Carpet flooring * Central heating radiator *
FAMILY BATHROOM 6' 2" x 8' 0" (1.88m x 2.44m) * UPVC double glazed frosted window * Ceiling spot lights * Fully tiled walls and flooring * Central heating towel radiator * Bath with overhead shower * Pedestal sink * WC * Built in storage cupboards * Under floor heating * Fitted cupboard housing boiler * Loft access *
OUTSIDE * Front garden- laid to lawn with mature trees and shrub borders * Driveway parking for 4/5 cars * Car port to side * Garage * Enclosed rear garden- laid to lawn with large patio- Indian stone paving *
DETACHED GARAGE 17' 7" x 10' 11" (5.36m x 3.33m) * Wooden double doors to front * Wooden windows and door to back and side * Power and lighting * Workshop to the rear *
WORK SHOP 6' 1" x 10' 10" (1.85m x 3.3m)
We are informed this property is Council Tax Band D
For further information please check the Government Website
Whilst we believe the data within these statements to be accurate, any person(s) intending to place an offer and/or purchase the property should satisfy themselves by inspection in person or by a third party as to the validity and accuracy.
Please call to arrange a viewing on this property now. Our office hours are 9am-5pm Monday to Friday and 9am-4pm Saturday.
Brochures
Interactive Broch...Key Facts For Buy...A4 6 page portrai...Council TaxA payment made to your local authority in order to pay for local services like schools, libraries, and refuse collection. The amount you pay depends on the value of the property.Read more about council tax in our glossary page.
Band: D
Liverpool Road , Hutton
NEAREST STATIONS
Distances are straight line measurements from the centre of the postcode- Preston Station3.1 miles
- Lostock Hall Station3.5 miles
- Salwick Station4.0 miles
About the agent
Roberts & Co is an award-winning independent estate agent, selling and renting property across the Preston & South Ribble area. Our dedicated and experienced team will guide you through the process from start to finish. Our fee structure is competitive and all-inclusive so there are no hidden extras.
Notes
Staying secure when looking for property
Ensure you're up to date with our latest advice on how to avoid fraud or scams when looking for property online.
Visit our security centre to find out moreDisclaimer - Property reference 101242004361. The information displayed about this property comprises a property advertisement. Rightmove.co.uk makes no warranty as to the accuracy or completeness of the advertisement or any linked or associated information, and Rightmove has no control over the content. This property advertisement does not constitute property particulars. The information is provided and maintained by Roberts & Co Estate Agents, Preston & South Ribble. Please contact the selling agent or developer directly to obtain any information which may be available under the terms of The Energy Performance of Buildings (Certificates and Inspections) (England and Wales) Regulations 2007 or the Home Report if in relation to a residential property in Scotland.
*This is the average speed from the provider with the fastest broadband package available at this postcode. The average speed displayed is based on the download speeds of at least 50% of customers at peak time (8pm to 10pm). Fibre/cable services at the postcode are subject to availability and may differ between properties within a postcode. Speeds can be affected by a range of technical and environmental factors. The speed at the property may be lower than that listed above. You can check the estimated speed and confirm availability to a property prior to purchasing on the broadband provider's website. Providers may increase charges. The information is provided and maintained by Decision Technologies Limited.
**This is indicative only and based on a 2-person household with multiple devices and simultaneous usage. Broadband performance is affected by multiple factors including number of occupants and devices, simultaneous usage, router range etc. For more information speak to your broadband provider.
Map data ©OpenStreetMap contributors.
