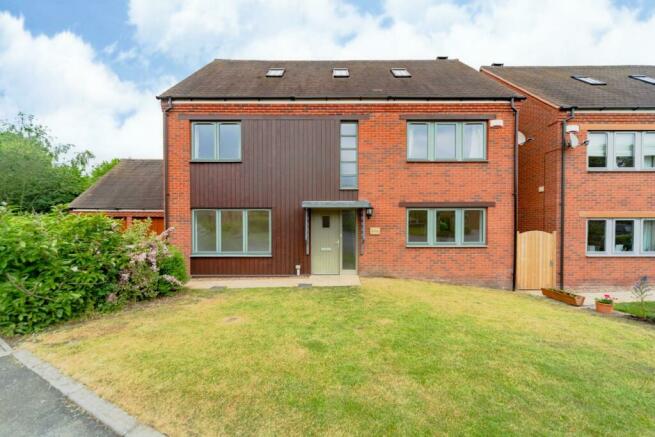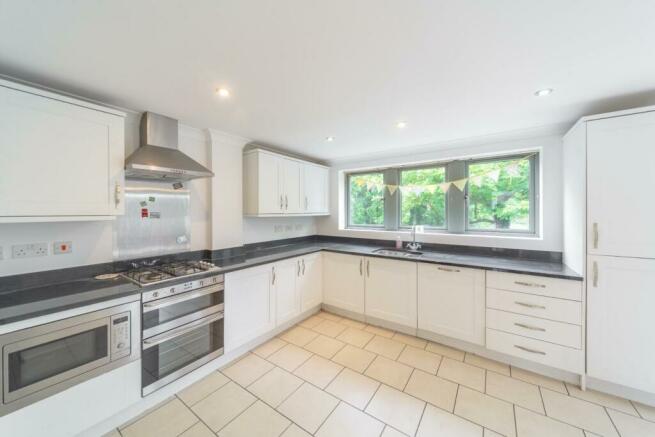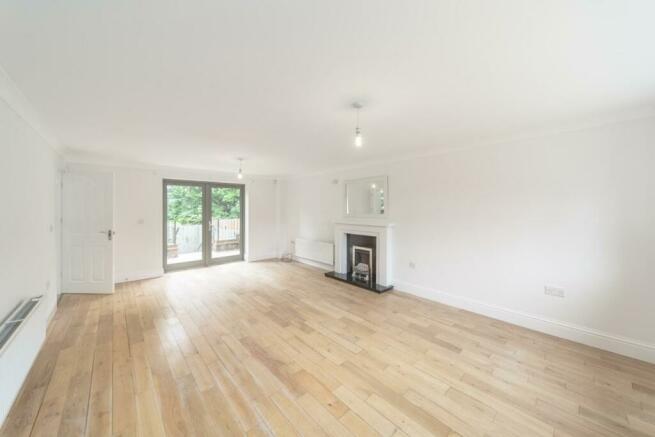
Green Farm Court, Anstey, Leicester

- PROPERTY TYPE
Detached
- BEDROOMS
5
- BATHROOMS
4
- SIZE
2,034 sq ft
189 sq m
- TENUREDescribes how you own a property. There are different types of tenure - freehold, leasehold, and commonhold.Read more about tenure in our glossary page.
Freehold
Key features
- Canopy porch & entrance hall
- sitting room, dining room & breakfast kitchen
- utility & cloakroom
- three double bedrooms
- two en-suites & family bathroom
- two 2nd floor double bedrooms & further shower room
- double width driveway & double garage
- private, landscaped rear gardens & countryside views
- freehold
- EPC - C
Description
Location - Green Farm Court is an exclusive, gated development of just eight properties set back off Bradgate Road, within easy walking distance of the village centre, with a good range of day-to-day shopping facilities, public houses, local schooling and church. Anstey is located approximately five miles north of Leicester city centre and is flanked by Bradgate Park which is of historic interest and offers an abundance of attractive rural walks. There is good access to the motorway networks with the A46 western bypass connecting to the M1, M69 motorway networks and associated Fosse Retail park.
Accommodation - The property is entered via a canopy porch and smart wooden front door with glazed inset and full height window to the side, into a spacious entrance hall with oak flooring and ceiling coving, housing the stairs to the first floor with an understairs storage cupboard under. A ground floor cloakroom provides a two piece suite. The sitting room has a window to the front, ceiling coving, a feature fireplace surround with an inset gas living flame effect fire, polished granite hearth and back, oak flooring and French doors leading onto the rear garden. The dining room has a window to the front, ceiling coving and oak flooring. The breakfast kitchen boasts a good range of eye and base level units and drawers, ample granite preparation surfaces and upstands, a double under mounted sink with chrome mixer tap over, integrated appliances including a double oven and grill, four-ring gas hob, stainless steel splashback and canopy extractor, microwave, dishwasher, fridge and freezer, tiled flooring, ceiling coving, inset ceiling spotlights, a window to the rear and French doors to both the rear and side elevations. A utility room with a door to the side houses the wall mounted Potterton boiler and provides a double base cupboard with granite work surface and stainless steel sink, tiled flooring, space and plumbing for a washing machine and tumble dryer.
To the first floor is a landing with ceiling coving housing the airing cupboard and return staircase to the second floor. The master bedroom has a double wardrobe, ceiling coving, a window affording garden and countryside views, and an en-suite providing a low flush WC, pedestal wash hand basin and a glazed shower enclosure, inset ceiling spotlights, part tiled walls, tiled floor, extractor fan and an obscure glazed window to the rear. Bedroom two has a built-in wardrobe, ceiling coving, a window to the front and an en-suite with a low flush WC, pedestal wash hand basin, a double shower enclosure with a bi-folding glass screen and a gravity fed shower, heated towel rail, inset ceiling spotlights, an extractor fan, part tiled walls, tiled floor and an obscure glazed window to the rear.Bedroom three has ceiling coving and a sealed unit uPVC double glazed window to the front. The family bathroom provides a white three piece suite comprising a low flush WC, pedestal wash hand and a panelled bath, part tiled walls, tiled flooring, electric shaver point, inset ceiling spotlights, extractor fan and a window to the rear.
To the second floor is a landing. Bedroom four is ‘L’ shaped and has a built-in wardrobe, Velux windows to the side and front and a further window to the rear. Bedroom five provides eaves storage space and has Velux windows to the sides. A shower room provides a low flush WC, pedestal wash hand basin, a double shower enclosure with a folding glass door, heated towel rail, part tiled walls, tiled flooring, inset ceiling spotlights, extractor fan and a Velux window.
Outside - To the front of the property are lawned gardens and a pathway to the front door. A double-width block paved driveway with an EV charger provides ample off street car standing and access to a double garage with up and over doors, eaves storage, power and lighting and a personal door to the garden. To the rear of the property are private, enclosed gardens, mainly laid to lawn with a raised patio entertaining area, external power, lights and a tap, a further patio area (ideal for a hot tub) and privacy provided by fenced borders. Please be advised that there is a £200 maintenance charge per annum.
Tenure & Council Tax - Tenure: Freehold
Local Authority: Charnwood Borough Council
Tax Band : F
Brochures
BROCHURE.pdfCouncil TaxA payment made to your local authority in order to pay for local services like schools, libraries, and refuse collection. The amount you pay depends on the value of the property.Read more about council tax in our glossary page.
Band: F
Green Farm Court, Anstey, Leicester
NEAREST STATIONS
Distances are straight line measurements from the centre of the postcode- Leicester Station4.2 miles
- Syston Station5.0 miles
- Sileby Station5.5 miles
About the agent
James Sellicks' reputation and success in the sale of City, Village and Country homes within Leicestershire and Rutland speaks for itself. An independent and well established brand with two stylish offices, a close-knit team of genuine, experienced staff affording superior attention to detail, professionalism and a superb portfolio of properties. A natural choice for those wishing to sell or buy the finest homes throughout the region.
Estate Agency is essentially about selling houses,
Industry affiliations

Notes
Staying secure when looking for property
Ensure you're up to date with our latest advice on how to avoid fraud or scams when looking for property online.
Visit our security centre to find out moreDisclaimer - Property reference 32375347. The information displayed about this property comprises a property advertisement. Rightmove.co.uk makes no warranty as to the accuracy or completeness of the advertisement or any linked or associated information, and Rightmove has no control over the content. This property advertisement does not constitute property particulars. The information is provided and maintained by James Sellicks Estate Agents, Leicester. Please contact the selling agent or developer directly to obtain any information which may be available under the terms of The Energy Performance of Buildings (Certificates and Inspections) (England and Wales) Regulations 2007 or the Home Report if in relation to a residential property in Scotland.
*This is the average speed from the provider with the fastest broadband package available at this postcode. The average speed displayed is based on the download speeds of at least 50% of customers at peak time (8pm to 10pm). Fibre/cable services at the postcode are subject to availability and may differ between properties within a postcode. Speeds can be affected by a range of technical and environmental factors. The speed at the property may be lower than that listed above. You can check the estimated speed and confirm availability to a property prior to purchasing on the broadband provider's website. Providers may increase charges. The information is provided and maintained by Decision Technologies Limited.
**This is indicative only and based on a 2-person household with multiple devices and simultaneous usage. Broadband performance is affected by multiple factors including number of occupants and devices, simultaneous usage, router range etc. For more information speak to your broadband provider.
Map data ©OpenStreetMap contributors.





