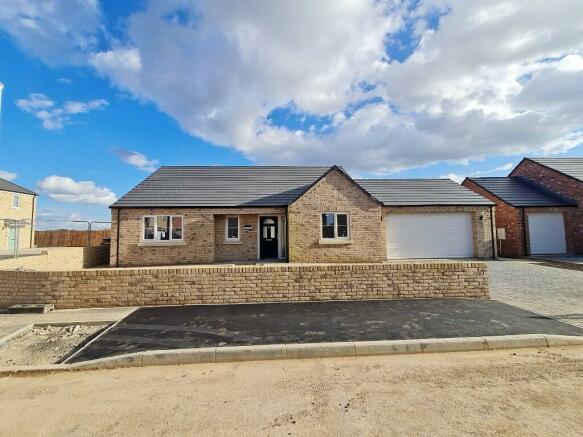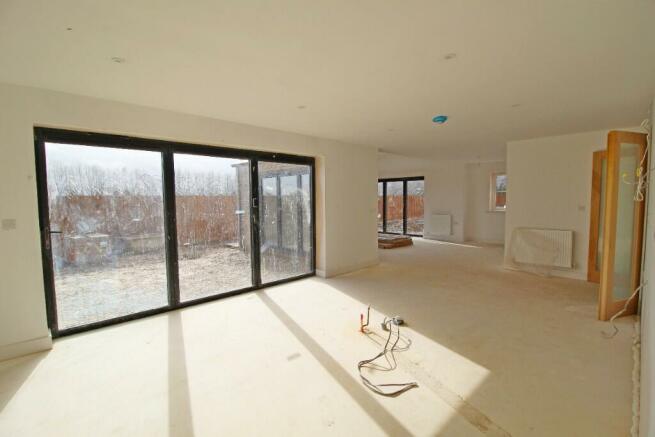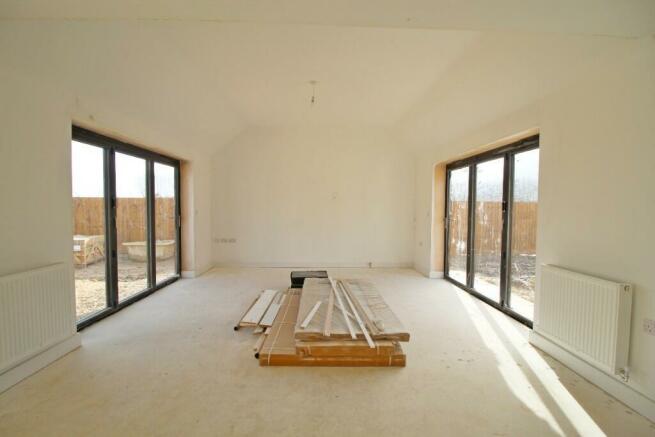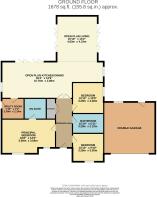
PLOT 48, KESTON FIELDS, Pinchbeck, PE11

- PROPERTY TYPE
Detached Bungalow
- BEDROOMS
3
- BATHROOMS
2
- SIZE
Ask agent
- TENUREDescribes how you own a property. There are different types of tenure - freehold, leasehold, and commonhold.Read more about tenure in our glossary page.
Freehold
Key features
- The Largest Bungalow Design On The Development
- 35ft (10 metres) Open Plan Kitchen Dining Living Space
- Separate Utility Room
- Three Double Bedrooms
- En-Suite To Bedroom One
- Double Garage
- Southerly Easterly Facing Garden Aspect For Plot 48
- Traditional Brick & Block Build Construction
- Unique To Plot 48; Three Sets Of Bi-Folding Doors Opening Out To The Garden & Patio Area
Description
Plot 48 has a proposed build completion in May 2024
* Please note that the images used are of our previous show home, which was also a Tonbridge design, to give potential purchasers an expectation of the style and finish of the build *
Accessed via the entrance door leads a welcoming and generous entrance hall. The lovely sized principal bedroom overlooks the front aspect with a spacious En-suite, bedrooms two and three are also well proportioned double bedrooms. A spacious four piece bathroom suite is positioned between bedrooms and two and three.
Double doors from the entrance hall open up into the 35ft kitchen dining open plan space with bi-folding doors out to the garden, a unique selling point to plot 48 are the two further sets of bi-folding doors opening out to both sides of the surrounding garden from the living space, making a wonderfully bright and airy sitting room area. A separate utility room is positioned off the kitchen.
Accommodation;
Entrance Hall
Bedroom One 18'8 x 12'0
En-Suite
Bedroom Two 10'10 x 10'9
Bedroom Three 10'10 x 9'10
Family Bathroom 10'10 x 6'11
Open Plan Kitchen Dining Room 35'4 x 12'9
Sitting Room Area 14'2 x 15'10
Utility Room 7'10 x 7'2
Double Garage 17'10 x 17'11
Please note, floor plans and dimensions are taken from architectural drawings and are for guidance only, all areas and measurements are approximate and could be subject to change or alteration.
Keston Fields
An exciting family driven venture, perfectly set in the South Lincolnshire countryside, on the outskirts of the market town of Spalding, in the beautiful village of Pinchbeck. Enjoying westerly facing views over the surrounding farmland ideal for soaking up the stunning fenland sunsets. Conveniently located for the A16 with quick links to major cities, including the cathedral city of Peterborough which offers easy connection to Kings Cross London in under an hour, also in easy reach are the beautiful beaches of the Norfolk coastline. An original working nursery which has been in the same family for decades, now ready for the next chapter.
The Development
A thoughtfully designed low density development, across 14 acres of South Lincolnshire farmland. Particular attention has been paid to blending in with the surroundings, generous open green spaces and sizeable individual plots. A mix of three bedroom bungalows and three and four bedroom family homes. Traditionally built to the highest standard and an internal specification to match, from oak internal doors to the integrated appliances, all with the reassuring knowledge of a 10 year NHBC guarantee.
The Build
The family have commissioned D Brown building contractors and have entrusted them with their vision for the development. D Brown are a leading local builder, with a growing portfolio of successful, award winning projects, and are passionate about delivering quality work on time, the perfect fit for such an outstanding project
Brochures
Brochure 1Energy performance certificate - ask agent
Council TaxA payment made to your local authority in order to pay for local services like schools, libraries, and refuse collection. The amount you pay depends on the value of the property.Read more about council tax in our glossary page.
Ask agent
PLOT 48, KESTON FIELDS, Pinchbeck, PE11
NEAREST STATIONS
Distances are straight line measurements from the centre of the postcode- Spalding Station1.6 miles
About the agent
At Winkworth we love what we do and we pride ourselves on matching the right people with the right homes. We take the time to see the little things that other agents miss - the things that make a home or a search unique. We're local experts too, ensuring that you get the best advice on the area you're looking in, as well as comprehensive knowledge on the property market.
From our 100 offices across the UK and overseas, including more offices in London than any other a
Industry affiliations


Notes
Staying secure when looking for property
Ensure you're up to date with our latest advice on how to avoid fraud or scams when looking for property online.
Visit our security centre to find out moreDisclaimer - Property reference wnkmdp05803126. The information displayed about this property comprises a property advertisement. Rightmove.co.uk makes no warranty as to the accuracy or completeness of the advertisement or any linked or associated information, and Rightmove has no control over the content. This property advertisement does not constitute property particulars. The information is provided and maintained by Winkworth, Market Deeping. Please contact the selling agent or developer directly to obtain any information which may be available under the terms of The Energy Performance of Buildings (Certificates and Inspections) (England and Wales) Regulations 2007 or the Home Report if in relation to a residential property in Scotland.
*This is the average speed from the provider with the fastest broadband package available at this postcode. The average speed displayed is based on the download speeds of at least 50% of customers at peak time (8pm to 10pm). Fibre/cable services at the postcode are subject to availability and may differ between properties within a postcode. Speeds can be affected by a range of technical and environmental factors. The speed at the property may be lower than that listed above. You can check the estimated speed and confirm availability to a property prior to purchasing on the broadband provider's website. Providers may increase charges. The information is provided and maintained by Decision Technologies Limited.
**This is indicative only and based on a 2-person household with multiple devices and simultaneous usage. Broadband performance is affected by multiple factors including number of occupants and devices, simultaneous usage, router range etc. For more information speak to your broadband provider.
Map data ©OpenStreetMap contributors.





