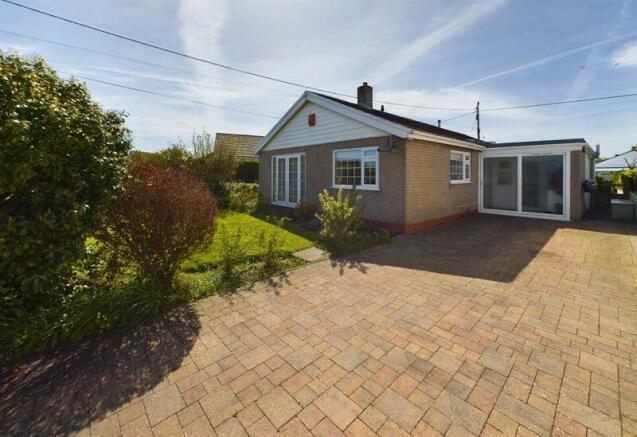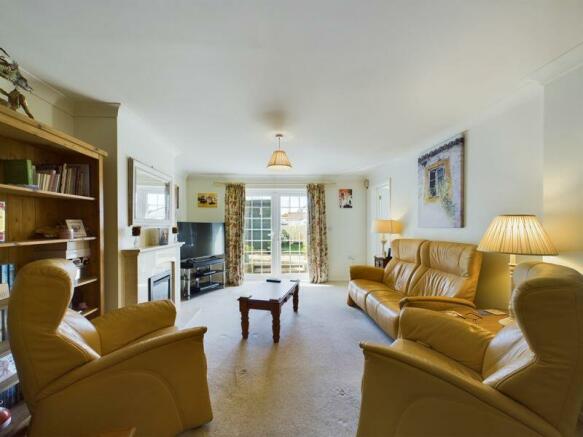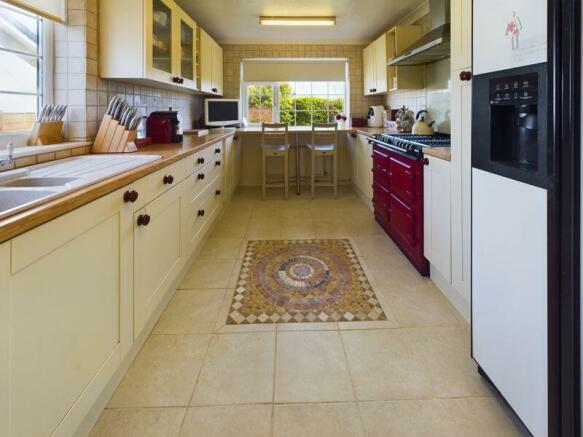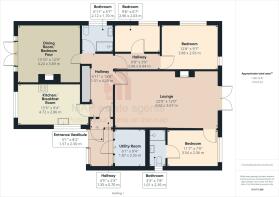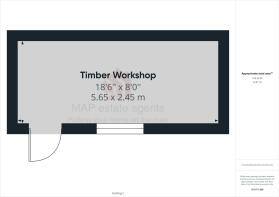
Richards Lane, Illogan

- PROPERTY TYPE
Detached Bungalow
- BEDROOMS
3
- BATHROOMS
2
- SIZE
Ask agent
- TENUREDescribes how you own a property. There are different types of tenure - freehold, leasehold, and commonhold.Read more about tenure in our glossary page.
Freehold
Key features
- Detached non-estate bungalow
- Extended from the original design
- Three bedrooms (principal en-suite)
- Re-modelled kitchen/breakfast room
- Generous lounge
- Dining room/bedroom four
- uPVC double glazing
- Gas fired central heating
- Enclosed gardens and parking
- Chain free sale
Description
Ideal as a family home, there are three bedrooms with the principal bedroom benefiting from an en-suite shower room.
Extended from the original design the generous lounge benefits from French doors opening onto the rear garden, there is a pleasant dining room which overlooks the garden to the front and may well suit those looking for a fourth bedroom.
The kitchen/breakfast room has been remodelled and focuses on a gas fired 'Aga' and the family bathroom is contemporary in design.
Well presented gardens lie to both front and rear and there is ample parking on a brick paviour driveway.
As previously stated the internal layout of the bungalow would make it ideal for those looking to accommodate a dependent relative and offer them a degree of independence.
Viewing our interactive virtual tour is strongly recommended prior to arranging a closer inspection.
Richards Lane is within a short distance of Illogan where one will find local shops, a choice of doctor surgeries, pharmacy, local Public House and schooling is also available within a short distance.
The nearest major town Redruth is within two and a half miles and here there is a mix of local and national shopping outlets, a Post Office and a mainline Railway Station with direct links to London and the north of England. Redruth also houses Kresen Kernow which is the largest collection of Cornish history and is a mecca for those researching their past.
Portreath on the north coast is within a similar distance, the county town of Truro is twelve miles away and Falmouth, Cornwall's university town on the south coast, will be found within thirteen miles.
ACCOMMODATION COMPRISES
uPVC double glazed patio door opening to:-
ENTRANCE VESTIBULE
Cloak hanging space, door to utility and uPVC double glazed door to hallway.
UTILITY
8' 4'' x 6' 1'' (2.54m x 1.85m)
Additional storage, space and plumbing for an automatic washing machine and tumble dryer.
HALLWAY
Three sliding door storage unit incorporating hanging space and shelving and with a 'Worcester' combination gas boiler. Radiator and access to loft space. Doors off to:-
KITCHEN/BREAKFAST ROOM
15' 5'' x 9' 4'' (4.70m x 2.84m) maximum measurements
Enjoying a dual aspect with uPVC double glazed windows to the side and rear. Remodelled with a range of wall and floor mounted units having adjoining roll top edge working surfaces and incorporating an inset colour coordinated one and a half bowl sink unit with mixer tap. Integrated 'Neff' dishwasher and focusing on a 'Aga' cooker with six gas burners and with a large stainless steel extractor hood over. Full ceramic tiling to walls, ceramic tiled floor and it should be noted that the units have been arranged to form a breakfast bar which enjoys an outlook over the front garden.
DINING ROOM/BEDROOM FOUR
13' 10'' x 12' 9'' (4.21m x 3.88m)
uPVC double glazed French doors to the front with two glazed side panels. Focusing on a wood fire surround housing an electric coal effect fire. Radiator.
LOUNGE
22' 8'' x 12' 0'' (6.90m x 3.65m)
uPVC double glazed French doors opening onto the rear patio. Of generous proportions and focusing on a marble fire surround and hearth housing a gas coal effect fire. Radiator. Door to:-
PRINCIPAL BEDROOM
11' 7'' x 7' 9'' (3.53m x 2.36m)
uPVC double glazed window to the rear. Door to:-
EN-SUITE SHOWER ROOM
uPVC double glazed window to the side. Refitted with a contemporary style suite consisting of close coupled WC, pedestal wash hand basin and oversize shower enclosure with plumbed shower. Full ceramic tiling to walls, ceramic tiled floor and towel radiator.
BATHROOM
uPVC double glazed window to the side. Again restyled in a contemporary fashion with close coupled WC, pedestal wash hand basin and oversize quadrant shower with plumbed shower. Full ceramic tiling to walls, ceramic tiled floor and towel radiator.
INNER HALLWAY
Radiator and doors opening off to:-
BEDROOM TWO
9' 8'' x 6' 7'' (2.94m x 2.01m)
uPVC double glazed window to the side.
BEDROOM THREE
12' 8'' x 9' 7'' (3.86m x 2.92m)
Enjoying a dual aspect with double glazed windows to the side and rear. Built-in two sliding door wardrobe and radiator.
OUTSIDE FRONT
The front garden is enclosed with double gates opening onto the driveway, largely laid to lawn with mature hedging to the front and with shrubs to the borders. Brick paviour driveway giving off-road parking and there is an external water supply.
REAR GARDEN
The rear garden is enclosed, lawned and features a paved patio. There are attractive shrubs to the borders and an external power supply. Pedestrian access to leads to either side of the property.
SUBSTANTIAL TIMBER WORKSHOP
18' 6'' x 8' 0'' (5.63m x 2.44m)
Window and door to front elevation.
AGENT'S NOTE
Please be advised that the Council Tax band for the property is band 'C'.
DIRECTIONS
From Morrisons supermarket on Illogan Highway heading towards Redruth, after a set of traffic lights take the first left, bear left into Broad Lane, after passing over the A30 take the third right into Richards Lane where the property will be identified on the left hand side by our For Sale board. If using What3words:- rosette.resists.swarm
Brochures
Property BrochureFull Details- COUNCIL TAXA payment made to your local authority in order to pay for local services like schools, libraries, and refuse collection. The amount you pay depends on the value of the property.Read more about council Tax in our glossary page.
- Band: C
- PARKINGDetails of how and where vehicles can be parked, and any associated costs.Read more about parking in our glossary page.
- Yes
- GARDENA property has access to an outdoor space, which could be private or shared.
- Yes
- ACCESSIBILITYHow a property has been adapted to meet the needs of vulnerable or disabled individuals.Read more about accessibility in our glossary page.
- Ask agent
Richards Lane, Illogan
NEAREST STATIONS
Distances are straight line measurements from the centre of the postcode- Redruth Station1.7 miles
- Camborne Station2.7 miles
About the agent
MAP Estate Agents, Barncoose
Gateway Business Centre, Wilson Way, Barncoose, Illogan Highway, TR15 3RQ

Selling and letting homes across West Cornwall in a very personal and modern way. Please let us put your home 'On the MAP'
The MAP team are all very experienced and well established property professionals who have helped thousands of buyers and sellers over the years across West Cornwall. Between us we have over 125 years of selling and letting homes in the region.
Since opening in 2017 the business has grown considerably mainly through recommendation.
Notes
Staying secure when looking for property
Ensure you're up to date with our latest advice on how to avoid fraud or scams when looking for property online.
Visit our security centre to find out moreDisclaimer - Property reference 11998901. The information displayed about this property comprises a property advertisement. Rightmove.co.uk makes no warranty as to the accuracy or completeness of the advertisement or any linked or associated information, and Rightmove has no control over the content. This property advertisement does not constitute property particulars. The information is provided and maintained by MAP Estate Agents, Barncoose. Please contact the selling agent or developer directly to obtain any information which may be available under the terms of The Energy Performance of Buildings (Certificates and Inspections) (England and Wales) Regulations 2007 or the Home Report if in relation to a residential property in Scotland.
*This is the average speed from the provider with the fastest broadband package available at this postcode. The average speed displayed is based on the download speeds of at least 50% of customers at peak time (8pm to 10pm). Fibre/cable services at the postcode are subject to availability and may differ between properties within a postcode. Speeds can be affected by a range of technical and environmental factors. The speed at the property may be lower than that listed above. You can check the estimated speed and confirm availability to a property prior to purchasing on the broadband provider's website. Providers may increase charges. The information is provided and maintained by Decision Technologies Limited. **This is indicative only and based on a 2-person household with multiple devices and simultaneous usage. Broadband performance is affected by multiple factors including number of occupants and devices, simultaneous usage, router range etc. For more information speak to your broadband provider.
Map data ©OpenStreetMap contributors.
