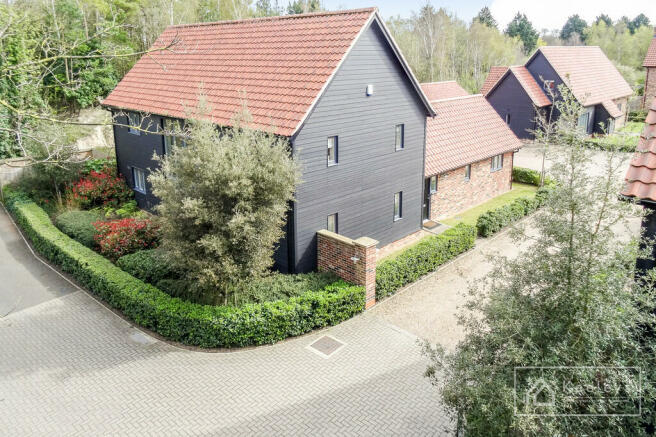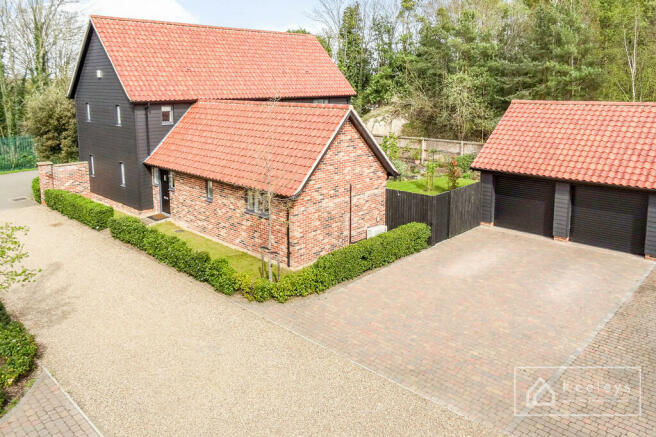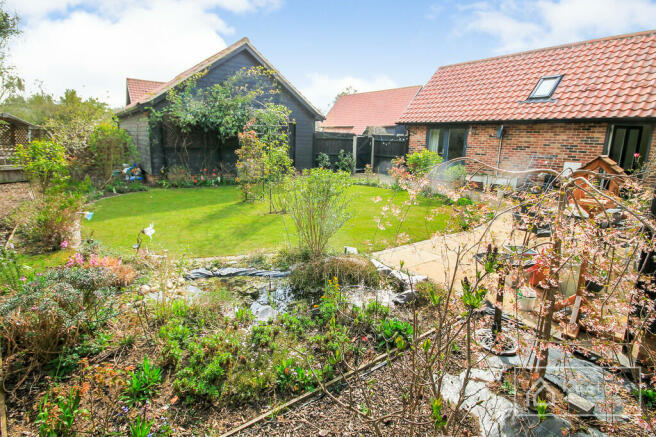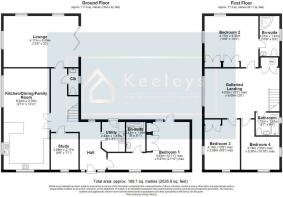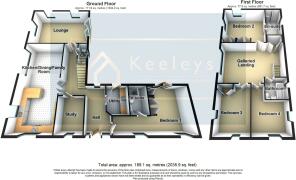
Icknield Farm, Green Lane, Red Lodge IP28

- PROPERTY TYPE
Detached
- BEDROOMS
4
- BATHROOMS
4
- SIZE
Ask agent
- TENUREDescribes how you own a property. There are different types of tenure - freehold, leasehold, and commonhold.Read more about tenure in our glossary page.
Freehold
Key features
- MUST WATCH VIDEO TOUR
- Property in excess of 2,000sqft/192m2
- Large plot on an exclusive development
- Highly energy efficient
- Stunning kitchen/family room
- Impressive specification
- Double garage
- Stunning galleried landing
- Ground floor bedroom suite
- South facing garden
Description
ACCOMMODATION
ENTRANCE HALL 12' 11"max x 17' 2"max (3.94m x 5.23m) Outside light, double glazed entrance door with windows either side, further windows to the rear and
side. Porcelanosa floor tiles. Oak staircase to first floor. Understairs cupboard.
KITCHEN/DINING/FAMILY ROOM 27' 4" x 12' 4" (8.33m x 3.76m) Double doors from the hall open into a fully fitted kitchen with high gloss soft close base, wall and drawer units, worktop over and coloured acrylic splash backs, inset ceramic sink with mixertap and separate hot watertap, moulded drainer. Integrated appliances including a fridge and freezer, Neff double oven with large warming drawer, dishwasher, Neff hob with extractor hood over. Recently installed water softener system located under the kitchen sink. Breakfast bar. Recessed spotlights to kitchen area. Porcelanosa tiled floor. Windows to front and side. To the family area is a stunning full length window from the floor to the top ofthe first floor ceiling. Feature beams between the hall and family area.
LOUNGE 13' 8" x 20' (4.17m x 6.1m) Windows to two sides in addition to bi-fold doors opening into the garden.
STUDY 9' 9" x 7' 1" (2.97m x 2.16m) Window to front aspect. Porcelanosa tiled floor.
UTILITY ROOM 8' 0" x 6' 2" (2.44m x 1.88m) Fully fitted with base and wall units with worktop over, inset stainless steel sink with drainer and mixer
tap. Space and plumbing for washing machine. Doorinto the garden. Porcelanosa tiled floor. Access to
loft space.
CLOAKROOM 6' 7" x 3' 2" (2.01m x 0.97m) Fitted with a white suite comprising of a wall mounted sink with high gloss drawer under and concealed
cistern dual flush w.c. Part tiled walls. Porcelanosa tiled floor. Automatic sensor lighting. Window to side.
BEDROOM 1 12' 11"max x 21' 10"max (3.94m x 6.65m) Two windows to the front aspect and French door with full length glazed panel to the rear into the garden.
Fitted wardrobes, double and single with hanging rails and shelf. Air conditioning unit.
EN-SUITE 8' 5" x 1' (2.57m x 0.3m) Fitted with a white suite comprising of a double size walk in shower with glass screen with waterfall
shower head and hand held attachment. Concealed cistern wall mounted dual flush w.c, wall mounted
wash hand basin. Sensor controlled recessed spotlights, part tiled walls, porcelanosa tiled floor. Extractor
fan. Velux window.
GALLERIED LANDING 13' 5" x 20' 0" (4.09m x 6.1m) Oak galleried landing with views out of the full length feature window and to the kitchen/family area
below. Double cupboard housing the Lailey and Coates thermosure hot water cylinder.
BEDROOM 2 13' 8" x 14' 4" (4.17m x 4.37m) Two double fitted wardrobes. Windows to side and rear.
EN-SUITE 10' 9" x 5' 3" (3.28m x 1.6m) Fitted with a white suite comprising of a large corner shower with glass screen, waterfall shower head and
hand held attachment, wall mounted wash hand basin, wall mounted concealed cistern dual flush w.c.
Heated towel rail plus radiator under, mirrored cabinet. Window to side aspect, extractorfan, automatic
sensor recessed spotlights and vinyl floor.
BEDROOM 3 13' 9" x 9' 5" (4.19m x 2.87m) Windows to the front and side aspects. Fitted double wardrobe.
BEDROOM 4 13' 9"max x 10' 10"max (4.19m x 3.3m) Windows to front and side aspects. Access to the loft.
BATHROOM 5' 7" x 6' 4" (1.7m x 1.93m) Fitted with a white suite comprising of a bath with mixer tap and hand held attachment, concealed cistern
dual flush w.c, wall mounted wash hand basin, automatic extractor fan and sensor recessed ceiling lights.
Part tiled walls, vinyl floor. Window to side.
DOUBLE GARAGE 19' 0" x 19' 0" (5.79m x 5.79m) Two electric roller doors to the front, power and light connected. Courtesy door from the garden.
GARDEN Garden to all sides of the property with the rear garden being private and South facing. The rear garden is
fully enclosed with timber fencing. Flagstone paving slabs form an 'L' shape to the rear and side of the
property providing seating areas, and also to the pedestrian gate giving access to the driveway. The rest
of the garden is mainly laid to lawn with attractively planted shrub borders. Outside lighting around the
property. Outside tap.
FRONT GARDEN AND DRIVEWAY The front and side of the property has low hedging and attractive trees, with a path to the front door.
There is a large block paved driveway providing parking in front of the garage.
ADDITIONAL INFORMATION Tenure - FREEHOLD
Council Tax Band: E.
Local Authority: Forest Heath District
Mains water, electricity and drains connected.
Air source heating and hot water.
Fully double glazed.
There is a management company, cost of £400 per annum per property forthe road service within the
close, insurance and the waste/water pipework and pump.
VIEWING ARRANGEMENTS Stictly by appointment with The Agent.
AGENTS DISCLAIMER These particulars are issued in good faith, but do not constitute representations of fact or form part of any offer or contract. The matters referred to in these particulars should be independently verified by prospective buyers. Neither Keeleys nor any of its employees or agents has any authority to make or give any representation or warranty whatever in relation to this property.
Measurements: These approximate room sizes are only intended as general guidance. You must verify the dimensions carefully before ordering carpets or any built-in furniture.
The mention of any appliances and/or services within these sales particulars does not imply they are in full and efficient working order.
Anti Money Laundering Regulations: Intending purchasers will be asked to produce identification documentation or agree to us undertaking the necessary AML checks.
Council TaxA payment made to your local authority in order to pay for local services like schools, libraries, and refuse collection. The amount you pay depends on the value of the property.Read more about council tax in our glossary page.
Band: E
Icknield Farm, Green Lane, Red Lodge IP28
NEAREST STATIONS
Distances are straight line measurements from the centre of the postcode- Kennett Station1.5 miles
- Newmarket Station5.5 miles
About the agent
Keeleys Sales, Lettings & Property Management are an independent firm of estate agents
Established in 1990, Keeleys is a family owned independent agent. Since Matthew (Director) and his family took over at Keeleys in 2005 they have worked hard to ensure the business maintains a good working relationship with all of its clients.
From accurate market valuations to securing tenancies, we work tirelessly to provide our clients with a service we can be proud of. By going that extra mil
Notes
Staying secure when looking for property
Ensure you're up to date with our latest advice on how to avoid fraud or scams when looking for property online.
Visit our security centre to find out moreDisclaimer - Property reference 103234000101. The information displayed about this property comprises a property advertisement. Rightmove.co.uk makes no warranty as to the accuracy or completeness of the advertisement or any linked or associated information, and Rightmove has no control over the content. This property advertisement does not constitute property particulars. The information is provided and maintained by Keeleys, Ely. Please contact the selling agent or developer directly to obtain any information which may be available under the terms of The Energy Performance of Buildings (Certificates and Inspections) (England and Wales) Regulations 2007 or the Home Report if in relation to a residential property in Scotland.
*This is the average speed from the provider with the fastest broadband package available at this postcode. The average speed displayed is based on the download speeds of at least 50% of customers at peak time (8pm to 10pm). Fibre/cable services at the postcode are subject to availability and may differ between properties within a postcode. Speeds can be affected by a range of technical and environmental factors. The speed at the property may be lower than that listed above. You can check the estimated speed and confirm availability to a property prior to purchasing on the broadband provider's website. Providers may increase charges. The information is provided and maintained by Decision Technologies Limited.
**This is indicative only and based on a 2-person household with multiple devices and simultaneous usage. Broadband performance is affected by multiple factors including number of occupants and devices, simultaneous usage, router range etc. For more information speak to your broadband provider.
Map data ©OpenStreetMap contributors.
