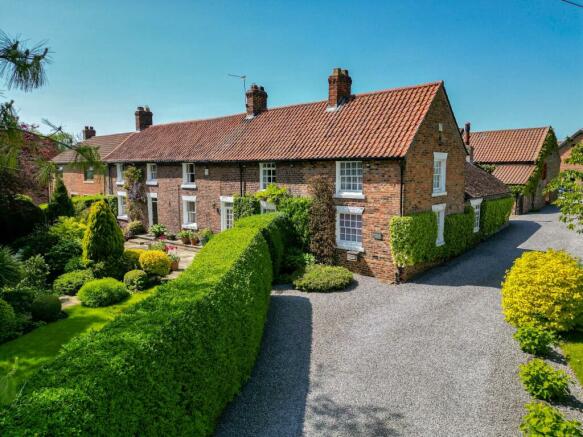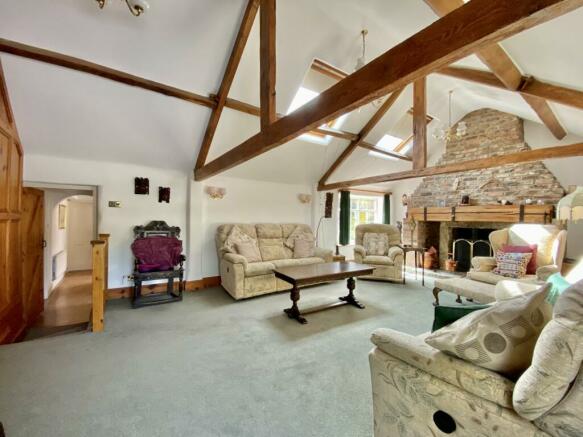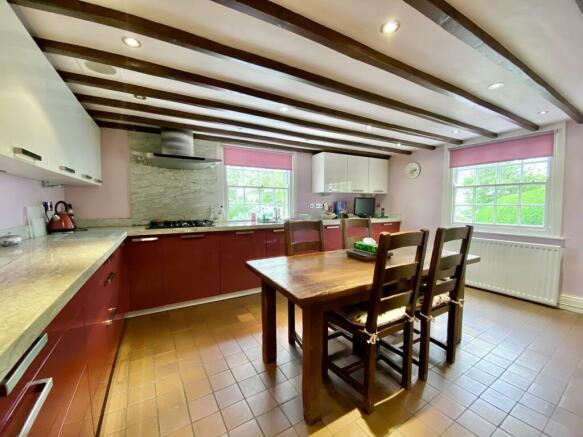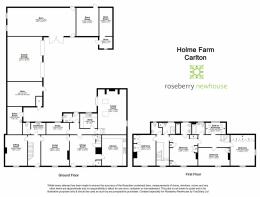
Carlton Village, Carlton, Stockton-on-Tees
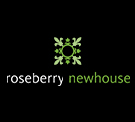
- PROPERTY TYPE
Semi-Detached
- BEDROOMS
4
- BATHROOMS
3
- SIZE
Ask agent
- TENUREDescribes how you own a property. There are different types of tenure - freehold, leasehold, and commonhold.Read more about tenure in our glossary page.
Freehold
Key features
- Four/Five Bedroom C18 Farmhouse
- Grade 11 Listed
- Double Garage, Barn & Outbuildings
- 0.27 acre plot
- Wealth of Character and Charm Throughout
- Highly Private Gardens
- Sought-After Village Location
- No Onward Chain
Description
Previously extended and remodelled to accommodate the needs of modern family requirements, whilst offering an exciting opportunity for next owners to further enhance its appeal and value, this substantial home offers over 3000sq ft of living space to briefly comprise; five reception rooms including a Library and staggering Drawing Room featuring an inglenook fireplace with wood burner and vaulted ceiling with exposed beams, large Breakfast Kitchen; refitted with contemporary units, fully integrated appliances, NEFF cookware and granite worksurfaces, separate Utility Room, Boot Room and two Cloakrooms. With two staircases (one cleverly concealed from the ground floor) the home offers versatility for extended families and guests providing four generous double Bedrooms to the first floor, three Bathrooms and a Dressing Room which could serve as a fifth single Bedroom. Externally, an enclosed mature garden provides a leafy retreat with sun terrace, lawn, well-stocked beds and established privacy hedging, whilst a sweeping gravelled driveway leads adjacent to the square courtyard where the double garage and several outbuildings wrap around before flowing further to additional gravelled parking.
Perfectly balanced with highly regarded village amenities on the doorstep whilst offering national commuter links, supermarket, gym, schools and hospitals just moments away; this incredible semi-rural home perfectly fuses the best of both worlds and is certain to appeal to those seeking a home of immense space and character in a relaxed rural setting without having to compromise on community essentials. Offered to the market with NO ONWARD CHAIN, early viewing is highly recommended.
Historic England Listing reference:
GROUND FLOOR
Entrance Hall
Boot & Cloakroom
Library / Sitting Room
5.05m x 3.65m
Living Room
5.05m x 4.6m
Dining Room
5.05m x 4.25m
Breakfast Kitchen
5.05m x 4.02m
Rear Lobby
Drawing/Family Room
7.42m x 4.68m
Study
3.76m x 1.91m
Utility Room
2.84m x 2.45m
Cloaks WC
FIRST FLOOR
Landing
Bedroom Two
Shower Room
Separate WC
Master Bedroom
5.07m x 3.71m
En-Suite Bathroom
Secondary Landing
Bedroom Three
5.05m x 4.02m
Bedroom Four
4.92m x 3.01m
Dressing Room / Bedroom Five
3.13m x 1.91m
Bathroom
EXTERNALLY
Enclosed Front Garden
Rear Drive & Courtyard
Double Garage
7.33m x 5.75m
Large Barn
11.25m x 4.63m
Barn
5.75m x 4.01m
Store Room 1
4.63m x 3.68m
Store Room 2
4.63m x 2.16m
Store
2.16m x 1.94m
Boiler Room
5.75m x 4.01m
Additional Gravelled Driveway
Brochures
ParticularsEnergy performance certificate - ask agent
Council TaxA payment made to your local authority in order to pay for local services like schools, libraries, and refuse collection. The amount you pay depends on the value of the property.Read more about council tax in our glossary page.
Band: G
Carlton Village, Carlton, Stockton-on-Tees
NEAREST STATIONS
Distances are straight line measurements from the centre of the postcode- Stockton Station3.2 miles
- Thornaby Station4.2 miles
- Eaglescliffe Station4.5 miles
About the agent
Welcome to the Teesside Property Hub
Having recently consolidated several of our High Street branches, we now operate from the Teesside Property Hub, consulting on all property related matters across our Region.
With a focus on providing an exceptional level of customer service, we pride ourselves on our expert knowledge, integrity and the outcomes our clients desire. Whether it be achieving the highest possible pric
Industry affiliations

Notes
Staying secure when looking for property
Ensure you're up to date with our latest advice on how to avoid fraud or scams when looking for property online.
Visit our security centre to find out moreDisclaimer - Property reference NOR230079. The information displayed about this property comprises a property advertisement. Rightmove.co.uk makes no warranty as to the accuracy or completeness of the advertisement or any linked or associated information, and Rightmove has no control over the content. This property advertisement does not constitute property particulars. The information is provided and maintained by roseberry newhouse, Teesside. Please contact the selling agent or developer directly to obtain any information which may be available under the terms of The Energy Performance of Buildings (Certificates and Inspections) (England and Wales) Regulations 2007 or the Home Report if in relation to a residential property in Scotland.
*This is the average speed from the provider with the fastest broadband package available at this postcode. The average speed displayed is based on the download speeds of at least 50% of customers at peak time (8pm to 10pm). Fibre/cable services at the postcode are subject to availability and may differ between properties within a postcode. Speeds can be affected by a range of technical and environmental factors. The speed at the property may be lower than that listed above. You can check the estimated speed and confirm availability to a property prior to purchasing on the broadband provider's website. Providers may increase charges. The information is provided and maintained by Decision Technologies Limited.
**This is indicative only and based on a 2-person household with multiple devices and simultaneous usage. Broadband performance is affected by multiple factors including number of occupants and devices, simultaneous usage, router range etc. For more information speak to your broadband provider.
Map data ©OpenStreetMap contributors.
