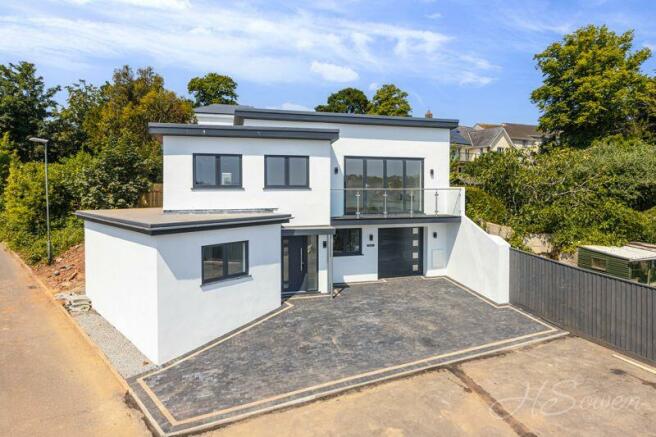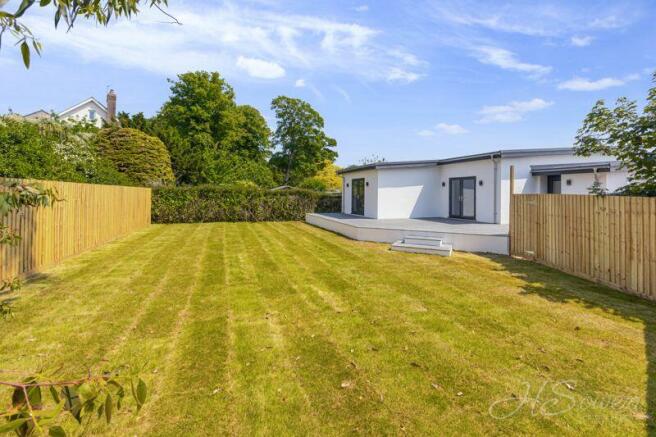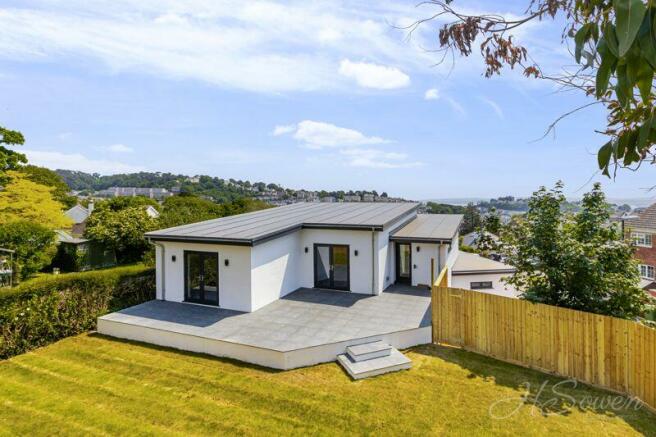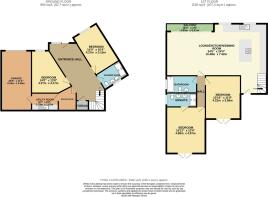Henbury Close, Torquay, TQ1

- PROPERTY TYPE
Detached
- BEDROOMS
4
- BATHROOMS
3
- SIZE
Ask agent
- TENUREDescribes how you own a property. There are different types of tenure - freehold, leasehold, and commonhold.Read more about tenure in our glossary page.
Freehold
Key features
- BRAND NEW BUILD
- FOUR BEDROOMS
- DETACHED
- LARGE DRIVEWAY
- CHAIN FREE
- HIGH SPEC KITCHEN
- MASTER EN-SUITE
- PRIVATE GARDEN
Description
A beautiful contemporary award nominated new build property situated in a quiet cul-de-sac within close proximity to Babbacombe, St Marychurch and Torquay town centre. This is a truly unique one-off home which features many modern facilities including the fully integrated kitchen, electric vehicle charging supply and modern bathroom suites. In brief this stunning house comprises four bedrooms, master en-suite, family bathroom, shower room, 34 foot open plan lounge/kitchen/dining room, balcony with far reaching views towards the sea, utility room, large garage and a grand entrance hall. Externally there is parking to the front for multiple vehicles whilst at the rear you have an enclosed garden with both a level lawn and a porcelain tiled sun terrace. The property is for sale with no onward chain.
Entrance Hallway
Front elevation door. Stairs to first floor with LED lighting.
Bedroom Three
13' 8'' x 14' 0'' (4.16m x 4.26m)
Front elevation double glazed window. Wall mounted vertical radiator.
Bedroom Four
10' 11'' x 14' 0'' (3.32m x 4.26m)
Front elevation double glazed window. Wall mounted vertical radiator.
Shower Room
Low level WC. His and hers wash hand basins with vanity units. LED back lit de-mist mirror. Electric toothbrush charger. Rear elevation double glazed frosted window. Shower cubicle. Extractor fan. Floor to ceiling tiling.
Boiler Room
Floor-standing Worcester Boschboiler. Access to utility room.
Utility room
9' 2'' x 6' 0'' (2.79m x 1.83m)
Wall mounted radiator. Roll top work surfaces. Wall and base units. Sink with drainer. Plumbing for washing machine.
Integral Garage
11' 4'' x 20' 6'' (3.45m x 6.24m)
Electric double insulated up and over door. Electric vehicle charging supply feed. Hot and cold water supply for car washing.
Open plan Lounge/Kitchen/Dining room
34' 5'' x 24' 0'' (10.48m x 7.31m)
Kitchen area
Fully fitted kitchen with wall and base units. Quartz work surfaces. Neff appliances including combination oven with steam and microwave function(wifi enabled), single oven (wifi enabled), dishwasher and fridge freezer. Island unit with fitted induction hob with downdraught ,breakfast bar and pop up power supply with USB port. Under plinth LED lighting. Sink with ingrained drainer. Wine fridge. Pull out bin drawer. Front elevation double glazed window.
Lounge/Dining room
Front elevation double glazed window. Front elevation double glazed aluminium bi-fold doors to balcony. Wall mounted vertical radiators. Media LED flame fire.
Bedroom One
15' 11'' x 13' 4'' (4.85m x 4.06m)
Rear elevation double glazed French doors. Wall mounted vertical radiator.
Mater en-suite
Low level WC. His and hers wash hand basin with vanity units. LED back lit de-mist mirror. Walk in shower. Extractor fan. Wall mounted radiator. Side elevation double glazed window. Floor to ceiling tiling.
Bedroom Two
11' 9'' x 13' 10'' (3.58m x 4.21m)
Rear elevation double glazed French doors. Wall mounted vertical radiator.
Family Bathroom
Tiled double ended bath with shower over. LED backlit de-mist mirror. Low level WC. Wash hand basin with vanity unit. Floor to ceiling tiling. Side elevation double glazed frosted window. Extractor fan.
Brochures
Full DetailsCouncil TaxA payment made to your local authority in order to pay for local services like schools, libraries, and refuse collection. The amount you pay depends on the value of the property.Read more about council tax in our glossary page.
Ask agent
Henbury Close, Torquay, TQ1
NEAREST STATIONS
Distances are straight line measurements from the centre of the postcode- Torre Station0.8 miles
- Torquay Station1.1 miles
- Paignton Station3.2 miles
About the agent
We are a local, independently run agent operating in Torbay, covering Torquay, Paignton and surrounding areas. Our foundations are built upon providing a professional and individual service to each and every one of our clients.One of our main objectives as a local, family run business is to buck the trend of the stereotypical estate agent. This simple ethos has permeated the culture throughout the company and is fundamental to everything we do.
Our staff work to a high standard of profe
Industry affiliations

Notes
Staying secure when looking for property
Ensure you're up to date with our latest advice on how to avoid fraud or scams when looking for property online.
Visit our security centre to find out moreDisclaimer - Property reference 12010959. The information displayed about this property comprises a property advertisement. Rightmove.co.uk makes no warranty as to the accuracy or completeness of the advertisement or any linked or associated information, and Rightmove has no control over the content. This property advertisement does not constitute property particulars. The information is provided and maintained by HS Owen, Torquay. Please contact the selling agent or developer directly to obtain any information which may be available under the terms of The Energy Performance of Buildings (Certificates and Inspections) (England and Wales) Regulations 2007 or the Home Report if in relation to a residential property in Scotland.
*This is the average speed from the provider with the fastest broadband package available at this postcode. The average speed displayed is based on the download speeds of at least 50% of customers at peak time (8pm to 10pm). Fibre/cable services at the postcode are subject to availability and may differ between properties within a postcode. Speeds can be affected by a range of technical and environmental factors. The speed at the property may be lower than that listed above. You can check the estimated speed and confirm availability to a property prior to purchasing on the broadband provider's website. Providers may increase charges. The information is provided and maintained by Decision Technologies Limited.
**This is indicative only and based on a 2-person household with multiple devices and simultaneous usage. Broadband performance is affected by multiple factors including number of occupants and devices, simultaneous usage, router range etc. For more information speak to your broadband provider.
Map data ©OpenStreetMap contributors.




