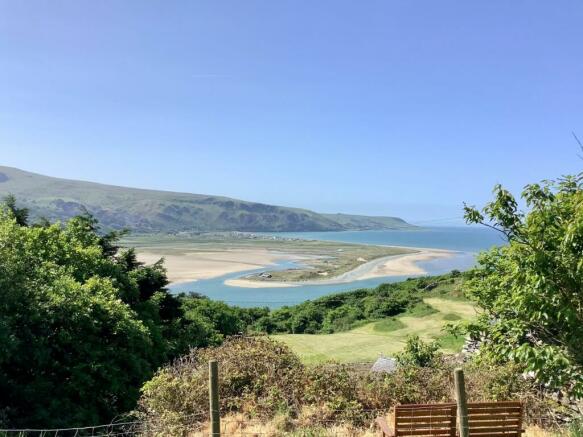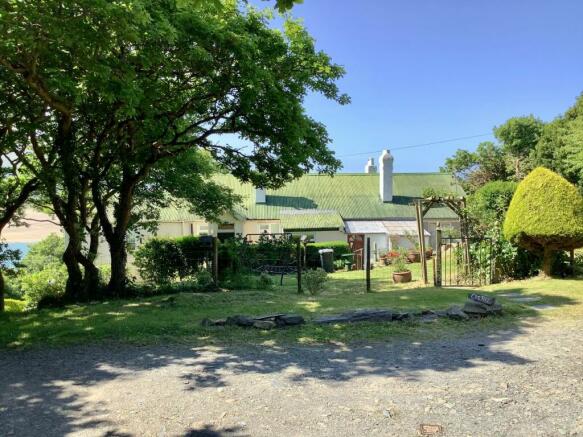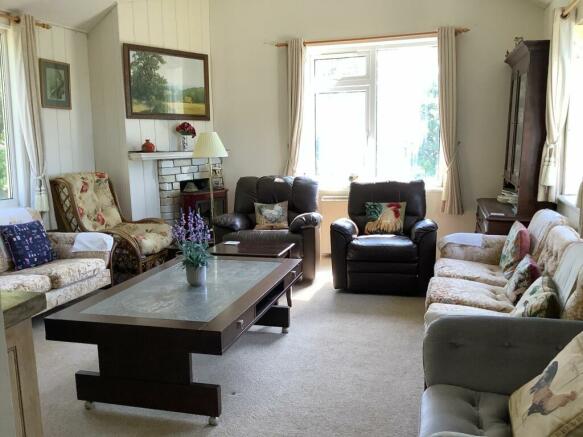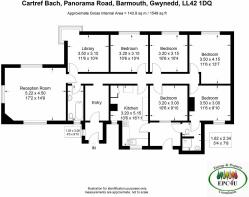Cartref Bach, Panorama Road, Barmouth, LL42 1DQ

- PROPERTY TYPE
Bungalow
- BEDROOMS
4
- BATHROOMS
2
- SIZE
Ask agent
- TENUREDescribes how you own a property. There are different types of tenure - freehold, leasehold, and commonhold.Read more about tenure in our glossary page.
Freehold
Key features
- An attractive, spacious, detached bungalow.
- Breathtaking views
- Deceptively large and spacious
- Situated in a unique location
- 4/5 Bedrooms
- 2 Reception Rooms
- Large driveway to provide ample parking
- Large Mature garden
- Current EPC Rating G
Description
With well proportioned rooms and unusually high ceilings, this unique property is full of charm and character. Although the new purchasers may wish to update and modernise some features to maximise its full of potential, Cartref Bach is idyllic in its homely, present state.
Situated in a an extensive garden with a variety of mature tree and shrubs, this hidden gem is full of secluded seating areas to make the most of the remarkable and awe-inspiring views over Barmouth Bay.
Viewing is highly recommended to appreciate the location and stunning views.
Council Tax Band: E - £2,425.72
Tenure: Freehold
Entrance Porch
1.86m x 1.9m
Door to front, corrugated plastic roof, door to:
Kitchen
4.8m x 3.82m
Two windows to front, 8 base units and 2 wall units under a granite effect worksurface, timber panel walls and ceiling, stainless steel sink and drainer, space for washing machine, dishwasher, tumble dryer, electric cooker, electric storage heater, cushion flooring.
Inner Hallway
0.8m x 5.07m
Loft access hatch, panelled walls and ceiling, carpet.
Sitting Room
4.2m x 5.07m
Windows to front, side and rear with excellent views towards the sea and Mawddach Estuary, door to rear, brick fireplace, part panelled walls, electric storage heater, carpet.
Second Sitting Room
3.89m x 4.25m
Three windows to rear enjoying outstanding views towards the coast, part panelled walls and ceiling, electric storage heater, period tiled fireplace and hearth, carpet.
Bathroom
2.75m x 1.34m
Low level W.C. , pedestal wash hand basin, panelled bath, window to rear, PVC clad walls, electric wall heater, cushion flooring.
Office
2.8m x 1.77m
Panelled walls and ceiling, fireplace, door to front, electric storage heater, cushion flooring.
Porch
1.3m x 1.2m
Panelled walls and ceiling, door to front, window to side, electric meter, cushion flooring.
Bedroom 1
3.17m x 3.12m
Window to rear with excellent views, part panelled ceiling and walls, fireplace, electric heater, carpet.
Bedroom 2
3.18m x 3.13m
Window to rear with sea views, part panelled ceiling and walls, period cast iron fireplace, electric storage heater.
Utility and Storage
2.82m x 2.76m
Window to front, 4 base units and 4 wall units, part panelled ceiling and walls, fireplace, cushion flooring.
Bedroom 3
2.27m x 3.52m
Window to rear with views, part panelled walls and ceiling, electric storage heater, carpet.
Bedroom 4
2.58m x 3.52m
Window to front, part panelled walls and ceiling, electric storage heater, carpet, door to:-
Shower Room
2.27m x 1.52m
Extension of timber construction with a corrugated roof, low level W.C. , wash hand basin, shower tray with electric shower and part tiled walls.
Attached Store Room
Window to side, large storage space.
Outside
The property is approached from Panorama Road, via a private driveway which leads to several other properties.
To the front there is ample parking, which leads to the enclosed front garden, mainly laid to lawn.
From the front garden, access can be gained to the large, lawned and slightly sloping garden area to the side, with outstanding views towards the coast and various places to sit and enjoy the views.
Services
Mains water and electric.
Heating: Electric storage heaters.
Septic tank.
Parking.
Mobile and broadband services available. Please check for further details
Brochures
BrochureCouncil TaxA payment made to your local authority in order to pay for local services like schools, libraries, and refuse collection. The amount you pay depends on the value of the property.Read more about council tax in our glossary page.
Band: E
Cartref Bach, Panorama Road, Barmouth, LL42 1DQ
NEAREST STATIONS
Distances are straight line measurements from the centre of the postcode- Barmouth Station0.5 miles
- Morfa Mawddach Station1.2 miles
- Fairbourne Station1.9 miles
About the agent
“Walter Lloyd Jones & Co., established in 1905, is a leading local estate agent and the only one based in both Barmouth and Dolgellau. With our extensive local knowledge and experience, our small conscientious team provides all our clients with an exceptional and individual service, and we pride ourselves on our professional and friendly customer service. Our team is happy to lead both our sellers and purchasers through the process of buying and selling their properties within the local area,
Industry affiliations



Notes
Staying secure when looking for property
Ensure you're up to date with our latest advice on how to avoid fraud or scams when looking for property online.
Visit our security centre to find out moreDisclaimer - Property reference RS0980. The information displayed about this property comprises a property advertisement. Rightmove.co.uk makes no warranty as to the accuracy or completeness of the advertisement or any linked or associated information, and Rightmove has no control over the content. This property advertisement does not constitute property particulars. The information is provided and maintained by Walter Lloyd Jones & Co., Barmouth. Please contact the selling agent or developer directly to obtain any information which may be available under the terms of The Energy Performance of Buildings (Certificates and Inspections) (England and Wales) Regulations 2007 or the Home Report if in relation to a residential property in Scotland.
*This is the average speed from the provider with the fastest broadband package available at this postcode. The average speed displayed is based on the download speeds of at least 50% of customers at peak time (8pm to 10pm). Fibre/cable services at the postcode are subject to availability and may differ between properties within a postcode. Speeds can be affected by a range of technical and environmental factors. The speed at the property may be lower than that listed above. You can check the estimated speed and confirm availability to a property prior to purchasing on the broadband provider's website. Providers may increase charges. The information is provided and maintained by Decision Technologies Limited.
**This is indicative only and based on a 2-person household with multiple devices and simultaneous usage. Broadband performance is affected by multiple factors including number of occupants and devices, simultaneous usage, router range etc. For more information speak to your broadband provider.
Map data ©OpenStreetMap contributors.




