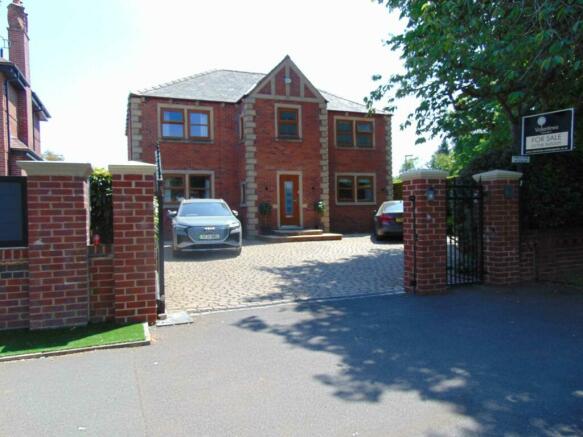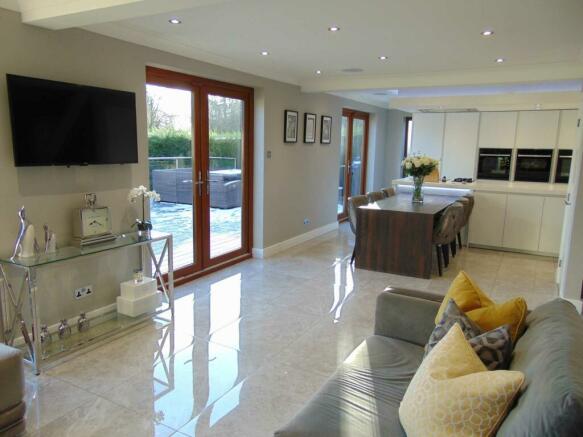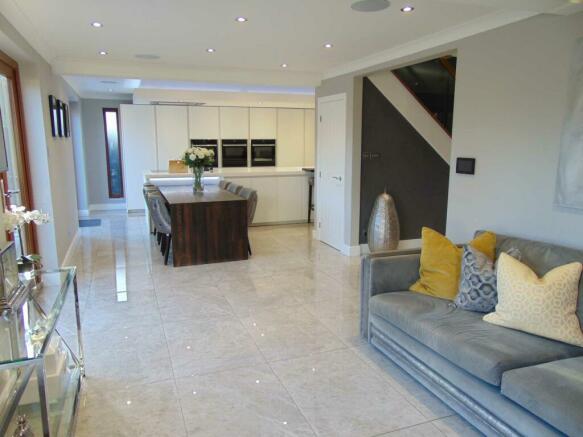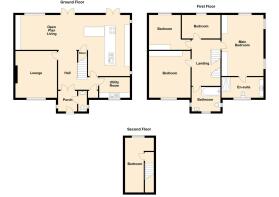Tandle Hill Road, Royton

- PROPERTY TYPE
Detached
- BEDROOMS
5
- BATHROOMS
3
- SIZE
2,131 sq ft
198 sq m
- TENUREDescribes how you own a property. There are different types of tenure - freehold, leasehold, and commonhold.Read more about tenure in our glossary page.
Freehold
Key features
- Superb Open Plan Kitchen/dining/sitting Room
- Impressive kitchen with quality integrated appliances
- 5 Bedrooms
- Stunning Principal Bedroom Suite
- Purpose Built Gym/Home Office
- Electronic Gated Driveway
- Preferable location
Description
Entrance Vestibule - 6'6" (1.98m) x 5'11" (1.8m)
Tiled flooring with under floor heating, spot lights, double doors (glass) leading to hallway, door to.
W.C - 6'6" (1.98m) x 2'9" (0.84m)
Wash hand basin, low flush w.c. fully tiled, spot lights.
Hallway - 12'4" (3.76m) x 12'6" (3.81m) Max
Under floor heating continues, stairs, glass balustrade.
Lounge - 14'9" (4.5m) x 13'0" (3.96m)
Fitted carpet, under floor heating, contemporary style fire set on chimney breast with inset T.V space above, double glazed window to front.
Kitchen/Dining/Sitting Room - 19'3" (5.87m) Max x 36'0" (10.97m) Max
Superb space beautifully presented, under floor heating continues, tiled flooring contemporary style built in media cupboard with inset wine cooler and shelves with inset lighting for display, seating area, dining table ideal for formal dining, kitchen is fitted with a matching range of white gloss wall and base units with Corian work tops, Neff double oven, microwave, induction hob, warming drawer, gas hob, integrated fridge freezer, dishwasher, Quooker tap, insinkerator waste disposal, stainless steel sink unit, compartments inset on work tops ideal for wine store etc, inset plug points, extractor hood, spot lights, under stairs storage cupboard, two patio doors, double glazed window to rear, two double glazed windows to side.
Utility Room - 6'4" (1.93m) x 9'8" (2.95m)
Good size, plumbed for automatic washing machine, space for dryer, stainless steel sink unit, power points, tiled flooring, under floor heating, spot lights, double glazed window to front, privacy blinds.
Landing
Glass baldustrade, door to.
Principal Bedroom Suite - 19'2" (5.84m) x 13'0" (3.96m)
Stunning suite fitted with a range of wardrobes, quality fitted carpet, radiator, spot lights, three double glazed windows. Door leads to
En-suite - 6'5" (1.96m) x 12'2" (3.71m)
Stunning quality suite with glass vanity wash hand basin, glass cabinet, shelving and cupboard above, heated towel rail, low flush w.c. open double shower cubicle, inset shelving, fully tiled, under floor heating, spot lights, double glazed window to front, blinds.
Bedroom - 13'1" (3.99m) x 14'9" (4.5m)
Fitted with a range of wardrobes, radiator, fitted carpet, power points, double glazed window to front.
Bedroom - 11'0" (3.35m) x 13'2" (4.01m) Max
Fitted with a range of wardrobes, fitted carpet, radiator, power points, double glazed window to rear.
Bedroom - 7'5" (2.26m) x 12'0" (3.66m)
Fitted carpet, wardrobes, radiator, power points, double glazed window to rear.
Bathroom/w.c. - 7'7" (2.31m) x 9'1" (2.77m)
Family bathroom fitted with a three piece suite comprising deep panelled bath with shower over, vanity wash hand basin, fully tiled, heated towel rail, double glazed window to front, spot lights.
Landing
Storage, door to.
Bedroom - 17'3" (5.26m) Max x 8'0" (2.44m) Max
Fitted carpet, fitted wardrobes, radiator, power points, spot lights, double glazed window to rear.
Externally
The property has electronic gates which lead to a cobbled driveway and lovely garden area. To the rear of the property there is a decked patio, lawned area and a purpose built gym which could be altered to provide a a variety of uses including a home office. The rear garden is very private and low maintenance. The property also has the benefit of a electric car charger point.
Notice
Please note we have not tested any apparatus, fixtures, fittings, or services. Interested parties must undertake their own investigation into the working order of these items. All measurements are approximate and photographs provided for guidance only.
Brochures
Web DetailsEnergy performance certificate - ask agent
Council TaxA payment made to your local authority in order to pay for local services like schools, libraries, and refuse collection. The amount you pay depends on the value of the property.Read more about council tax in our glossary page.
Band: G
Tandle Hill Road, Royton
NEAREST STATIONS
Distances are straight line measurements from the centre of the postcode- Castleton Station2.0 miles
- Shaw & Crompton Tram Stop2.0 miles
- Mills Hill Station2.2 miles
About the agent
Valentines Estate Agents focus on providing a service uniquely tailored to the individual needs of each and every client. We believe that estate agency is 99% about people and only 1% about property therefore our unique approach ensures that we provide the best experience possible whether you are selling, buying or renting.
Our business is based on transparency, honesty and good stewardship. These attributes are key to the provision of a first class reliable service to all our customers
Notes
Staying secure when looking for property
Ensure you're up to date with our latest advice on how to avoid fraud or scams when looking for property online.
Visit our security centre to find out moreDisclaimer - Property reference 1605_VALT. The information displayed about this property comprises a property advertisement. Rightmove.co.uk makes no warranty as to the accuracy or completeness of the advertisement or any linked or associated information, and Rightmove has no control over the content. This property advertisement does not constitute property particulars. The information is provided and maintained by Valentines Estate Agents, Shaw. Please contact the selling agent or developer directly to obtain any information which may be available under the terms of The Energy Performance of Buildings (Certificates and Inspections) (England and Wales) Regulations 2007 or the Home Report if in relation to a residential property in Scotland.
*This is the average speed from the provider with the fastest broadband package available at this postcode. The average speed displayed is based on the download speeds of at least 50% of customers at peak time (8pm to 10pm). Fibre/cable services at the postcode are subject to availability and may differ between properties within a postcode. Speeds can be affected by a range of technical and environmental factors. The speed at the property may be lower than that listed above. You can check the estimated speed and confirm availability to a property prior to purchasing on the broadband provider's website. Providers may increase charges. The information is provided and maintained by Decision Technologies Limited.
**This is indicative only and based on a 2-person household with multiple devices and simultaneous usage. Broadband performance is affected by multiple factors including number of occupants and devices, simultaneous usage, router range etc. For more information speak to your broadband provider.
Map data ©OpenStreetMap contributors.




