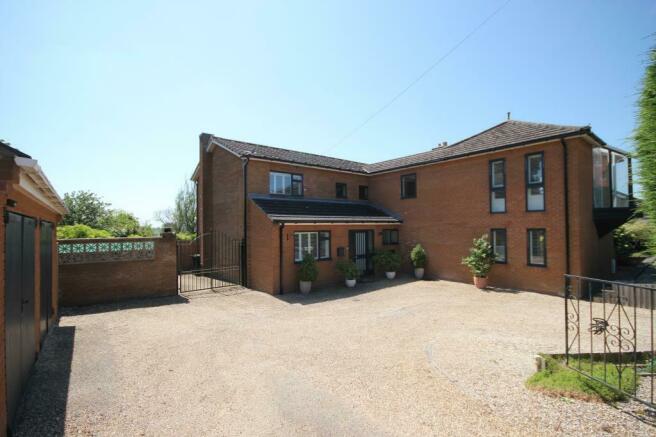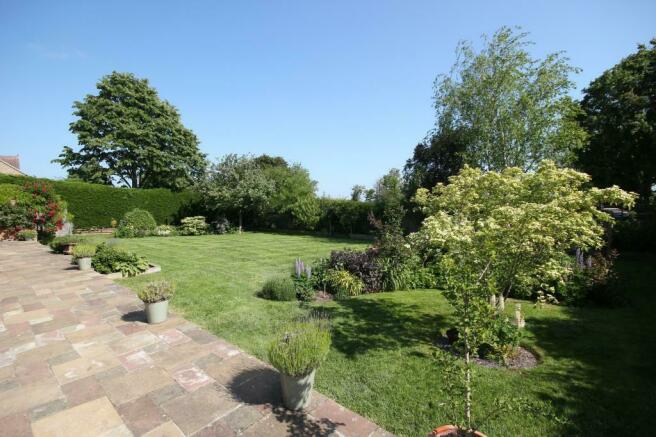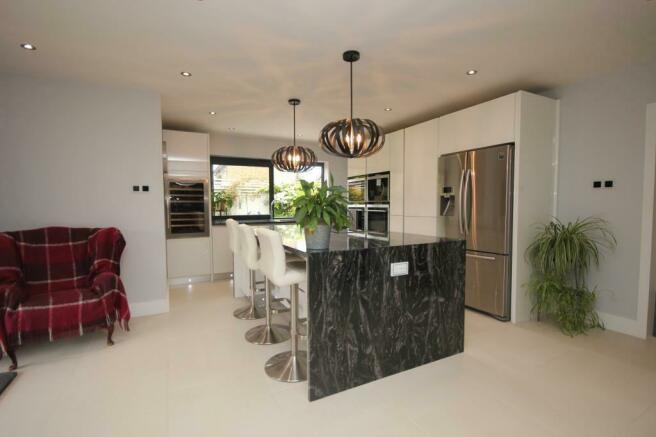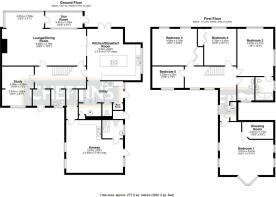
The Row, Sutton, Ely

- PROPERTY TYPE
Detached
- BEDROOMS
6
- BATHROOMS
3
- SIZE
Ask agent
- TENUREDescribes how you own a property. There are different types of tenure - freehold, leasehold, and commonhold.Read more about tenure in our glossary page.
Freehold
Key features
- Substantial Detached Home
- Almost 3,000 Sq Ft of Accommodation
- 6 Bedrooms inc annexe(1 with Ensuite & 1 with Dressing Room)
- Stunning Refitted Kitchen & Utility
- Spacious Lounge/Dining Room & Study
- Annexe with Kitchenette & Shower Room
- Well Stocked South Facing Rear Garden
- Extensive Driveway & Double Garage
- Highly Regarded Location
- Beautifully Presented Throughout
Description
To fully appreciate the extent of the accommodation and presentation of this versatile home a viewing is highly recommended.
Entrance Lobby - With door to:
Entrance Hall - With replacement staircase with oak treads leading to the first floor.
Cloakroom - With built-in WC and wash basin with storage units, window to front aspect, radiator.
Study - With window to front aspect, radiator.
Lounge / Dining Room - With large windows providing a most attractive view of the garden, cast iron wood burning stove, 2 radiators.
Garden Room - With windows and door onto garden, radiator.
Kitchen / Dining Room - Refitted with a stunning range of wall and base level high gloss storage units and drawers, together with work surfaces and undermounted sink with Quooker tap including instant boiling and filtered water, integrated professional bread oven, combination microwave oven, electric oven, coffee machine and warming drawer, dishwasher, wine fridge, marble island unit with induction hob and pop-up extractor, breakfast bar, drawers and cupboards, large sliding window providing a view into the courtyard garden and a pair of double glazed doors opening onto the terrace and rear garden, pocket door into lounge, vertical radiator.
Utility - Refitted with a range of high gloss base level storage units and work surfaces, ceramic sink unit and oak work surfaces, integrated washing machine, boiler cupboard, door to garden.
Cloakroom - With low level WC.
Annexe - With open plan living/bed/kitchen with windows to both sides and door onto courtyard garden area. The kitchenette comprises a range of high gloss wall and base level storage units with work surfaces and ceramic sink unit and drainer.
Ensuite - With walk-in shower, wash basin, low level WC, window to side aspect.
First Floor Landing - With 3 windows to front aspect, airing cupboard housing hot water cylinder, access to loft, radiator.
Bedroom 1 - With 2 large windows to either side and feature floor-to-ceiling window to front aspect, 2 radiators.
Walk-In Wardrobe - This room has concealed plumbing and electric offering potential to create an ensuite.
Bedroom 2 - With windows to rear and side aspects, radiator.
Ensuite - With window to side aspect, built-in WC and wash basin and storage cupboards, shower cubicle, radiator.
Bedroom 3 - With window to rear aspect, fitted wardrobes, radiator.
Bedroom 4 - With window to rear aspect, fitted wardrobes, radiator.
Bedroom 5 - With window to front aspect, radiator.
Bathroom - With built-in WC and wash basin with storage cupboards beneath, panel bath with shower above, window to front aspect, heated towel rail.
Outside - The property sits in an attractive mature plot with there being an extensive driveway to the front with a double garage. To the side of the property there is an enclosed area currently used for useful storage. Pedestrian access continues into the rear garden which faces in a southerly direction and is screened by mature fencing and hedging. Adjoining the rear of the house is an extended area of paved terrace with steps down onto a lawn with beds and borders superbly stocked with an abundance of plants and small trees including an attractive Wisteria. The garden continues around to the other side of the house where there is a well maintained courtyard consisting of paving and shingle bordered by raised beds with an array of attractive planting making this a perfect outdoor eating area. There is also a useful shed/workshop located within one corner of the courtyard.
Material Information - Tenure - Freehold
Length of lease - n/a
Annual ground rent amount - n/a
Ground rent review period - n/a
Annual service charge amount - n/a
Service charge review period - n/a
Council tax band -
Viewing Arrangements - Strictly by appointment with the Agents.
Brochures
The Row, Sutton, ElyEnergy performance certificate - ask agent
Council TaxA payment made to your local authority in order to pay for local services like schools, libraries, and refuse collection. The amount you pay depends on the value of the property.Read more about council tax in our glossary page.
Band: G
The Row, Sutton, Ely
NEAREST STATIONS
Distances are straight line measurements from the centre of the postcode- Ely Station6.7 miles
About the agent
Established in 1825, Cheffins estate agency business operates from five offices across the Anglian region including Ely, Cambridge, Saffron Walden, Newmarket and Haverhill; we also have an office at St James's Place in London.
The Ely office has been recognised with the property industry's most prestigious mark of excellence by The Best Estate Agent Guide.
Cheffins has proven track record in buying and selling residential property. The team at Cheffins in El
Notes
Staying secure when looking for property
Ensure you're up to date with our latest advice on how to avoid fraud or scams when looking for property online.
Visit our security centre to find out moreDisclaimer - Property reference 32381510. The information displayed about this property comprises a property advertisement. Rightmove.co.uk makes no warranty as to the accuracy or completeness of the advertisement or any linked or associated information, and Rightmove has no control over the content. This property advertisement does not constitute property particulars. The information is provided and maintained by Cheffins Residential, Ely. Please contact the selling agent or developer directly to obtain any information which may be available under the terms of The Energy Performance of Buildings (Certificates and Inspections) (England and Wales) Regulations 2007 or the Home Report if in relation to a residential property in Scotland.
*This is the average speed from the provider with the fastest broadband package available at this postcode. The average speed displayed is based on the download speeds of at least 50% of customers at peak time (8pm to 10pm). Fibre/cable services at the postcode are subject to availability and may differ between properties within a postcode. Speeds can be affected by a range of technical and environmental factors. The speed at the property may be lower than that listed above. You can check the estimated speed and confirm availability to a property prior to purchasing on the broadband provider's website. Providers may increase charges. The information is provided and maintained by Decision Technologies Limited.
**This is indicative only and based on a 2-person household with multiple devices and simultaneous usage. Broadband performance is affected by multiple factors including number of occupants and devices, simultaneous usage, router range etc. For more information speak to your broadband provider.
Map data ©OpenStreetMap contributors.





