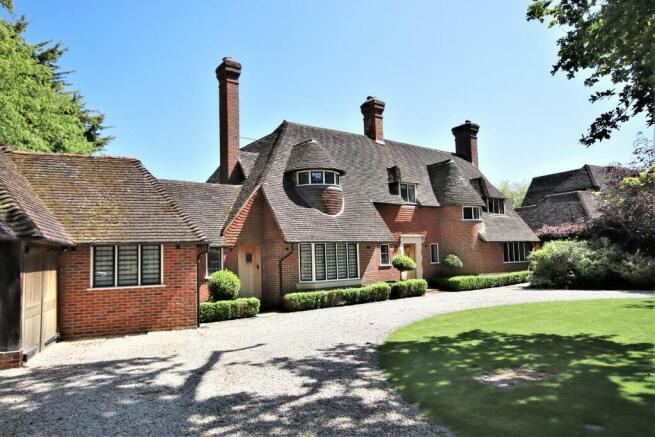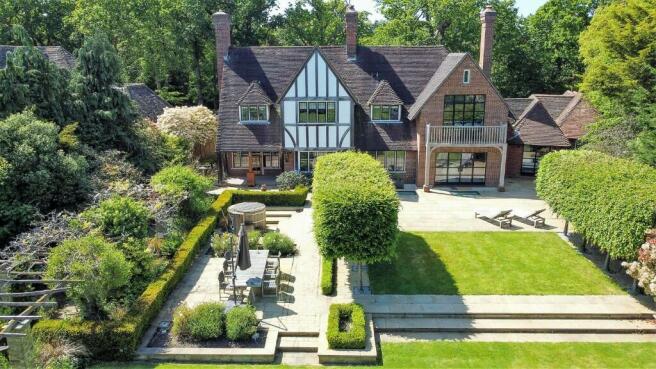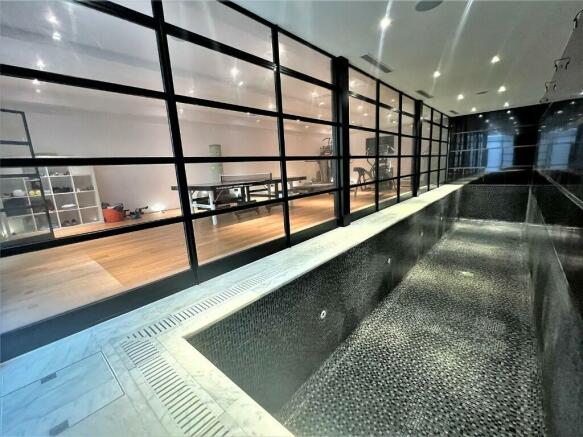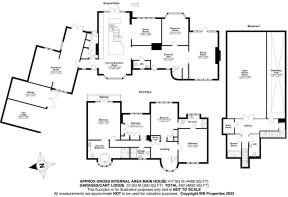
Mill Green Road, Fryerning, Ingatestone, Essex, CM4

- PROPERTY TYPE
Detached
- BEDROOMS
4
- BATHROOMS
3
- SIZE
Ask agent
- TENUREDescribes how you own a property. There are different types of tenure - freehold, leasehold, and commonhold.Read more about tenure in our glossary page.
Freehold
Key features
- Stunning residence in 0.63 acre
- Prime Fryerning location
- Basement with pool and gymnasium
- Study/home office
- Drawing room
- Contemporary fitted kitchen/breakfast room
- Dining room and large family room
- Master bedroom with vaulted ceiling, en-suite and balcony
- Three further bedrooms and shower room
- Beautifully landscaped gardens
Description
Entrance Hall
Original oak latch style entrance door set in stone mullion leads to the reception hall whereupon you are immediately greeted by a modern raised circular woodburner set in a chimney recess. Oak flooring continues into the reception rooms and a semi circular oak staircase leads to the first floor with built in storage cupboard beneath.
Cloakroom
Modern two piece suite including a square column wash hand basin and back-to-wall WC. Tiled floor and window to front aspect.
Study 13' 8'' x 11' 8'' (4.16m x 3.55m) into bay.
Leaded light Crittall style window overlooking the garden and matching glazed door leading to loggia that extends across the rear of the lounge.
Lounge 20' 8'' x 12' 8'' (6.29m x 3.86m)
Dual aspect with centrally positioned marble fire surround and brick inset with open grate. French doors to loggia overlooking the superb rear garden and further window to front.
Kitchen/Breakfast Room 29' 0'' x 16' 0'' (8.83m x 4.87m) into bay.
Contemporary fitted kitchen featured around a large central island with adjacent staircase leading to the basement, open-plan access to the dining room, bay window to front and double glazed Crittall style French doors to the garden. Inset sink with Quooker hot tap, integrated dishwasher, Miele induction hob with DeDietrich downdraft extractor fan. Breakfast bar area and floor to ceiling fitted units set across a large expanse of wall housing Gagganau larder fridge and freezer with inset wine cooler. Twin Miele ovens either side, steamer oven, warming drawer and coffee machine with drawer's beneath. Ceramic tiled floor with underfloor heating and uplights. Inner lobby with oak door to front, access to the utility room and family room.
Dining Room 13' 4'' x 11' 5'' (4.06m x 3.48m)
Superb herringbone style oak floor, window to rear and cornice to ceiling.
Utility Room 12' 10'' x 4' 3'' (3.91m x 1.29m) to front of fitted units.
Wall to wall fitted units housing space for stacking washing machine and tumble drier. Ceramic tiled floor and door to rear.
Family Room 27' 8'' narr. 16'2" x 18' 10'' (8.43m > 4.87m x 5.74m)
A large airy room with wood flooring, window to front and Crittall style double glazed doors to garden with part vaulted and oak beamed ceiling leading to a further seating area with window to rear.
Basement
Stairs lead down from the kitchen to the lower lever with ceramic tiled floor, built in plant room and Crittall style glazed partitions overlooking the home gymnasium and exercise pool. A door leads to stairs rising to the garden and further opaque glazed doors lead to a shower room and cloakroom.
Gym/Games Room 38' 11'' x 17' 7'' (11.85m x 5.36m)
A superb room partitioned from the exercise pool via Crittall style windows with wood floor, air conditioning and recessed ceiling speakers. Television wall point.
Swimming Pool 38' 11'' x 8' 1'' (11.85m x 2.46m)
Mosaic tiled single width exercise pool with marble tiled walls, air conditioning and ceiling speakers.
Shower Room 7' 0'' x 6' 4'' (2.13m x 1.93m)
Large wet room style shower with glazed door and changing area.
Cloakroom
Back to wall WC and wall mounted wash hand basin, Mosaic tiled floor.
First Floor Landing
Wooden floor, built in double width linen cupboard and doors to;
Master Bedroom 17' 3'' x 14' 6'' (5.25m x 4.42m)
Impressive room with exposed beam vaulted ceiling, wooden floor and double glazed Crittall style French doors to balcony. Door to en-suite bedroom.
Balcony
Glass bottomed with oak balustrade overlooking the beautiful rear garden.
En-suite Bathroom
An impressive room set within a turret-style bay window with a circular floor-standing bath and mixer tap with four windows above. Large walk-in wet room style shower with glass screen. Back to wall WC and rectangular shaped suspended wash hand basin and drawer beneath. Heated towel rail and ceramic tiled floor.
Bedroom 2 14' 9'' x 12' 9'' (4.49m x 3.88m) to rear of wardrobe.
Dormer style window to front, wooden floor, bespoke fitted curved wardrobes and opaque glazed door to;
Jack and Jill En-suite shower
Wet room style shower with glazed screen, Laufen Alessi back to wall WC and suspended wall mounted wash hand basin with open storage and dormer style window to rear. Opaque glazed door to bedroom three.
Bedroom 3 16' 8'' x 11' 8'' (5.08m x 3.55m) to rear of wardrobes.
Wood flooring and window to rear aspect overlooking the garden. Opaque glazed door to Jack and Jill en-suite shower.
Bedroom 4 13' 2'' x 11' 3'' (4.01m x 3.43m) to rear aspect.
Dormer window to rear aspect. Fitted wardrobes and wooden flooring.
Shower Room
Shower cubicle, back to wall WC and wash hand basin. Ceramic tiled floor and walls. Window to front.
Externally
Occupying 0.64 of an acre (STLS) plot with beautifully landscaped grounds approached via a sweeping carriage driveway with electric farm style gates that lead to the entrance and adjacent garage with cart lodge and further parking at the side. The remainder of the garden is a large expanse of lawn with established shrub borders and side access either side leading to the rear garden. Across the rear of the property is a large sandstone paved terrace that continues to a sunken hot tub area with outside dining area beyond. Two rows of established pleached trees with a lawn between draw your eye down the garden to a large lawn via sandstone paved steps with shrubs borders that are well stocked with a wide variety of mature shrubs. An arbour extends down the garden with climbing shrubs that leads to a secluded vegetable garden and there is a small wooded copse behind the formal gardens with access via double wooden gates from Mill Lane.
Garage 17' 8'' x 9' 2'' (5.38m x 2.79m)
Double opening wooden doors. Cart Lodge 17' 8'' x 10' 7'' (5.38m x 3.22m)
Brochures
BrochureCouncil TaxA payment made to your local authority in order to pay for local services like schools, libraries, and refuse collection. The amount you pay depends on the value of the property.Read more about council tax in our glossary page.
Ask agent
Mill Green Road, Fryerning, Ingatestone, Essex, CM4
NEAREST STATIONS
Distances are straight line measurements from the centre of the postcode- Ingatestone Station1.1 miles
- Shenfield Station4.0 miles
- Billericay Station4.1 miles
About the agent
Extensive market knowledge, experience and professionalism are the core ingredients of our estate agency. Covering the vibrant Essex property market, where we have earned our reputation from a combined experience of over 78 years, we offer a full, accredited, estate agency service with a proven track record in sales, lettings and property management.
Use our extensive knowledge of the property market to ensure the smoothest possible move.
Contact us on 01277 225191 to arrange a fr
Notes
Staying secure when looking for property
Ensure you're up to date with our latest advice on how to avoid fraud or scams when looking for property online.
Visit our security centre to find out moreDisclaimer - Property reference 10351441. The information displayed about this property comprises a property advertisement. Rightmove.co.uk makes no warranty as to the accuracy or completeness of the advertisement or any linked or associated information, and Rightmove has no control over the content. This property advertisement does not constitute property particulars. The information is provided and maintained by WN Properties, Shenfield. Please contact the selling agent or developer directly to obtain any information which may be available under the terms of The Energy Performance of Buildings (Certificates and Inspections) (England and Wales) Regulations 2007 or the Home Report if in relation to a residential property in Scotland.
*This is the average speed from the provider with the fastest broadband package available at this postcode. The average speed displayed is based on the download speeds of at least 50% of customers at peak time (8pm to 10pm). Fibre/cable services at the postcode are subject to availability and may differ between properties within a postcode. Speeds can be affected by a range of technical and environmental factors. The speed at the property may be lower than that listed above. You can check the estimated speed and confirm availability to a property prior to purchasing on the broadband provider's website. Providers may increase charges. The information is provided and maintained by Decision Technologies Limited.
**This is indicative only and based on a 2-person household with multiple devices and simultaneous usage. Broadband performance is affected by multiple factors including number of occupants and devices, simultaneous usage, router range etc. For more information speak to your broadband provider.
Map data ©OpenStreetMap contributors.





