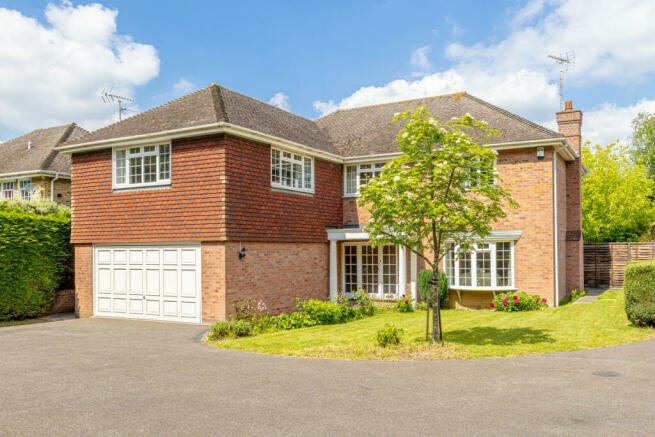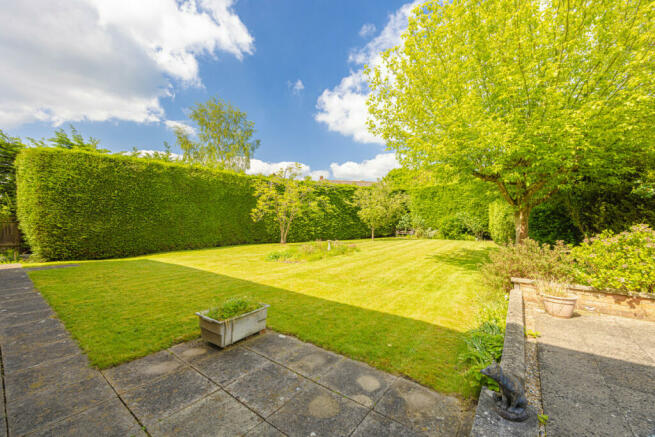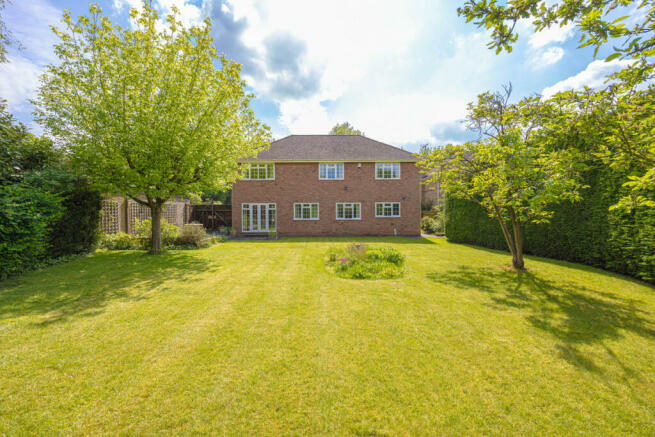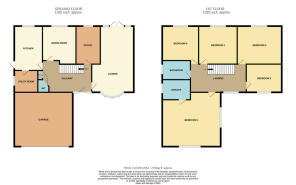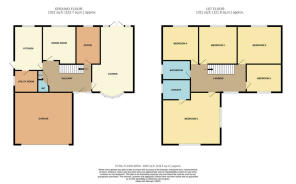Norsey Road, Billericay, CM11

- PROPERTY TYPE
Detached
- BEDROOMS
5
- BATHROOMS
2
- SIZE
2,700 sq ft
251 sq m
- TENUREDescribes how you own a property. There are different types of tenure - freehold, leasehold, and commonhold.Read more about tenure in our glossary page.
Ask agent
Key features
- No Onward Chain
- Substantial Detached Family Home 2750 Sq. Feet With Large Rear Garden
- Incredible Accommodation Set Over Two Floors With Plenty Of Scope For Extensions (STPC)
- Five Double Bedrooms With Master 20'3 x 18'1
- Downstairs W/C, Three Piece Suite Bathroom & En-Suite To Master
- Large Driveway Providing Ample Off Street Parking
- Double Integral Garage With Power, Lighting & Water
- Beautiful Aspect Overlooking The Popular Norsey Woods
- Situated In A Highly Desirable Area With Excellent Amenities Close By
- 5 Minute Drive From Billericay Station
Description
Upon entering, you are greeted by a spacious entrance hall that sets the tone for the expansive interior. The cosy yet generously proportioned living room beckons you to unwind and relax, providing the perfect sanctuary at the end of a long day. The dining room offers a delightful space for family meals, fostering cherished moments and creating lasting memories. The fitted kitchen, complete with integrated appliances, caters to the demands of modern living, while a separate utility room provides extra convenience with ample space for appliances. The well-appointed study is thoughtfully designed creating an calming environment helping to focus and concentrate. A downstairs w/c adds further practicality to the layout.
Ascending to the first floor, a generously sized landing leads to a three-piece suite family bathroom and five double bedrooms. The master bedroom boasts the luxury of its own en-suite, offering a private oasis within the home. The remaining bedrooms provide versatility for family members or can be repurposed as home offices or play areas, adapting to your evolving needs. The overall feeling of spaciousness is enhanced further by lovely high ceiling height that runs throughout the property.
This impressive property extends its allure beyond its interior, offering ample space outdoors. A large driveway provides convenient off-street parking, ensuring ease for multiple vehicles. The integral double garage, complete with power, lighting and water, offers additional storage or potential for conversion. The beautifully landscaped rear garden with hedged borders giving peace and seclusion, measuring approximately 80' x 60', presents a picturesque setting for outdoor enjoyment. Whether hosting gatherings or savouring quiet moments, this space epitomizes the perfect backdrop for making memories, particularly during the warmer summer months.
Situated in a desirable location, this home benefits from excellent amenities in close proximity. The vibrant Billericay high street beckons with its wide array of shops, cafes, bars, and restaurants, catering to every taste and preference. Billericay station, with its Greater Anglia trainline, offers convenient access to London Liverpool Street within 35 minutes, ensuring easy commuting options. Nature enthusiasts will appreciate the nearby Norsey Wood Nature Reserve, providing tranquil walks amidst captivating natural surroundings. Families will delight in the property's location within the catchment area of sought-after schools, including Buttsbury Infant and Junior School and Mayflower High School.
Don't miss the opportunity to transform this remarkable property into your dream forever family home. With its generous space, potential, and enviable location, it is truly a residence to cherish for years to come.
Tenure-Freehold
Council Tax Band-G
Entrance Hall
Double glazed Georgian-style entrance door into hallway with double glazed Georgian-style side panes comprising coved cornicing to ceiling with pendant lighting, stairs leading to first floor landing, radiator, carpeted flooring, doors to:
Living Room
23’6 x 14’7
Double glazed Georgian-style bay window to front, double glazed Georgian-style doors to rear leading to rear garden, double glazed Georgian-style window to rear, coved cornicing to ceiling with pendant lighting, wall mounted lighting, gas feature fireplace with tiled hearth, two radiators, carpeted flooring.
Study
13’2 x 8’5
Double glazed Georgian-style window to rear, coved cornicing to ceiling with pendant lighting, radiator, carpeted flooring.
Dining Room
13’2 x 11’7
Double glazed Georgian-style window to rear, coved cornicing to ceiling with pendant lighting, radiator, carpeted flooring.
Kitchen
15’4 x 9’9
Range of wall and base level units with laminate work surfaces above incorporating double stainless steel sink and drainer with mixer tap, integrated eye level double ovens, integrated four ring gas hob with stainless steel extractor above, integrated dishwasher, integrated fridge/freezer, double glazed Georgian-style windows to rear, coved cornicing to ceiling with two sets of three point spotlights, tiled splash back, Flotex flooring, door to:
Utility Room
8’2 x 7’7
Range of wall and base level units with laminate work surfaces above incorporating stainless steel sink and drainer with mixer tap, space for washing machine, space for tumble dryer, space for under counter freezer, double glazed Georgian-style window to side, coved cornicing to ceiling with pendant lighting, tiled splash back, Flotex flooring.
Downstairs W/C
Two piece suite comprising pedestal wash hand basin, low level w/c, radiator, coved cornicing to ceiling with pendant lighting, partially tiled walls, carpeted flooring.
First Floor Landing
Double glazed Georgian-style window to front, coved cornicing to ceiling with pendant lighting, loft access, storage cupboard, radiator, carpeted flooring, doors to:
Master Suite
20’3 x 18’1
Double glazed Georgian-style windows to front and side, coved cornicing to ceiling with pendant lighting, built in wardrobes, radiator, carpeted flooring, door to:
En-Suite
9'9 x 7'7
Five piece suite comprising panelled bath, shower cubicle with rainfall shower above, wash hand basin set into vanity unit, low level w/c, bidet, shaver point, traditional style radiator, double glazed obscure window to side, pendant lighting, tiled walls, Flotex flooring.
Bedroom Two
15’5 x 13’4
Double glazed Georgian-style window to rear, coved cornicing to ceiling with pendant lighting, built in wardrobe, radiator, carpeted flooring.
Bedroom Three
13’4 x 13’0
Double glazed Georgian-style window to rear, coved cornicing to ceiling with pendant lighting, built in wardrobes, radiator, carpeted flooring.
Bedroom Four
13’1 x 11’11
Double glazed Georgian-style window to rear, coved cornicing to ceiling with pendant lighting, radiator, carpeted flooring.
Bedroom Five
12’3 x 9’9
Double glazed Georgian-style window to front, coved cornicing to ceiling with pendant lighting, radiator, carpeted flooring.
Bathroom
Three piece suite comprising panelled bath with handheld shower attachment and shower screen, wash hand basin with mixer tap set into vanity unit, low level w/c, shaver point, traditional style radiator, double glazed obscure window to side, pendant lighting, partially tiled walls, Flotex flooring.
Rear Garden
80' x 60'
Commencing with slab paved seating area, remainder laid to lawn with hedged borders, mature trees, side gated access leading to front garden.
Front Garden
Hardstanding driveway providing ample off street parking, lawn area with mature shrubs, large hedge border, side gated access and access into double garage.
Double Integral Garage
20’3 x 18’1
Up and over door to front, power, lighting and water, new boiler with Hive installed recently by British Gas.
Council TaxA payment made to your local authority in order to pay for local services like schools, libraries, and refuse collection. The amount you pay depends on the value of the property.Read more about council tax in our glossary page.
Ask agent
Norsey Road, Billericay, CM11
NEAREST STATIONS
Distances are straight line measurements from the centre of the postcode- Billericay Station1.2 miles
- Ingatestone Station3.2 miles
- Wickford Station3.9 miles
About the agent
From the minute we started Gilbert & Rose our drive was to be different. To be better; to innovate through an unrivalled level of service. We always wanted to go further and deliver more… this will never change.
We realised that the Niche property market required an altogether better, more focused, tailored approach. It is not something we could simply bolt on to the already excellent Gilbert & Rose agency.
Our experience, insight and knowledge means that we can provide a game-cha
Industry affiliations

Notes
Staying secure when looking for property
Ensure you're up to date with our latest advice on how to avoid fraud or scams when looking for property online.
Visit our security centre to find out moreDisclaimer - Property reference RX262539. The information displayed about this property comprises a property advertisement. Rightmove.co.uk makes no warranty as to the accuracy or completeness of the advertisement or any linked or associated information, and Rightmove has no control over the content. This property advertisement does not constitute property particulars. The information is provided and maintained by Niche Homes, Leigh on Sea. Please contact the selling agent or developer directly to obtain any information which may be available under the terms of The Energy Performance of Buildings (Certificates and Inspections) (England and Wales) Regulations 2007 or the Home Report if in relation to a residential property in Scotland.
*This is the average speed from the provider with the fastest broadband package available at this postcode. The average speed displayed is based on the download speeds of at least 50% of customers at peak time (8pm to 10pm). Fibre/cable services at the postcode are subject to availability and may differ between properties within a postcode. Speeds can be affected by a range of technical and environmental factors. The speed at the property may be lower than that listed above. You can check the estimated speed and confirm availability to a property prior to purchasing on the broadband provider's website. Providers may increase charges. The information is provided and maintained by Decision Technologies Limited.
**This is indicative only and based on a 2-person household with multiple devices and simultaneous usage. Broadband performance is affected by multiple factors including number of occupants and devices, simultaneous usage, router range etc. For more information speak to your broadband provider.
Map data ©OpenStreetMap contributors.
