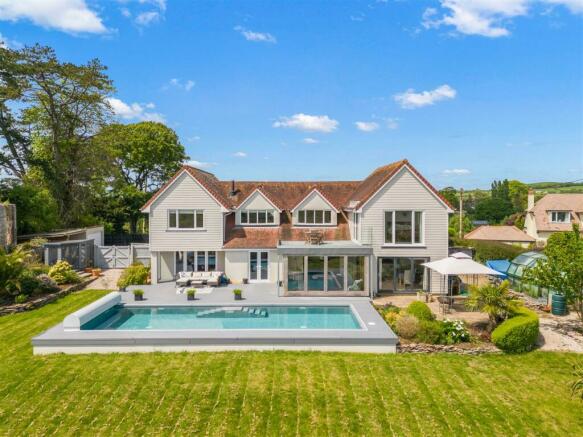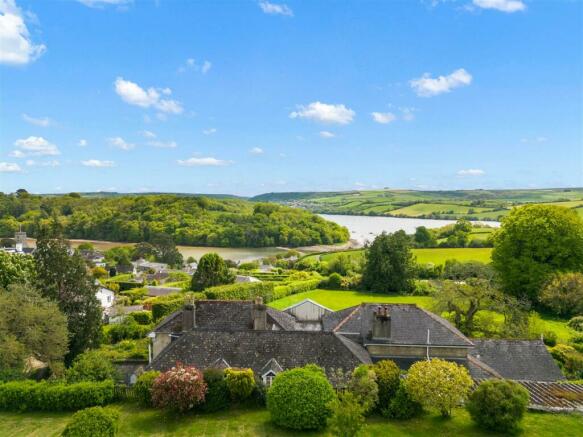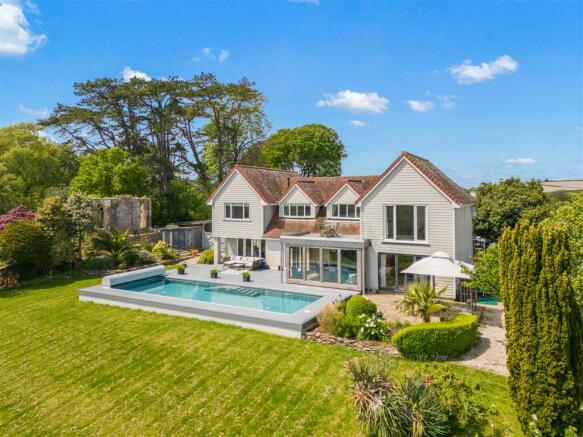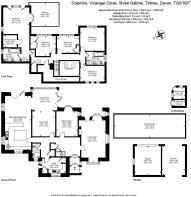
Vicarage Close, Totnes

- PROPERTY TYPE
Detached
- BEDROOMS
5
- BATHROOMS
3
- SIZE
3,169 sq ft
294 sq m
- TENUREDescribes how you own a property. There are different types of tenure - freehold, leasehold, and commonhold.Read more about tenure in our glossary page.
Freehold
Key features
- A stunning and spacious home of over 3,000sqft
- Presented in excellent condition
- Some of the best views in South Devon
- Large saltwater heated swimming pool
- Stunning open plan kitchen/breakfast room
- Superb main bedroom suite
- Freehold
- EPC Band C
Description
Situation - Stoke Gabriel is a popular and sought after village which lies in an Area of Outstanding Natural Beauty at the head of a creek on the River Dart about four miles south-east of Totnes. The older part of the village is in a conservation area near the River and Mill Pool and much of the area is a Coastal Preservation Area. The village has good facilities including a church, primary school, pre-school [2 to 5 yrs], village hall, post office, general stores and two public houses.
Buyers see Stoke Gabriel as a lifestyle choice both because of the amenities that it offers and its thriving strong family social life and community spirit, with boating, canoeing and river trips on the River Dart on your doorstep. The village boating association also provides RYA sailing training for children and a year round calendar of boating events.
Description - The house, which dates back to 1952, has been greatly enhanced and improved by the vendors and now offers a fantastic open plan kitchen/dining room with a green oak extension to make the most of the fabulous south-easterly views. The accommodation flows exceptionally well providing a spacious sitting room, a separate dining room, study, 5 bedrooms and 2 bathrooms. Below the south-facing decked area is a superb 12m heated saltwater swimming pool with a retractable cover. The gardens are of a good size and the property benefits from a large area of off-road parking for many vehicles with a double garage and a car port.
Accommodation - A covered entrance porch leads into the lobby with a pair of doors leading into the spacious reception hall. The solid oak floor with its turning oak staircase with galleried landing, is a very attractive welcome to the property. The sitting room has tri-folding doors which lead out onto the large composite decked area by the pool. There is a wood burning stove and many windows providing much light into the room. Door to a games room/office, again with a pair of patio doors onto the deck outside. Off the reception hall is a ground floor WC, several storage cupboards and a door which leads to a fully fitted utility room, where the Ideal Logic gas-fired boiler is located. Side door to the rear of the property.
A particular feature of the property is the large kitchen/breakfast room, which has a Travertine tiled floor with a bespoke range of base and eye-level oak kitchen units with black marble worktops. There is a Neff integrated dishwasher, Neff double oven, Neff 5-ring gas burner hob with extractor over and space for an American fridge/freezer. The kitchen has a large island unit, plenty of storage either side. This room flows into the dining area with tri-folding doors out onto the paved terrace and an opening into the green oak framed sunroom with large floor to ceiling windows. This room makes the most of the stunning far-reaching views over the swimming pool and the River Dart beyond. There are further doors opening out onto the decked terrace. An opening continues through to the snug/sitting area which, in turn, joins up with the kitchen.
The first floor landing has storage in the eaves which leads to the large main bedroom suite which enjoys a large window to fully enjoy the wonderful views. Off the main bedroom is a pair of patio doors which lead out onto a private raised balcony, which is exceptionally private and offers commanding views. In the main bedroom there is a walk-in dressing room with door to an en-suite bathroom, fully tiled with shower over the bath. There are four further double bedrooms, three of which enjoy the magnificent views. Family bathroom with separate corner shower, bath and sink unit. There is significant potential to reconfigure some of these additional bedrooms to create en-suite facilities, if required.
Gardens And Grounds - The gardens can be accessed from either side of the property or from the many doorways from the house. The large composite decked area benefits from shelter from the overhang of one of the bedrooms.
The swimming pool measures 12m in length with a constant depth of 1.6m and has a solar gain electrical retractable cover which heats the swimming pool. The pool has the addition of an air source heat pump for added heat, however, the vendors have not used it this year and the pool is already up to 23°C. Being a saltwater pool, no chlorine is added, instead the control unit at the rear of the summerhouse automatically tests the pH and adds salt where required.
To the side of the deck is a paved patio with gravelled paths leading around the metal framed greenhouse and down to a tool shed. To the side of the house is a large block paved drive with lots of storage for boats and further vehicles.
The gently sloping area of lawn is partially walled on both sides and contains a number of fruit trees and some mature shrubs. On the western side is a raised flowerbed and the location of the timber summerhouse behind which are the swimming pool workings and the air source heat pump.
At the end of the gravelled drive is a double garage with an adjoining carport alongside with exterior power available.
Services - Mains electricity, water gas and drainage.
Local Authority - South Hams District Council, Follaton House, Plymouth Road, Totnes, Devon, TQ9 5NE. Tel: . E-mail: customer. .
Viewings - Strictly by appointment with Stags Totnes
Directions - Continue into the centre of Stoke Gabriel and take the 2nd right hand turn into Vicarage Road, continue for 50 yards and turn left into Vicarage Close, over the shared private road. Continue up the road to the end where you will find the double garage, carport and gravelled parking area to the side of Dolphins.
Brochures
35710 Dolphins 8pp.pdfCouncil TaxA payment made to your local authority in order to pay for local services like schools, libraries, and refuse collection. The amount you pay depends on the value of the property.Read more about council tax in our glossary page.
Band: G
Vicarage Close, Totnes
NEAREST STATIONS
Distances are straight line measurements from the centre of the postcode- Paignton Station3.4 miles
- Totnes Station3.6 miles
- Torquay Station5.4 miles
About the agent
Stags' office in The Granary, Totnes isn't hard to find. It's an imposing historic stone building on Coronation Road, next to Morrisons supermarket, which offers ample parking. Stags has been a dynamic influence on the West Country property market for over 130 years and is acknowledged as the leading firm of chartered surveyors and auctioneers in the West Country with 21 geographically placed offices across Cornwall, Devon, Somerset and Dorset. We take great pride in the trust placed in our n
Industry affiliations




Notes
Staying secure when looking for property
Ensure you're up to date with our latest advice on how to avoid fraud or scams when looking for property online.
Visit our security centre to find out moreDisclaimer - Property reference 32380920. The information displayed about this property comprises a property advertisement. Rightmove.co.uk makes no warranty as to the accuracy or completeness of the advertisement or any linked or associated information, and Rightmove has no control over the content. This property advertisement does not constitute property particulars. The information is provided and maintained by Stags, Totnes. Please contact the selling agent or developer directly to obtain any information which may be available under the terms of The Energy Performance of Buildings (Certificates and Inspections) (England and Wales) Regulations 2007 or the Home Report if in relation to a residential property in Scotland.
*This is the average speed from the provider with the fastest broadband package available at this postcode. The average speed displayed is based on the download speeds of at least 50% of customers at peak time (8pm to 10pm). Fibre/cable services at the postcode are subject to availability and may differ between properties within a postcode. Speeds can be affected by a range of technical and environmental factors. The speed at the property may be lower than that listed above. You can check the estimated speed and confirm availability to a property prior to purchasing on the broadband provider's website. Providers may increase charges. The information is provided and maintained by Decision Technologies Limited. **This is indicative only and based on a 2-person household with multiple devices and simultaneous usage. Broadband performance is affected by multiple factors including number of occupants and devices, simultaneous usage, router range etc. For more information speak to your broadband provider.
Map data ©OpenStreetMap contributors.





