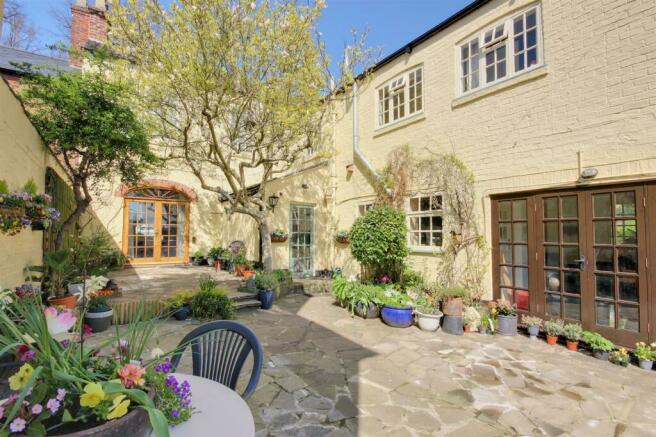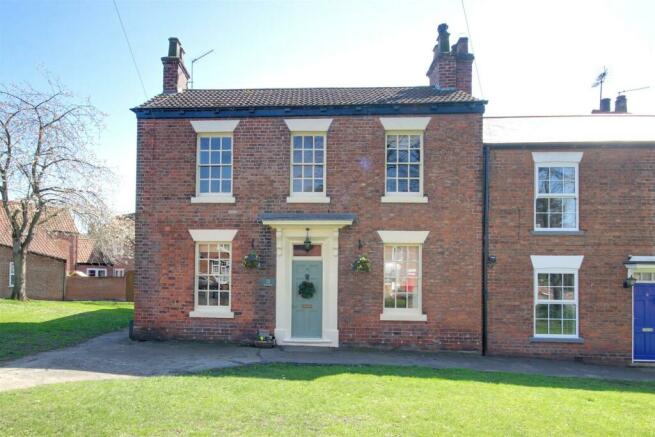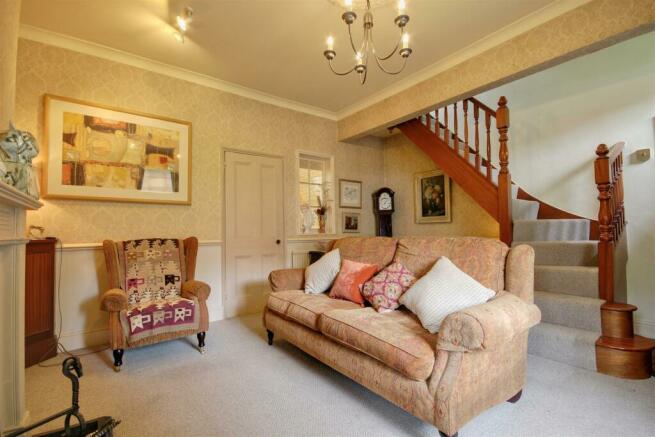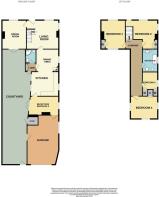
The Green, Welton

- PROPERTY TYPE
Semi-Detached
- BEDROOMS
4
- BATHROOMS
2
- SIZE
1,700 sq ft
158 sq m
- TENUREDescribes how you own a property. There are different types of tenure - freehold, leasehold, and commonhold.Read more about tenure in our glossary page.
Freehold
Key features
- Historic Grade II period property with no chain involved
- 3 reception rooms
- 4/5 bedrooms
- Ground floor shower room
- Extended to 1,700 square feet
- Charming and characterful
- Overlooking village green, pond and St Helen's Church
- Enclosed, private courtyard garden
- Garage and option of further parking
- Council tax: G - EPC: N/A Grade Listed
Description
A rare opportunity to acquire a unique period Grade II property in an outstanding location in the popular West Hull village of Welton. The property offers substantial and flexible family accommodation in the centre of Welton with views from all rooms of the village green, village pond, St Helen's Church or the courtyard garden.
Retaining many period features, the property has an extremely flexible layout with three attractive reception rooms plus a ground floor shower room which provides the opportunity to have a ground floor bedroom. To the first floor are four double bedrooms and a house bathroom. Overlooking The Green to the front and the village pond and church to the side, the property has an attractive, enclosed and private courtyard garden. In addition there is a large garage and store and if required further parking could be created by reinstating the original double gates leading off from Church Street. Set in a conversation area.
Location - The property is located in the centre of the popular and attractive village of Welton. Overlooking the central Green and adjacent to the village pond, the property also lies conveniently close to the highly regarded public house The Green Dragon, coffee shop, village hall and club, and also to South Hunsley Academy.
Standing on the Wolds Way long distance footpath at the foot of Welton Dale, Welton is a picture postcard village within easy reach of the national road (A63/M62) and rail systems (Brough mainline railway station being 1.5 miles away). Located within two miles of the village of Brough with its many facilities, two supermarkets and a GP surgery.
The Accommodation Comprises -
Ground Floor -
Entrance Hall & Living Room - 4.88m x 4.37m (16' x 14'4") - A timber front door gives access to a hallway which is open plan into the living room. The room which is light and bright courtesy of the windows to both front and side aspects. The focal point of the room is an attractive Victorian fireplace with tiled insert housing an open grate fire. Hardwood stairs lead to the first floor accommodation.
Cellar - A substantial cellar which has been fully dry lined in the past and has light and power. With access from both the living room and the courtyard garden, the cellar is shelved for storage and may provide the potential to be converted for another use by a new owner.
Dining / Sitting Room - 4.37m x 3.68m (14'4" x 12'1") - A further attractive and well proportioned reception room with hardwood French doors opening onto the garden and a window with secondary glazing to the front elevation overlooking the village green. An open grate fire with tiled hearth sits in the original period surround and there is hardwood parquet flooring.
Open Plan Dining Kitchen -
Dining Area - 3.43m x 3.40m (11'3" x 11'2") - Quarry tiled floor, bespoke part wood panelled walls, original cupboards to one side and window to the side elevation overlooking the village pond and St Helen's Church. One step down to the kitchen.
Kitchen - 4.11m x 3.71m (13'6" x 12'2") - Timber base and storage units with tiled work surfaces, gas Aga, further electric double oven, sink and drainer, window to both side elevations and porcelain tiled floor.
Lobby - 1.02m x 1.55m (3'4" x 5'1") - Built-in cupboards shelved out for storage, porcelain tiled floor and glass panelled door opening onto the rear garden.
Shower Room - 1.80m x 2.08m (5'11" x 6'10") - Three piece sanitary suite comprising low level w.c., corner shower enclosure, vanity unit with counter top hand wash basin, tiled splashbacks and porcelain tiled floor.
Reception/Bedroom 5 - 4.78m decreasing to 4.32m x 2.84m (15'8" decreasin - Decorative fireplace with wooden mantle, tiled hearth and surround, French doors opening onto the garden and window to the side elevation. A door leads through into the garage.
First Floor -
Landing -
Bedroom 1 - 4.42m x 3.71m (14'6" x 12'2") - Built-in wardrobe, attractive period cast iron fireplace and windows to both front and rear aspects.
Bedroom 2 - 4.34m x 3.73m (14'3" x 12'3") - Windows to both front and side aspects, built-in cupboards and large alcove over the stairs which is shelved out for storage and has a window to the front elevation.
Bedroom 3 - 2.90m x 2.62m (9'6" x 8'7") - Window to the side aspect and built-in wardrobes encompassing one wall.
Bedroom 4 - 4.70m x 3.43m (15'5" x 11'3") - Windows to three aspects, built-in cupboard, beams to ceiling and access to the roof space with pull down ladder.
Bathroom - 2.31m x 3.45m (7'7" x 11'4") - Four piece suite comprising vanity shelf with counter top hand wash basin, attractive freestanding roll top bath, bidet and w.c., built-in cupboard, heated towel rail and window to the side aspect.
Outside - The property lies directly on The Green to the both front and side elevations.
The sizeable and private courtyard garden is a real feature of the property and can be accessed from three of the ground floor rooms. Largely laid under Yorkstone paving, the garden originally had double vehicular gates onto Church Street to the rear with a dropped kerb on the roadside. This parking area could be reinstated. Within the garden there is also a brick store which is integral to the main house.
Garage - 7.47m x 4.83m (24'6" x 15'10") - A generously sized garage with farmhouse door opening onto the garden, 3-phase electrics and window to the side aspect. A vehicular door is accessed off Church Street.
Services - All mains services are available or connected to the property.
Grade II list entry number 1103298
The property sits in a Conservation area.
Central Heating - The property benefits from a gas fired central heating system.
Double Glazing - The property benefits from majority double glazing.
Tenure - We believe the tenure of the property to be Freehold (this will be confirmed by the vendor's solicitor).
Council Tax - The Council Tax Band for this property is Band G.
Viewing - Contact the agent’s Willerby office on for prior appointment to view.
Financial Services - Quick & Clarke are delighted to be able to offer the locally based professional services of PR Mortgages Ltd to provide you with impartial specialist and in depth mortgage advice.
With access to the whole of market and also exclusive mortgage deals not normally available on the high street we are confident that they will be able to help find the very best deal for you.
Take the difficulty out of finding the right mortgage; for further details contact our Willerby office on or email
Epc Rating - For full details of the EPC rating of this property please contact our office.
Brochures
The Green, WeltonBrochureEnergy performance certificate - ask agent
Council TaxA payment made to your local authority in order to pay for local services like schools, libraries, and refuse collection. The amount you pay depends on the value of the property.Read more about council tax in our glossary page.
Band: G
The Green, Welton
NEAREST STATIONS
Distances are straight line measurements from the centre of the postcode- Brough Station1.2 miles
- Ferriby Station2.1 miles
- Hessle Station4.6 miles
About the agent
Established in 1993 and with a network of 6 residential sales and lettings offices our company has been providing a high quality professional service to clients for over 10 years.
Our membership to a number of professional bodies including the Royal Institution of Chartered Surveyors (RICS), and the National Asscociation of Estate Agents (NAEA) are just a few ways in which our commitment to quality is registered. Contact Quick & Clarke, prepare to be impressed!
Notes
Staying secure when looking for property
Ensure you're up to date with our latest advice on how to avoid fraud or scams when looking for property online.
Visit our security centre to find out moreDisclaimer - Property reference 32385793. The information displayed about this property comprises a property advertisement. Rightmove.co.uk makes no warranty as to the accuracy or completeness of the advertisement or any linked or associated information, and Rightmove has no control over the content. This property advertisement does not constitute property particulars. The information is provided and maintained by Quick & Clarke, Willerby. Please contact the selling agent or developer directly to obtain any information which may be available under the terms of The Energy Performance of Buildings (Certificates and Inspections) (England and Wales) Regulations 2007 or the Home Report if in relation to a residential property in Scotland.
*This is the average speed from the provider with the fastest broadband package available at this postcode. The average speed displayed is based on the download speeds of at least 50% of customers at peak time (8pm to 10pm). Fibre/cable services at the postcode are subject to availability and may differ between properties within a postcode. Speeds can be affected by a range of technical and environmental factors. The speed at the property may be lower than that listed above. You can check the estimated speed and confirm availability to a property prior to purchasing on the broadband provider's website. Providers may increase charges. The information is provided and maintained by Decision Technologies Limited.
**This is indicative only and based on a 2-person household with multiple devices and simultaneous usage. Broadband performance is affected by multiple factors including number of occupants and devices, simultaneous usage, router range etc. For more information speak to your broadband provider.
Map data ©OpenStreetMap contributors.





