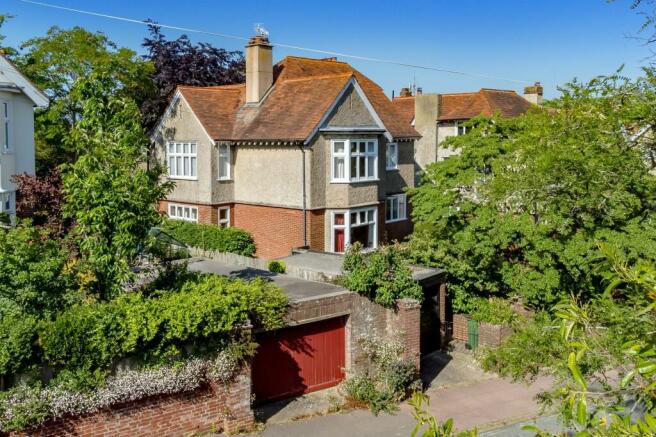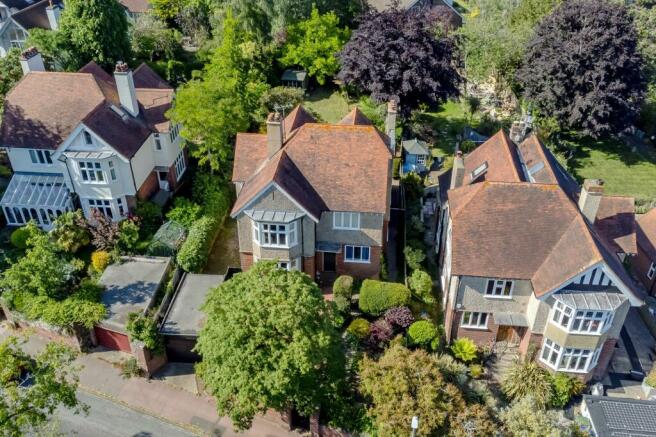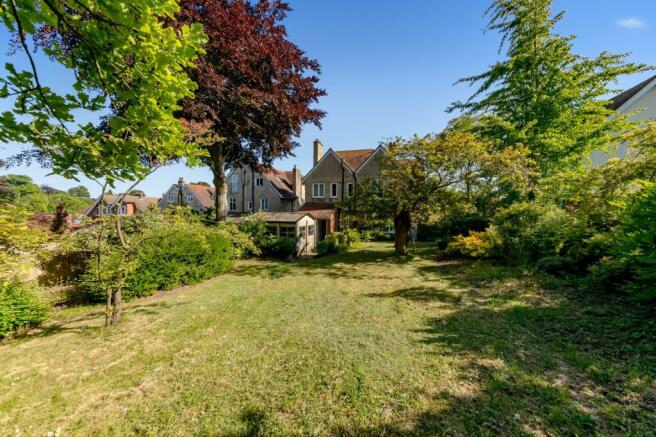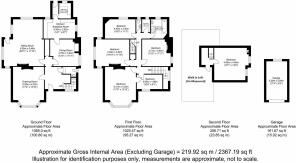
The Avenue, Lewes, BN7

- PROPERTY TYPE
Detached
- BEDROOMS
6
- BATHROOMS
1
- SIZE
Ask agent
- TENUREDescribes how you own a property. There are different types of tenure - freehold, leasehold, and commonhold.Read more about tenure in our glossary page.
Freehold
Key features
- £1,250,000- £1,350,000 GUIDE PRICE
- DETACHED 6 BEDROOM PROPERTY
- DESIRABLE WALLANDS AREA OF LEWES
- POTENTIAL TO UPDATE & EXTEND
- 3 RECEPTION ROOMS
- GENEROUSLY SIZED REAR GARDEN
- GARAGE
- CASTLE VIEWS
- VENDOR SUITED
Description
£1,250,000- £1,350,000 GUIDE PRICE. A rare opportunity to acquire a wonderful family home located on The Avenue in the sought after Wallands area of Lewes.
This detached 6 Bedroom property sits in a slightly elevated position making the most of the views over to Lewes Castle and benefits from a generously sized rear garden and a Garage.
The property offers potential to update and extend and boasts many original and character features such as fireplaces, a parquet floor, picture rails, panelled doors and exposed floorboards.
The generously proportioned accommodation comprises of an impressive Entrance Hall, Drawing Room with open fire, a lovely Sitting Room with views over the garden, a Dining Room which leads to the Kitchen and also a Utility Room and Cloakroom.
Upstairs we find 5 Bedrooms and the Family Bathroom. The smaller bedroom leads itself to become an EnSuite or Dressing Room to the master, with both boasting magnificent views to Lewes Castle. And a further sixth Double bedroom is located on the second floor with development opportunities, stpp, from a walk in loft.
The Avenue is a rarely available but highly desirable street located in the heart of the Wallands area of Lewes. The Avenue is a wide road typically comprising of traditional Edwardian Detached and Semi-Detached homes. The property is almost opposite the entrance to The Paddock, a public green space and recreation field.
The popular location is just a 7 minute walk (Source Google Maps) to the High Street where we find an array of shops, restaurants, public houses and cafes. Lewes is home to The Depot Cinema and also benefits from a leisure centre with indoor pool and The Pells open air swimming pool.
Lewes Mainline Railway Station is within walking distance being just an 11 minute walk away (Source Google Maps) and offers direct services to London and Brighton.
Lewes benefits from many well referred schools catering for all ages including state, secondary and primary schools as well as Lewes Old Grammar School.
Approach – A garden gate opens to reveal a brick laid pathway which passes through the front garden and leads to the original front.
Entrance Hall – An impressive entrance hall with original staircase and balustrade leading to first floor. Underfoot is a gorgeous parquet floor laid in a herringbone pattern. Original paneled doors to principal rooms. Door to Cupboard.
Drawing Room – A generously proportioned room with bay window enjoying views over the pretty and elevated front garden and onto Lewes Castle. The room boasts many character features including an open fireplace with timber mantel and surround and picture rails.
Sitting Room – Measuring a generous 20ft x 17ft the triple aspect room enjoys views and access over the rear garden. 5 windows fill the room with an abundance of natural light and a fireplace provides a focal point.
Dining Room – Picture window with side aspect. Fitted cupboard into chimney recess, serving hatch and door to Kitchen Breakfast Room.
Kitchen Breakfast Room – Dual aspect room enjoying views over the garden. Fitted cupboards comprising of a range of cupboards and drawers. Glazed door to rear lobby which leads to the Garden and Utility Room.
Utility Room – Fitted cupboards and worksurface with stainless steel sink. Space for appliances and views over rear garden.
Ground Floor Cloakroom – Located off of the Entrance Hall. The suite comprises of a wc and wash hand basin set into a vanity unit. Window to the side.
First Floor Landing – Original paneled doors to principal rooms. Door reveals stair case leading to Second Floor. Understairs Cupboard. Window over stairs to side aspect.
Bedroom 1 – An impressive bedroom with magnificent views over the townscape and onto Lewes Castle. The bedroom boasts exposed floorboards, picture rails and bay window with front aspect. A paneled door then opens to Bedroom 6 / Dressing Room / Nursery.
Bedroom 6 – Located next to the principal bedroom and with an intercommunicating door the bedroom offers excellent potential as a Dressing Room, EnSuite Bathroom or as a children’s Nursery. Benefitting from wonderful views of Lewes Castle.
Bedroom 2 – A generous double bedroom boasting triple aspect views over the garden.
Bedroom 3 – Another double bedroom with window to side aspect.
Bedroom 5 – A further double bedroom with glorious views over the rear garden.
Bathroom – Suite comprising of panel enclosed bath, wc and separate shower enclosure. Tiled surrounds and window to rear.
Cloakroom – Suite comprising of wc and wash hand basin with tiled surrounds.
Boiler Room – Housing gas fired central heating boiler and hot water cylinder. The room makes a useful linen cupboard. Window to rear.
Second Floor Landing – Exposed floorboards. Door to Bedroom 4 and Door to Walk In Loft.
Bedroom 4 – A generous double bedroom with fireplace and two windows with side aspect. Exposed floorboards.
Walk In Loft – unmeasured but subject to the necessary consents we feel the space has potential for further development into accommodation.
Garage- A detached garage with power point and light. Garage door and window to rear.
Rear Garden – A true feature to the property the garden is of an enviable size and has been landscaped to primarily provide two areas. The first area is adjacent to the property and is mostly laid to lawn with a mature winter flowering cherry tree, and established plants and shrubs, summer house and garden shed. The garden then leads through a gate within an established evergreen hedge where a pathway leads under a pergola walkway passing a second area of lawn, raised beds, greenhouse and further garden shed.
Front Garden – A raised front garden with pathway to front door and to garage. Mature tree and pathway leading to the side and onto the rear garden.
Located in one of the most desirable roads within the Wallands area of Lewes, situated opposite The Paddock.
Property Postcode. BN7 1QS
EPC rating – TBC
Council tax band – G
Brochures
Brochure 1Energy performance certificate - ask agent
Council TaxA payment made to your local authority in order to pay for local services like schools, libraries, and refuse collection. The amount you pay depends on the value of the property.Read more about council tax in our glossary page.
Band: G
The Avenue, Lewes, BN7
NEAREST STATIONS
Distances are straight line measurements from the centre of the postcode- Lewes Station0.4 miles
- Cooksbridge Station2.1 miles
- Glynde Station3.1 miles
About the agent
Mansell McTaggart in Lewes are your local experts for selling and renting properties across this sought after county town and out into the glorious surrounding villages.
We work closely with our network of 18 other Sussex offices to bring you the widest selection of properties and to reach the highest number of buyers and tenants. We combine an unrivalled marketing package with good old fashioned service to create a bespoke service which is uni
Industry affiliations


Notes
Staying secure when looking for property
Ensure you're up to date with our latest advice on how to avoid fraud or scams when looking for property online.
Visit our security centre to find out moreDisclaimer - Property reference e43a5c85-53a5-4a89-873c-985e570a5af4. The information displayed about this property comprises a property advertisement. Rightmove.co.uk makes no warranty as to the accuracy or completeness of the advertisement or any linked or associated information, and Rightmove has no control over the content. This property advertisement does not constitute property particulars. The information is provided and maintained by Mansell McTaggart, Lewes. Please contact the selling agent or developer directly to obtain any information which may be available under the terms of The Energy Performance of Buildings (Certificates and Inspections) (England and Wales) Regulations 2007 or the Home Report if in relation to a residential property in Scotland.
*This is the average speed from the provider with the fastest broadband package available at this postcode. The average speed displayed is based on the download speeds of at least 50% of customers at peak time (8pm to 10pm). Fibre/cable services at the postcode are subject to availability and may differ between properties within a postcode. Speeds can be affected by a range of technical and environmental factors. The speed at the property may be lower than that listed above. You can check the estimated speed and confirm availability to a property prior to purchasing on the broadband provider's website. Providers may increase charges. The information is provided and maintained by Decision Technologies Limited. **This is indicative only and based on a 2-person household with multiple devices and simultaneous usage. Broadband performance is affected by multiple factors including number of occupants and devices, simultaneous usage, router range etc. For more information speak to your broadband provider.
Map data ©OpenStreetMap contributors.





