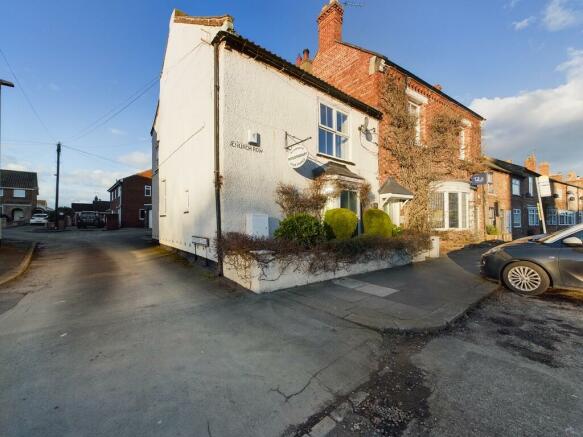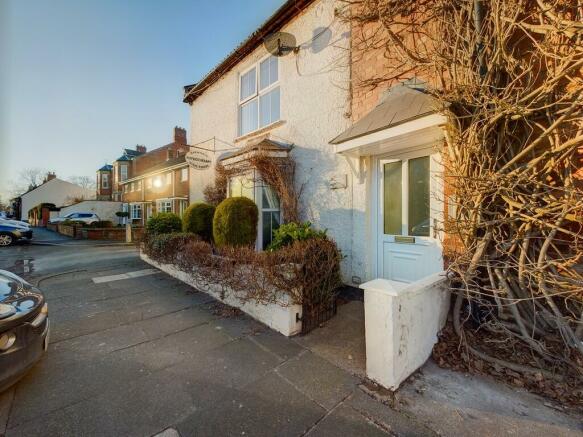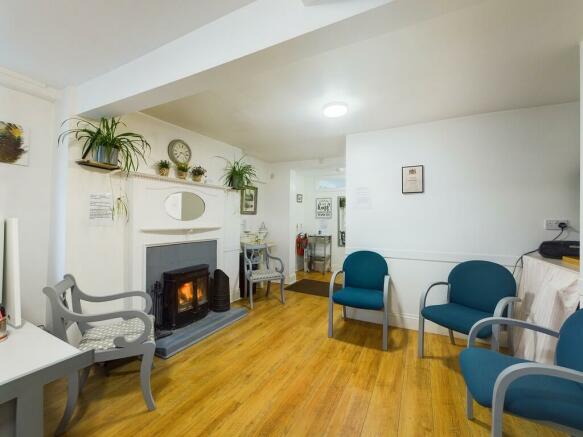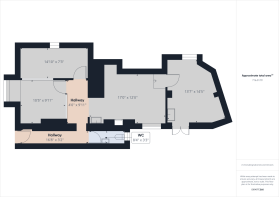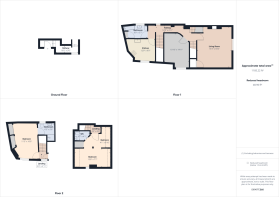Church Row, Hurworth

- PROPERTY TYPE
End of Terrace
- BEDROOMS
3
- BATHROOMS
2
- SIZE
Ask agent
- TENUREDescribes how you own a property. There are different types of tenure - freehold, leasehold, and commonhold.Read more about tenure in our glossary page.
Freehold
Key features
- SOUGHT AFTER LOCATION
- ESTABLISHED BUSINESS
- ENCLOSED COURTYARD
- UPSTAIRS MAISONETTE
Description
The commercial premises to the ground floor is accessed via doorway from Church Row which opens into a reception hallway. From the hallway there is access to a downstairs w/c and a central room currently used as a reception and seating area. To the front there are two separate rooms and to the rear there is a further third separate room. All three of these rooms are currently used as consulting rooms. From the rear room there is a access to the courtyard.
The courtyard is enclosed and gravelled with rear gate.
The upstairs maisonette has separate access via doorway to the side. This part of the property offers a unique and large living quarter. There is an entrance hallway with staircase to the ground floor which leads to the first floor accommodation. To the first floor there is a large reception room to the front, bedroom to the middle and both kitchen and bathroom to the rear.
From the first floor landing there is a fixed staircase leading to a second floor bedroom with en-suite shower room to the rear.
There is also a further fixed ladder style staircase from the first floor landing leading to a separate second floor area. This area is again currently comprised as a bedroom with en-suite toilet.
RENTAL INCOME CAN BE PROVIDED BY THE VENDOR UPON REQUEST
GROUND FLOOR COMMERICAL PREMISES
RECEPTION HALLWAY Accessed via doorway from Church Row at the front.
TOILET W/C With sink and toilet.
RECEPTION/SEATING AREA Central area which would have been a spacious room, with fireplace, window to side and access to all other rooms.
ROOM ONE To the front. With bay window with seating area and fire surround.
ROOM TWO To the front. With fitted units and window to side.
ROOM THREE To the rear. With fitted units, sink unit, window to one side and French doors to other side leading into the rear courtyard.
REAR COURTYARD Enclosed outside space gravelled areas, path and gate to rear.
FIRST FLOOR MAISONETTE
ENTRANCE HALL Ground floor entrance area with window and staircase to first floor.
FIRST FLOOR LANDING With fixed staircase to rear second floor bedroom, fixed ladder style staircase to further separate second floor bedroom and access to accommodation.
LIVING ROOM Good sized reception room with two storage cupboards and window to front with pleasant views towards the church.
BEDROOM Double bedroom to the middle of the first floor with window to the side.
INNER HALLWAY With access to kitchen and bathroom.
KITCHEN To the rear of the maisonette, with window to the side, mainly tiled and fitted with white units, dark worktop, sink unit and space for appliances.
BATHROOM To the rear of the maisonette, with window to the side, storage cupboard, fully tiled and fitted with suite comprising bath with overhead shower, sink and toilet.
SECOND FLOOR LANDING Accessed via fixed staircase to the rear of the maisonette. With storage cupboard and access to:
SECOND FLOOR BEDROOM Double room with window to side and built in wardrobes.
EN-SUITE SHOWER ROOM Partially tiled with window to side and fitted with suite comprising toilet, sink and shower cubicle.
FURTHER SECOND FLOOR LANDING Accessed via fixed ladder style staircase to the front of the maisonette. With access to:
FURTHER SECOND FLOOR BEDROOM Attic style bedroom with Velux windows.
EN-SUITE W/C With Velux window toilet and sink.
Council TaxA payment made to your local authority in order to pay for local services like schools, libraries, and refuse collection. The amount you pay depends on the value of the property.Read more about council tax in our glossary page.
Ask agent
Church Row, Hurworth
NEAREST STATIONS
Distances are straight line measurements from the centre of the postcode- Darlington Station2.6 miles
- Dinsdale Station3.0 miles
- North Road Station3.7 miles
About the agent
My Property Box covers the North East and North Yorkshire, offering a full end-to-end property service.
Are you tired of dealing with estate agents who don't understand property investment?
We get it; we are serious property investors ourselves, so we understand the same challenges. If you want to discuss single lets, HMOs, SA, R2R, or commercial to residential conversions, we are the agents for you. We live and breathe property!
Whether you're an investor, landlord, vendor,
Industry affiliations

Notes
Staying secure when looking for property
Ensure you're up to date with our latest advice on how to avoid fraud or scams when looking for property online.
Visit our security centre to find out moreDisclaimer - Property reference 100990005119. The information displayed about this property comprises a property advertisement. Rightmove.co.uk makes no warranty as to the accuracy or completeness of the advertisement or any linked or associated information, and Rightmove has no control over the content. This property advertisement does not constitute property particulars. The information is provided and maintained by My Property Box, Darlington. Please contact the selling agent or developer directly to obtain any information which may be available under the terms of The Energy Performance of Buildings (Certificates and Inspections) (England and Wales) Regulations 2007 or the Home Report if in relation to a residential property in Scotland.
*This is the average speed from the provider with the fastest broadband package available at this postcode. The average speed displayed is based on the download speeds of at least 50% of customers at peak time (8pm to 10pm). Fibre/cable services at the postcode are subject to availability and may differ between properties within a postcode. Speeds can be affected by a range of technical and environmental factors. The speed at the property may be lower than that listed above. You can check the estimated speed and confirm availability to a property prior to purchasing on the broadband provider's website. Providers may increase charges. The information is provided and maintained by Decision Technologies Limited.
**This is indicative only and based on a 2-person household with multiple devices and simultaneous usage. Broadband performance is affected by multiple factors including number of occupants and devices, simultaneous usage, router range etc. For more information speak to your broadband provider.
Map data ©OpenStreetMap contributors.
