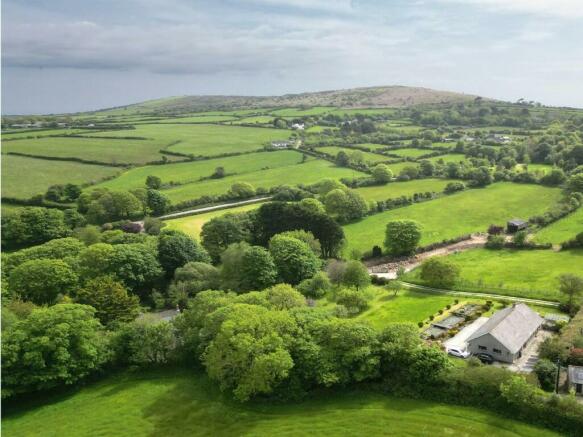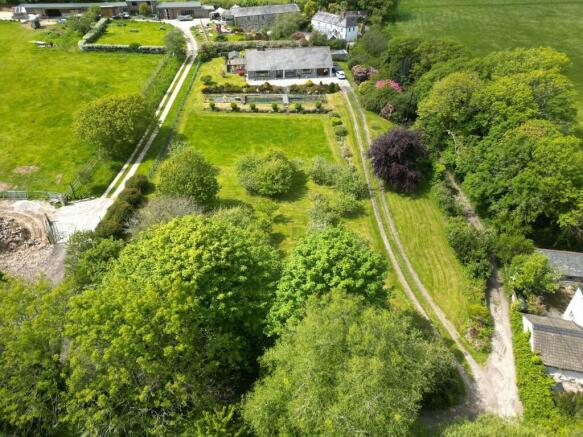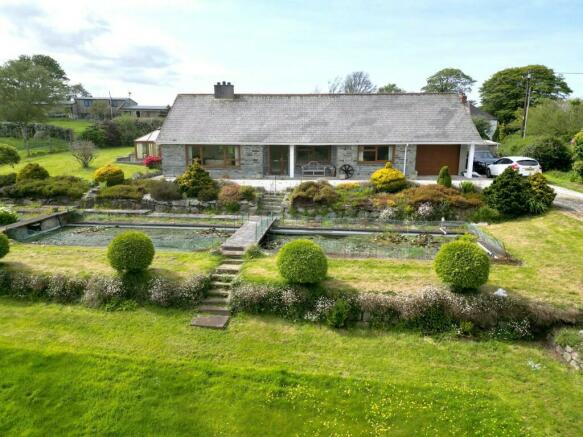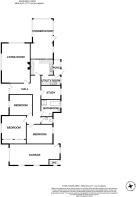Godolphin Cross

- PROPERTY TYPE
Detached Bungalow
- BEDROOMS
4
- BATHROOMS
1
- SIZE
Ask agent
- TENUREDescribes how you own a property. There are different types of tenure - freehold, leasehold, and commonhold.Read more about tenure in our glossary page.
Freehold
Description
Carsluick Farm Bungalow is well located within easy access of a number of major West Cornwall towns and the spectacular Cornish coastline is just a short drive away.
Already offering spacious accommodation, the property lends itself to further extension subject to the necessary planning and consents. The residence benefits from a low maintenance local stone and chipped exterior, double glazing and has an oil fired Aga.
In brief, the accommodation comprises hallway, lounge, kitchen/diner, utility room, conservatory, four bedrooms, family bathroom and separate w.c./cloakroom.
Godolphin Cross village has a well regarded primary school and, on the outskirts of the village, can be found the beautiful National Trust Godolphin Estate. The more extensive amenities of Helston are approximately six miles away with its national stores, cinema. leisure centre with indoor swimming pool and both primary and secondary schooling. The village is conveniently positioned for exploring the scenery of West Cornwall with its rugged coastline and dramatic landscapes.
THE ACCOMMODATION COMPRISES (DIMENSIONS APPROX)
CANOPIED AND PILLARED ENTRANCE
Courtesy light, slate step, obscured double glazed front door with matching side screen opening into
HALLWAY
'L' shaped, built in airing cupboard with lagged copper cylinder tank, radiator. Doorways to all rooms including
LOUNGE 6.06M X 4.57M (19'10" X 14'11")
Dual aspect room with large picture windows to the front and side aspect, having wonderful views over the garden and orchard and to Tregonning Hill in the distance. Feature slate fireplace housing oil fired log effect burner, slate display with hardwood shelving to one side with fitted book shelving to the other.
KITCHEN/DINER 5.14M X 3.62M (16'10" X 11'10")
Stainless steel one and a half bowl sink unit with single drainer with tiled surround and set in roll worktop with drawer and cupboard units under. Additional worktop surfaces with cupboards under and matching eye level wall units. There is an oil fired Aga for cooking, hot water, supply to radiator and to provide wonderful background heat. There is a fitted display unit, door to utility room and opening through to
CONSERVATORY 3.74M X 2.94M (12'3" X 9'7")
A triple aspect room with views to surrounding countryside, Tregonning Hill and over the garden, tiling to the floor and glazed door to the outside.
UTILITY ROOM 3.13M X 1.64M (10'3" X 5'4")
Comprising single drainer stainless steel sink unit with cupboards under, space for washing machine and fridge/freezer, full height storage unit, tiled floor and internal obscured glazed window to the rear aspect. Door to
REAR PORCH 2.47M X 1.05M (8'1" X 3'5")
A dual aspect room with door to outside.
BEDROOM ONE 3.96M X 3.94M (12'11" X 12'11")
Window to the front aspect enjoying lovely views over the garden and orchard and onwards to the surrounding countryside. There are built in mirrored wardrobe units with hanging rail, shelving and storage.
BEDROOM TWO 4.27M X 3M (14'0" X 9'10")
Window to the rear aspect.
BEDROOM THREE 3.78M X 3.3M (12'4" X 10'9")
Window to the front aspect enjoying lovely views over the garden and orchard. This room has previously been used as a separate dining room.
BEDROOM FOUR/STUDY 3.11M X 2.3M (10'2" X 7'6")
Window to the rear aspect. The room has been used as a study and there is fitted shelving. Access to loft space.
FAMILY BATHROOM 3.1M X 2.49M MAXIMUM MEASUREMENTS (10'2" X 8'2" MAXIMUM MEASUREMENTS)
Fully tiled with white suite comprising panel bath, pedestal wash handbasin, low level w.c., walk-in shower cubicle housing Mira XL shower, radiator, heat lamp and two obscure windows.
CLOAKROOM
Low level w.c., wall mounted wash handbasin with tiled splashback, light and shaver point over and obscured window.
GARAGE/STORE ROOM
Large garage with store room to rear. With light and power connected and remote controlled roller up and over door. Access to additional roof space.
PARKING
There is a sweeping gravelled driveway, through the orchard and garden, providing parking to the front and side of the bungalow.
GARDENS
The gardens are indeed a truly outstanding feature of the property amounting to around one acre. The gardens are laid mainly to lawn with some established colourful shrubs and borders which continue to the side of the property. There are a variety of fruit trees which create a productive orchard area and, immediately to the front of the property, there are two rectangular fish ponds. To the rear of the property there is a workshop.
WORKSHOP 10 X 4 (32'9" X 13'1")
Block built with light and power connected.
OUTSIDE
There is an oil tank and outside w.c.. There is a green house (4.95m x 4.09m) to the rear of the property.
SERVICES
Mains electricity and water. Oil fired central heating. Private drainage.
COUNCIL TAX BAND
Council Tax Band F.
ANTI MONEY LAUNDERING REGULATIONS
We are required by law to ask all purchasers for verified ID prior to instructing a sale.
PROOF OF FINANCE - PURCHASERS
Prior to agreeing a sale, we will require proof of financial ability to purchase which will include an agreement in principle for a mortgage and/or proof of cash funds.
Brochures
BROCHURE- COUNCIL TAXA payment made to your local authority in order to pay for local services like schools, libraries, and refuse collection. The amount you pay depends on the value of the property.Read more about council Tax in our glossary page.
- Ask agent
- PARKINGDetails of how and where vehicles can be parked, and any associated costs.Read more about parking in our glossary page.
- Yes
- GARDENA property has access to an outdoor space, which could be private or shared.
- Yes
- ACCESSIBILITYHow a property has been adapted to meet the needs of vulnerable or disabled individuals.Read more about accessibility in our glossary page.
- Ask agent
Godolphin Cross
NEAREST STATIONS
Distances are straight line measurements from the centre of the postcode- Hayle Station4.6 miles
- St. Erth Station4.7 miles
- Lelant Saltings Station4.9 miles
About the agent
Christophers Estate Agents is an independent estate agency that was started with a view of providing “pure traditional estate agency”.
The company was established in 2002 and has an experienced team who for many years have dealt with property in this district.
We are indeed privileged to work in an area of such natural beauty. Helston is the gateway and commercial centre for the Lizard Peninsula and provides a range of national stores, Comprehensive School, College, Sports Centre
Industry affiliations



Notes
Staying secure when looking for property
Ensure you're up to date with our latest advice on how to avoid fraud or scams when looking for property online.
Visit our security centre to find out moreDisclaimer - Property reference 3400. The information displayed about this property comprises a property advertisement. Rightmove.co.uk makes no warranty as to the accuracy or completeness of the advertisement or any linked or associated information, and Rightmove has no control over the content. This property advertisement does not constitute property particulars. The information is provided and maintained by Christophers, Helston. Please contact the selling agent or developer directly to obtain any information which may be available under the terms of The Energy Performance of Buildings (Certificates and Inspections) (England and Wales) Regulations 2007 or the Home Report if in relation to a residential property in Scotland.
*This is the average speed from the provider with the fastest broadband package available at this postcode. The average speed displayed is based on the download speeds of at least 50% of customers at peak time (8pm to 10pm). Fibre/cable services at the postcode are subject to availability and may differ between properties within a postcode. Speeds can be affected by a range of technical and environmental factors. The speed at the property may be lower than that listed above. You can check the estimated speed and confirm availability to a property prior to purchasing on the broadband provider's website. Providers may increase charges. The information is provided and maintained by Decision Technologies Limited. **This is indicative only and based on a 2-person household with multiple devices and simultaneous usage. Broadband performance is affected by multiple factors including number of occupants and devices, simultaneous usage, router range etc. For more information speak to your broadband provider.
Map data ©OpenStreetMap contributors.




