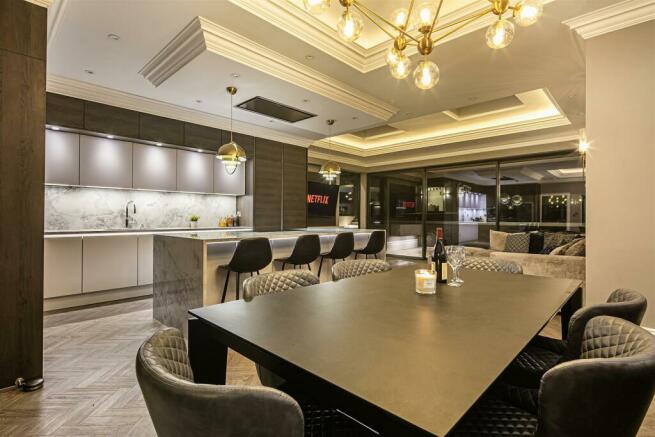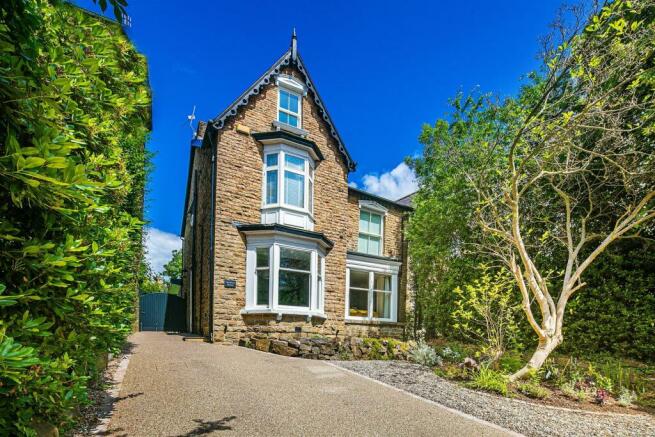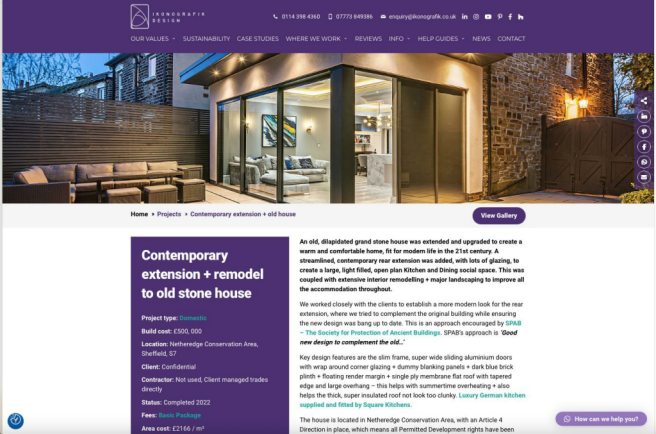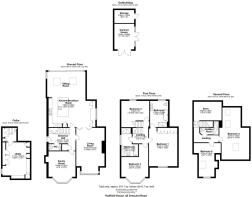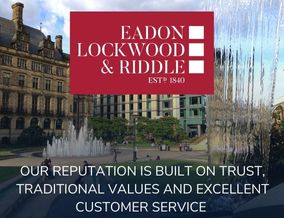
Hadfield House, 42 Crescent Road, Nether Edge Village, S7 1HN

- PROPERTY TYPE
Detached
- BEDROOMS
5
- BATHROOMS
3
- SIZE
Ask agent
- TENUREDescribes how you own a property. There are different types of tenure - freehold, leasehold, and commonhold.Read more about tenure in our glossary page.
Freehold
Key features
- Stunning, open plan in Modern Classic interior design with high spec German kitchen
- Nominated for an internationally acclaimed Architectural Award of Excellence in 2024 * link attached*
- Nether Edge Conservation Area, rated by The Times as one of the best places to live 2024
- Large master bedroom with luxurious en suite
- Large dedicated utility room with comprehensive storage and appliances
- Underfloor heating to the entire ground floor and all three bathrooms
- Coffered ceilings with zoned recessed lighting
- Resin driveway with off road parking for a number of vehicles
- Landscaped gardens and Summerhouse
- Cat 5, ethernet cabling to the majority of the home
Description
Description - Situated firmly in the green and leafy conservation area of Nether Edge Village, in a slightly elevated position away from this quiet and highly regarded, one way road 'Hadfield House' is a quite superb, one off home that will be sure to impress even the most discerning of buyers. Having been totally transformed by the current owners in recent years and having undergone a complete renovation from the converted basement up to the immaculate second floor this gorgeous home has been totally transformed with no expense spared. The tech that has been incorporated into the bones of this beautiful Victorian home has transformed the property completely and now provides graceful period aesthetics with a state of the art core. Ethernet cabling is in place to the majority of the accommodation, the entire ground floor features a wet system, under floor heating and there are a network of five 'Nest Protect' units. Other features of note that improve the energy retention and running costs include 100mm insulation boards to all ground floor external walls, a conservation approved, Accoya hardwood front door has been installed, with multi point locking system and an integrated draft proof seal this new door also complements the Accoya double glazed sash windows found on the attractive, front elevation. The basement has also been converted into a large and dedicated utility room, perfect for busy households and also adding to the excellent insulation levels found in this property. With open plan living being so fashionable nowadays, the outstanding and open plan, living kitchen will be sure to appeal. Featuring bespoke height, slim profile glass sliding doors that open onto the flush threshold terrace and helping to frame the view, up the garden to the summerhouse that is situated on the upper level. In the german designed kitchen the finish is, in keeping with the entire property, of the very highest standard, natural stone/Quartzite work tops surmount the modern units, state of the art Siemens appliances include three pyrolytic ovens and there is also a Quooker tap for convenience. Each area of the cleverly designed kitchen is zoned via the unique detailed ceiling design featuring inset automated electric roof windows and there is even a concealed bar set within a panelled wall unit. This really is a space to die for and the perfect setting to impress friends and entertain guests. The ground floor features two further reception rooms, both with bespoke, electrically operated blinds and the main reception room having a deep bay window and feature gas fire set into the redesigned chimney breast.The first floor features three double bedrooms that include a stunning principle suite and there are also two luxurious bathrooms with under floor heating and quality fixtures and fittings including demister mirrors, quartz topped vanity units and large shower areas. The second floor landing has ample natural light from the solar tube/sun tunnel and serves two further double bedrooms and a further bathroom with similar fittings to the first floor. The property is approached via a recently installed resin driveway that allows parking for several cars. A security gate at the side opens into the landscaped rear garden where the garden is arranged over two levels. The lower level features a kitchen patio with power points and a water tap and a frameless glass balustrade surmounts the wall that demarcates the upper level. A large summerhouse that has both internal and external lighting offers the potential to be utilised as a home office, away from the main body of the house and a storage shed at the rear ensures there is plenty of space for garden tools etc.. The property offers a luxurious setting for families who wish to live in one of the cities most desirable and fashionable locations, close to highly regarded schooling, the main city hospitals and universities and a host of independent bars, bistros and restaurants that cater to most peoples taste. 'The Village' has a strong sense of community, with a popular bowling club at its centre residents can enjoy a coffee or brunch in the recently opened 'Bench' or 'Kollectiv' cafes or have a mooch along Abbeydale Road while checking out the antiques emporiums. There are also quarterly Farmers Markets held for each season of the year where the village is closed to vehicles and people from all around gather to sample produce from the surrounding areas making this the perfect setting for Hadfield House and your next home.
Hadfield House is being nominated for an internationally acclaimed Architectural Award of Excellence in 2024.
Brochures
Hadfield House, 42 Crescent Road, Nether Edge VillArchitectural design linkBrochureCouncil TaxA payment made to your local authority in order to pay for local services like schools, libraries, and refuse collection. The amount you pay depends on the value of the property.Read more about council tax in our glossary page.
Band: F
Hadfield House, 42 Crescent Road, Nether Edge Village, S7 1HN
NEAREST STATIONS
Distances are straight line measurements from the centre of the postcode- Park Grange Tram Stop1.2 miles
- Granville Road/The Sheffield College Tram Stop1.2 miles
- University of Sheffield Tram Stop1.3 miles
About the agent
ELR Banner Cross
ELR Banner Cross is probably our busiest office across the group with our sales, surveys, mortgages and accounts team all working under the same roof. The team are hugely motivated to sell our clients properties and pride themselves on finding property for those people who register on our mailing list. With all staff having a number of years dedicated to estate agency there really is a wealth of knowledge and expertise available here all contr
Industry affiliations



Notes
Staying secure when looking for property
Ensure you're up to date with our latest advice on how to avoid fraud or scams when looking for property online.
Visit our security centre to find out moreDisclaimer - Property reference 32387721. The information displayed about this property comprises a property advertisement. Rightmove.co.uk makes no warranty as to the accuracy or completeness of the advertisement or any linked or associated information, and Rightmove has no control over the content. This property advertisement does not constitute property particulars. The information is provided and maintained by Eadon Lockwood & Riddle, Banner Cross. Please contact the selling agent or developer directly to obtain any information which may be available under the terms of The Energy Performance of Buildings (Certificates and Inspections) (England and Wales) Regulations 2007 or the Home Report if in relation to a residential property in Scotland.
*This is the average speed from the provider with the fastest broadband package available at this postcode. The average speed displayed is based on the download speeds of at least 50% of customers at peak time (8pm to 10pm). Fibre/cable services at the postcode are subject to availability and may differ between properties within a postcode. Speeds can be affected by a range of technical and environmental factors. The speed at the property may be lower than that listed above. You can check the estimated speed and confirm availability to a property prior to purchasing on the broadband provider's website. Providers may increase charges. The information is provided and maintained by Decision Technologies Limited.
**This is indicative only and based on a 2-person household with multiple devices and simultaneous usage. Broadband performance is affected by multiple factors including number of occupants and devices, simultaneous usage, router range etc. For more information speak to your broadband provider.
Map data ©OpenStreetMap contributors.
