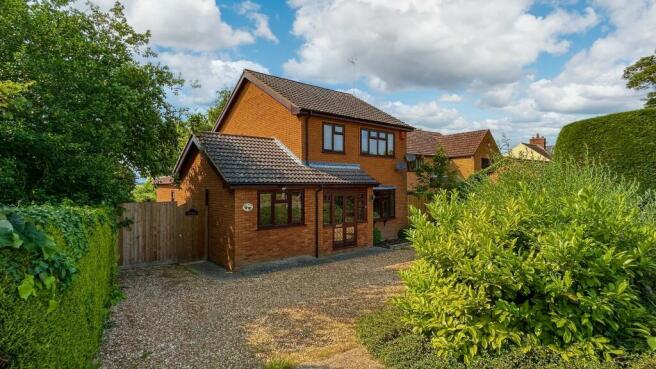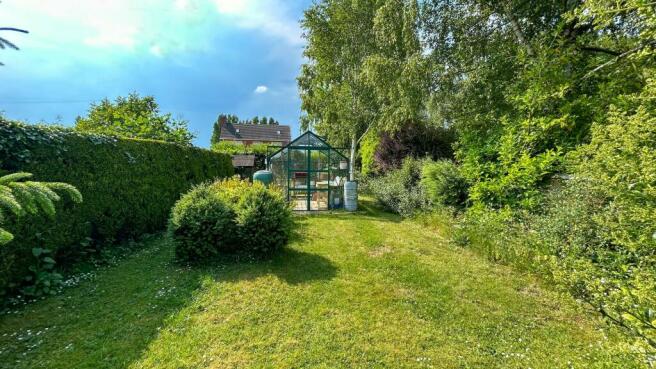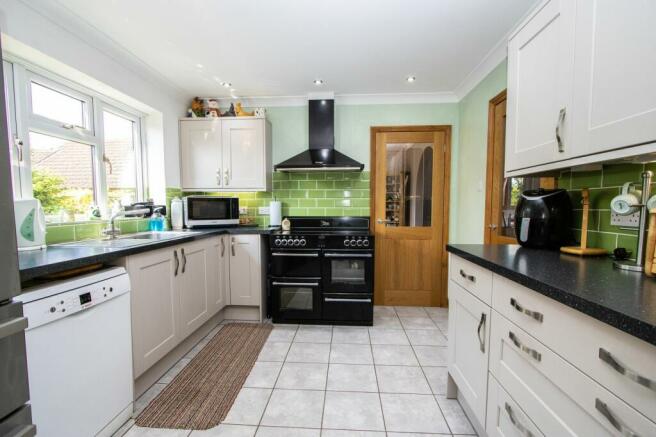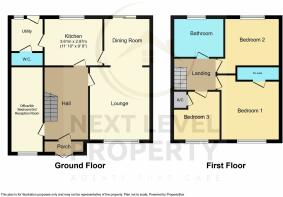Bunkers Hill, Wisbech St. Mary, PE13

- PROPERTY TYPE
Detached
- BEDROOMS
3
- BATHROOMS
2
- SIZE
Ask agent
- TENUREDescribes how you own a property. There are different types of tenure - freehold, leasehold, and commonhold.Read more about tenure in our glossary page.
Freehold
Key features
- MODERN DETACHED HOUSE
- THREE BEDROOMS, EN-SUITE TO BEDROOM 1
- THREE RECEPTION ROOMS
- OPTION OF A FOURTH BEDROOM OR GROUND FLOOR HOME OFFICE
- LOTS OF OFF ROAD PARKING
- PLEASANT SEMI RURAL LOCATION
- 150 FT LONG REAR GARDEN
- MATURE WELL STOCKED GARDEN WITH FOUR SHEDS AND A GREENHOUSE
Description
But here's the best bit, my friends. You won't have to worry about finding a parking spot because there's loads of off-road parking available. No more circling the block trying to nab a space. Nope, just pull right up to your door. And let's talk location. Picture this - a pleasant semi-rural setting. Away from the hustle and bustle of the city, yet still within reach of all your daily needs. It's the best of both worlds, my friends.
Now, let's not forget about the great outdoors. This property boasts a whopping 150 ft long rear garden. That's right, you've got plenty of space to stretch your legs and enjoy some fresh air. And listen to this, the garden is mature and well stocked with all sorts of plants and trees. It's like having your own private oasis. Need some extra storage? No problem. There are not one, not two, but four sheds on this property. Talk about a dream come true for all you garden enthusiasts. And for those of you with a green thumb, there's even a Rhino greenhouse. You can grow your own plants and veggies all year round. Oh, and did I mention there's a small garden pond too? It's the perfect spot to relax and enjoy the peaceful sounds of nature.
So, what are you waiting for? This property is a real winner. You've got yourself a modern detached house with three bedrooms, three reception rooms, and the option for a fourth bedroom or home office. Plus, there's oodles of off-road parking and a spacious 150 ft long rear garden that's just begging for a BBQ party. Oh, and let's not forget the four sheds, greenhouse, and garden pond. It's the ultimate package. So, get in touch and let's make this place your new home. Trust me, you won't want to miss out on this one!
EPC Rating: E
Entrance Porch
Double doors open to the entrance porch that then has a further door into the reception hall.
Reception Hall
The reception hall has stairs to the first floor and doors leading off to the lounge, kitchen and the ground floor office/4th bedroom
Lounge
4.5m x 3.58m
A spacious and bright room with a feature fireplace that has a fitted log effect electric fire, a large uPVC double glazed window to the front, wall mounted lights, a tv aerial, a telephone point and an archway through to the dining room.
Dining Room
3.02m x 2.82m
A good sized and bright Dining Room that has double glazed sliding patio doors that open into (and give views to) the rear garden. A door leads into the kitchen.
Kitchen
3.61m x 2.97m
A modern and fresh kitchen with a range of grey fitted base, drawer and wall mounted units. There are spaces for a dishwasher, fridge/freezer and range cooker plus tiled splashbacks and a fully tiled floor. A uPVC double glazed window overlooks the rear garden and a door leads into the Utility Room.
Utility Room
2.01m x 1.96m
A useful utility room that has spaces for a washing machine and tumble dryer plus some fitted base and wall mounted cupboards. The oil fired boiler is located here and there is a door to the rear entrance plus a door to a ground floor WC. The tiled floor continues through from the kitchen and there are tiled splashbacks.
Cloakroom/WC
A useful ground floor WC that also has a hand basin and a uPVC double glazed window to the side of the property.
Reception/office/4th Bedroom
5.26m x 2.67m
A multi purpose room that would suit as either a 'work from home' office, a ground floor 4th bedroom or an additional reception room as required. With access to a separate loft and a uPVC double glazed window to the front, this room is a really useful addition to the property having been originally a garage that has been converted.
First Floor Landing
A bright and spacious landing with doors leading off to the bedrooms and bathroom. There is also loft access and a uPVC double glazed window to the side of the property.
Bedroom 1
3.61m x 3.2m
A large double bedroom with a uPVC double glazed window to the front and a door to an en-suite shower room.
En-suite Shower Room
A useful en-suite shower room that has a shower cubicle with power shower, a compact hand basin set to a vanity unit and a WC.
Bedroom 2
3.02m x 2.92m
A double bedroom with a uPVC double glazed window overlooking the rear garden
Bedroom 3
2.92m x 2.36m
A single bedroom (with an airing cupboard housing the hot water tank) and a uPVC double glazed window to the front.
Family Bathroom
2.51m x 1.96m
A well equipped bathroom with a 3 piece white suite including a bath, hand basin and WC plus a separate shower cubicle with a power shower. There are tiled splashbacks and a uPVC double glazed window to the rear.
Front Garden
There is a substantial parking area to the front of the property giving off road parking space for multiple vehicles. There are a variety of plants and flowers set to the flower beds and a gated access into the rear garden.
Rear Garden
There is a substantial rear garden that measures over 150ft long and has distinct areas where a wide variety of mature trees, plants and shrubs are set within. There are four separate garden sheds, a Rhino greenhouse, a small garden pond and an outside tap.
Brochures
Brochure 1Council TaxA payment made to your local authority in order to pay for local services like schools, libraries, and refuse collection. The amount you pay depends on the value of the property.Read more about council tax in our glossary page.
Band: A
Bunkers Hill, Wisbech St. Mary, PE13
NEAREST STATIONS
Distances are straight line measurements from the centre of the postcode- March Station5.8 miles
About the agent
Next Level Property (Established August 2022) offer the flexibility to work with you without restrictive opening hours, with a focus on giving outstanding personal service. With over 25 years of experience in residential sales, land, new homes and auctions in the Fenland area, Next Level Property want to help you to sell. We use industry leading technology and innovative marketing to ensure your experience of selling is easier and more streamlined than it has ever been! We will use our unri
Industry affiliations

Notes
Staying secure when looking for property
Ensure you're up to date with our latest advice on how to avoid fraud or scams when looking for property online.
Visit our security centre to find out moreDisclaimer - Property reference 7f040808-3037-404e-b9a8-bb7f46cef5f2. The information displayed about this property comprises a property advertisement. Rightmove.co.uk makes no warranty as to the accuracy or completeness of the advertisement or any linked or associated information, and Rightmove has no control over the content. This property advertisement does not constitute property particulars. The information is provided and maintained by Next Level Property, covering Fenland. Please contact the selling agent or developer directly to obtain any information which may be available under the terms of The Energy Performance of Buildings (Certificates and Inspections) (England and Wales) Regulations 2007 or the Home Report if in relation to a residential property in Scotland.
*This is the average speed from the provider with the fastest broadband package available at this postcode. The average speed displayed is based on the download speeds of at least 50% of customers at peak time (8pm to 10pm). Fibre/cable services at the postcode are subject to availability and may differ between properties within a postcode. Speeds can be affected by a range of technical and environmental factors. The speed at the property may be lower than that listed above. You can check the estimated speed and confirm availability to a property prior to purchasing on the broadband provider's website. Providers may increase charges. The information is provided and maintained by Decision Technologies Limited.
**This is indicative only and based on a 2-person household with multiple devices and simultaneous usage. Broadband performance is affected by multiple factors including number of occupants and devices, simultaneous usage, router range etc. For more information speak to your broadband provider.
Map data ©OpenStreetMap contributors.




