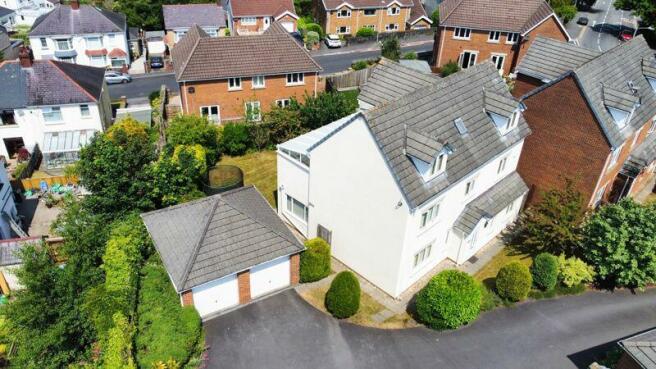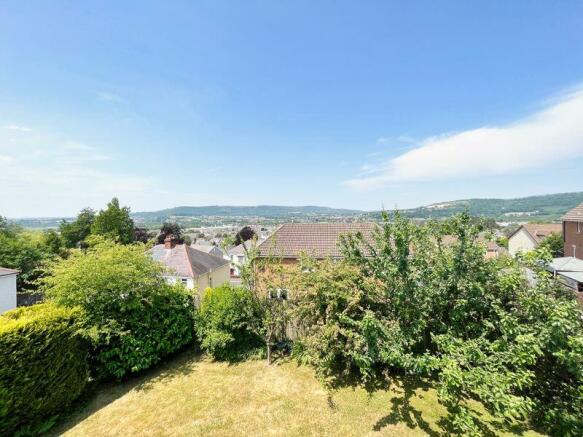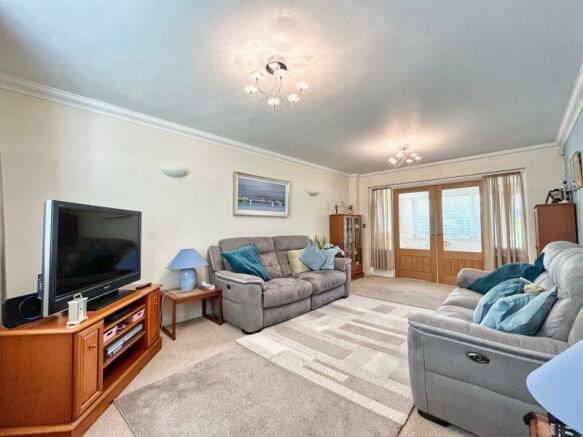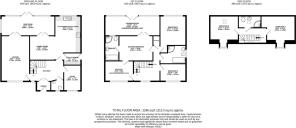
Lavender House ,Cimla Court, Cimla Road, Neath, SA11 3TT

- PROPERTY TYPE
Detached
- BEDROOMS
6
- BATHROOMS
3
- SIZE
Ask agent
- TENUREDescribes how you own a property. There are different types of tenure - freehold, leasehold, and commonhold.Read more about tenure in our glossary page.
Freehold
Key features
- New to the market since its construction in 2012
- A substantially sized five/six bedroom detached town house
- First floor conservatory extension enjoying far ranging views over Neath Town and beyond
- Within walking distance to local amenities, reputable schools and Neath town centre
- Nestled within the the unique development of Cimla Court
- Convenient commuter access to the M4 Jct 43 and the A465 link road
- Versatile accommodation spread over three stories
- Three reception rooms to the ground floor
- Private enclosed level lawned rear garden
- Driveway off road parking plus a detached double garage
Description
The property is entered via a UPVC and glazed panel door into the entrance porch, with a further set of patio doors opening into the entrance hallway. The entrance hallway is a bright and inviting space, with solid oak doorways leading to the majority of the ground floor accommodation along with a staircase rising to the first floor accommodation.
The lounge is located to the left hand side of the hallway. The spacious room offers a large window to the front enjoying views of the garden and a set of oak and glazed panel double doors to the rear of the room lead into the sun room. The sun room benefits from both a side and rear windows along the full width of the room, with a set of glazed patio doors between the windows providing light, access and views of the rear garden. To one side of the sunroom the current vendors use the space as an additional seating area off the lounge with the remaining area of the sunroom currently housing a large dining table and chairs. A further set of oak and glazed panel double doors off the sunroom leads into the impressive sized kitchen/dining/living area. The kitchen has been fitted with a matching range of contemporary base, larder and wall mounted cream units with a contrasting black laminated worksurface over. Within the kitchen there is an integrated dishwasher, a four burner induction hob with extractor hood over, integrated eye level oven and microwave, integrated fridge and freezer and a built in wine cooler. There is a window to the rear enjoying views of the garden and a built in sink unit below with a swan neck mixer tap. A doorway off the the kitchen/dining/space leads into a useful utility room, with a pedestrian door to one side allowing access out.
Back off the hallway there is access into a third reception room, currently used as a home office space with a window to the front and a doorway leading into the ground floor cloakroom.
To the first floor the landing area gives access to three/four bedrooms and the family bathroom. The Master bedroom is a bright and spacious double bedroom with its own private en-suite bathroom. The bathroom has been fitted with a white four piece suite comprising; panel bath, vanity wash hand basin with storage below, low level WC and a corner curved glazed shower cubicle. There is full height tiling to all walls, tiled flooring and an obscure glazed window to the rear. Back off the bedroom a set of patio doors opens out onto the unique conservatory extension. Previously an open balcony, the vendors adapted the space to create a large first floor conservatory, with a further set of patio doors opening inwards and providing far ranging panoramic views over Neath. A glass balustrade has been kept in place for safety and to also ensure an uninterrupted view of the garden below. Finally back off the bedroom a further doorway next to the en-suite leads into a walk in dressing room, nursery or another double sized bedroom, with a window to the front and it’s own doorway leading back onto the landing area. On this floor are two further bedrooms, one is a generous sized double bedroom and the other is a comfortable sized double bedroom. They share access of the family bathroom which has fitted similarly to the en-suite master bathroom.
The staircase off the landing continues further onto the second floor, where there are two remaining good sized double bedrooms, each sharing access to the second floor shower room. The shower room features a velux style window and has been fitted with a three piece suite comprising; corner glazed shower cubicle, low level WC and a vanity wash hand basin.
Outside to the front of the property, a private shared driveway leads to a generous driveway allowing for off road parking ahead of the detached double garage. The garage has traditional up and over garage doors, with a further pedestrian door towards the rear providing access into the rear garden. The double garage is a large open space with no separating wall between the two parking areas and it further benefits from power supply and a pitched roof offering extra storage. The immaculately maintained frontage of the property mainly consists of lawn space, bordered by trees and mature shrubs. The low maintenance rear garden can be accessed from either side of the property via two tall wooden gates with a paved pathway leading to the enclosed garden area. The garden is mainly laid to lawn and bordered by an assortment of trees and mature hedgerows, making this outside space very safe and private to enjoy.
Brochures
Property BrochureFull DetailsCouncil TaxA payment made to your local authority in order to pay for local services like schools, libraries, and refuse collection. The amount you pay depends on the value of the property.Read more about council tax in our glossary page.
Band: G
Lavender House ,Cimla Court, Cimla Road, Neath, SA11 3TT
NEAREST STATIONS
Distances are straight line measurements from the centre of the postcode- Neath Station0.3 miles
- Briton Ferry Station1.7 miles
- Skewen Station2.0 miles
About the agent
Herbert R Thomas is a highly professional independent estate agency established in 1926. We provide a full comprehensive personal service specialising in the sale, valuation and purchase of residential properties in the Vale of Glamorgan.
We are dedicated to making your proposed move, whether it be a sale, sale and purchase or purchase only, as smooth as possible. We enjoy an outstanding reputation based on personal and a high quality service.
Industry affiliations



Notes
Staying secure when looking for property
Ensure you're up to date with our latest advice on how to avoid fraud or scams when looking for property online.
Visit our security centre to find out moreDisclaimer - Property reference 11989515. The information displayed about this property comprises a property advertisement. Rightmove.co.uk makes no warranty as to the accuracy or completeness of the advertisement or any linked or associated information, and Rightmove has no control over the content. This property advertisement does not constitute property particulars. The information is provided and maintained by Herbert R Thomas, Neath. Please contact the selling agent or developer directly to obtain any information which may be available under the terms of The Energy Performance of Buildings (Certificates and Inspections) (England and Wales) Regulations 2007 or the Home Report if in relation to a residential property in Scotland.
*This is the average speed from the provider with the fastest broadband package available at this postcode. The average speed displayed is based on the download speeds of at least 50% of customers at peak time (8pm to 10pm). Fibre/cable services at the postcode are subject to availability and may differ between properties within a postcode. Speeds can be affected by a range of technical and environmental factors. The speed at the property may be lower than that listed above. You can check the estimated speed and confirm availability to a property prior to purchasing on the broadband provider's website. Providers may increase charges. The information is provided and maintained by Decision Technologies Limited.
**This is indicative only and based on a 2-person household with multiple devices and simultaneous usage. Broadband performance is affected by multiple factors including number of occupants and devices, simultaneous usage, router range etc. For more information speak to your broadband provider.
Map data ©OpenStreetMap contributors.





