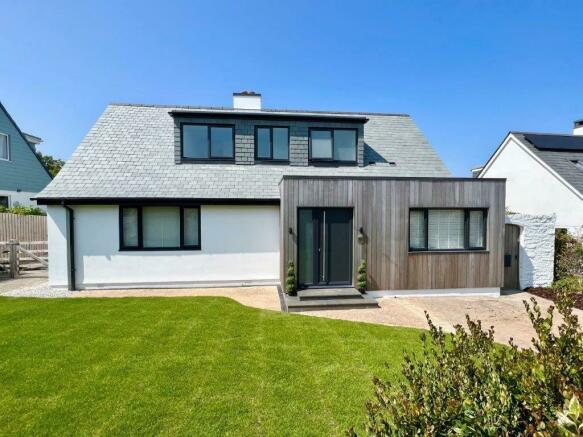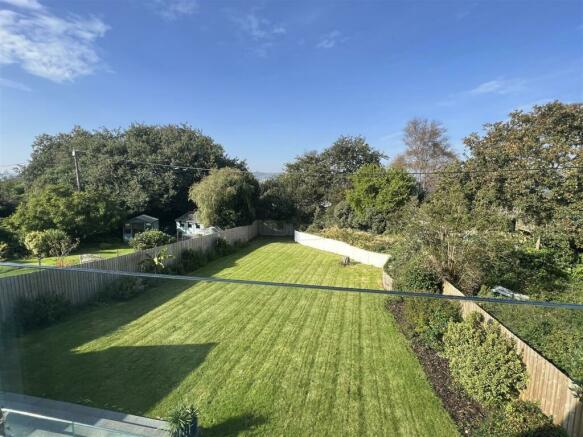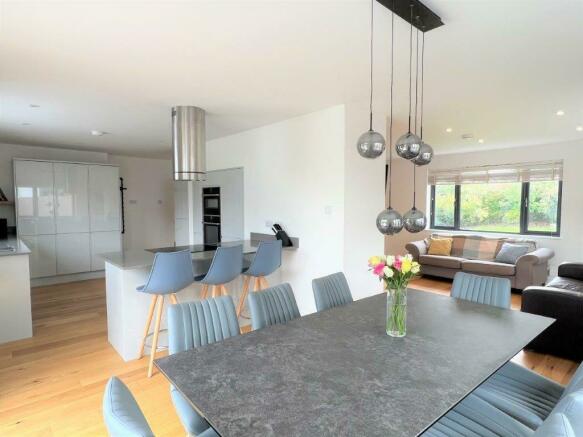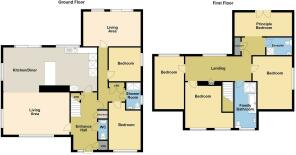
Chatsworth Way, Carlyon Bay, St. Austell

- PROPERTY TYPE
Detached
- BEDROOMS
6
- BATHROOMS
3
- SIZE
Ask agent
- TENUREDescribes how you own a property. There are different types of tenure - freehold, leasehold, and commonhold.Read more about tenure in our glossary page.
Freehold
Key features
- Sought After Location
- Modern Home
- Some Sea Views
- Walk To The Beach And Coastal Footpath
- Annexe
- Income Potential
- Primary And Secondary Schools Nearby
- Short Walk To Golf Course
- Beautifully Presented Throughout
- Thoughtfully Designed and Laid Out
Description
**CHAIN FREE**
Enjoying sea and coastal views and situated on one of the most sought after residential roads within the popular coastal area of Carlyon Bay. A short walk to the beach and coastal footpath. An impressive family residence all set within large landscaped gardens. Thoughtfully designed and laid out and incorporates open plan living area, a two double bedroom annexe to the side and four further double bedrooms to the first floor. The property offers two drive ways and detached garage. A viewing is highly essential to appreciate the high level of finish throughout, the spacious accommodation and its fantastic position. Please see Agents Notes. Epc -D
Situated in the popular coastal location of Carlyon Bay which offers a range of amenities including a championship golf course, the renowned Edies restaurant and a 4* hotel with two restaurants, Indian and Chinese restaurants along with AJ's wine bar. Charlestown is a popular Georgian harbour side village, which can be accessed from a coastal footpath opposite the property, and is situated around a picturesque inner and outer harbour with pebble beach, some two miles from St Austell town centre. The harbour currently houses some fishing boats and several tall ships, and has been the back drop of several feature films and TV series such as Poldark, Alice in Wonderland, Doctor Who, The Three Musketeers and The Eagle Has Landed, largely due to its picturesque natural and unspoilt coastline surrounds. Charlestown has a hotel and guest houses, with excellent restaurants, and a selection of public houses.
Directions: - Come into Carlyon Bay past Charlestown Primary School on your left heading past Sea Road on your right and down towards the beach. Taking the second right hand turn up into Chatsworth Way. Follow the road along to the end and the property will appear on the left hand side. A board will be erected for convenience.
The Accommodation: - All measurements are approximate, show maximum room dimensions and do not allow for clearance due to limited headroom.
Main House: -
There are two driveways, which lead to the front door. The high standard of finish can be seen immediately with the composite door with frosted glazed panel complemented with Cedar wood surround and outside courtesy lighting.
Hall: - An impressive welcoming hallway with engineered oak flooring through the ground floor level. Modern coloured radiator and solid oak doors with brush chromed handles. Low level LED strip lighting and carpet to the staircase, to the first floor. Under stairs storage. To the right a door opens into useful storage with slatted shelving. Door into cloakroom/WC and another in to utility store.
Cloakroom/Wc: - Comprising low level WC, hand basin with mixer tap and tiled splash back and Karndean flooring. Radiator. Spotlighting and ceiling mounted extractor.
Utility/Store: - Shelf and space and plumbing for white good appliances.
Living Area: - 3.66m x 5.97m (12'0" x 19'7") - (3.70m x 7.94 at max points over work surface) An impressive open spacious room is enhanced by three double glazed windows, with fitted blinds, within the lounge and sliding doors out onto the fantastic sun terrace/patio area. Within the main lounge a focal point of insert wall fire. An ample array of double wall mounted sockets throughout. Recessed lighting within the lounge area and kitchen. Attractive pelmet lighting within the dining area. Two wall mounted radiators.
The kitchen is thoughtfully designed and laid out in a range of gloss fronted wall and base units. Quartz work surface and matching splash back. Within the work surface, an impressive Neff five ring induction hob with extractor over. Deep pan drawers beneath with soft close technology. Wine cooler to the side. Eye level double oven and microwave with larder stores to both sides. Integrated fridge freezer. Pull out larder stores. Integrated dishwasher. Double glazed window enjoying an outlook over the impressive rear garden area. A door leads back to the main hallway where there is an additional door into the annexe area.
Main Family Bathroom: - 3.10m x 1.89m at max (10'2" x 6'2" at max) - A spacious, thoughtfully designed, high end finish suite, comprising floating hand basin with mixer tap, tiled splash back and lit vanity mirror above. Floating WC with hidden cistern. Bath with central mixer taps. Part tiled surround. Sliding doors in to double sized shower cubicle, fully tiled. Rain effect shower head and separate attachment. Recessed spot lighting and ceiling mounted extractor. Frosted double glazed window to the front, with views over St Austell Bay once opened. Finished with Karndean tiled flooring.
Bedroom: - 2.76m x 4.27m at max (9'0" x 14'0" at max) - Enjoying views towards Polruan and Gribbin Head from a double glazed window to the side with fitted blind and radiator beneath.
Principle Bedroom: - 3.02m x 5.02m (9'10" x 16'5") - Open arch way through to the bedroom area. Door through to en suite and door into additional storage. Two large Velux windows, with fitted blinds. Double doors out on to Juliette balcony, enjoying an outlook over the garden and some far reaching countryside views. The feeling of space is further enhanced by the high vaulted ceiling. Wall mounted radiator.
En Suite: - 2.50m x 1.64m (8'2" x 5'4") - Similarly finished to the main bathroom. Double sized walk in shower with tiled surround. Hand basin set into white gloss vanity storage unit with drawers beneath and lit vanity mirror above. Floating WC with hidden cistern and chrome towel rail. Karndean tiled flooring.
Bedroom: - 2.88m x 4.79m at max (9'5" x 15'8" at max) - The third bedroom also enjoying wonderful views. Double glazed window. Wall mounted radiator.
Bedroom: - 2.97m x 3.99m x 2.62m approx (9'8" x 13'1" x 8'7" - Two double glazed windows, both enjoying views over St Austell Bay. Wall mounted radiator.
The Annexe - Door into Annexe.
Bedroom: - 2.49m x 3.48m (8'2" x 11'5") - An impressive double bedroom with radiator beneath a large double glazed window with fitted blind. Recessed wardrobe with double doors. Additional door to shower room.
Shower Room: - 1.19m x 2.33m (3'10" x 7'7") - Offering low level WC, hand basin, tiled splash back, sliding door into double sized shower cubicle with Karndean tiled surround and rain effect shower head with separate attachment. Finished with tiled flooring, chrome heater ladder towel rail and obscured high level window. Ceiling mounted extractor and spot lighting.
Bedroom: - 2.71m x 2.90m (8'10" x 9'6") - Located to the side. Double glazed window with fitted blind and radiator beneath.
Main Living Area: - 4.97m x 3.02m (16'3" x 9'10") - This fantastic living space is located to the rear with sliding doors out onto the sun terrace, enjoying an outlook over the garden. Further double glazed. Wall mounted radiator and recessed spot lighting. Although it hasn't been fitted, services are available for a kitchenette if needed. Low level lighting and carpeted staircase to the first floor landing where there is a large double glazed window with recess enjoying some far reaching countryside views and an outlook over the garden. Wall mounted radiator. Door into airing cupboard housing the boiler. Doors through to four double bedrooms and family bathroom.
Outside: - To the front there is a double driveway to both sides, landscaped garden area with planted borders. The left hand drive leads to gated access and to the detached garage. The right hand brick paved drive leads to high level latched gate to the sun terrace.
A granite tiled area enjoys a great deal of sun into the afternoon and evening also offering a high degree of privacy Steps lead down to an expanse of open lawn which is enclosed by some planted borders and fence panelling. To the side and from the annexe area there is a glass balustrade surround. Outside courtesy lighting.
Garage: - Offering both power and light.
Agents Notes: - There is a capped mineshaft at the foot of the garden and a full Site Remediation Report is available upon request. We are advised by the owners, they currently have a mortgage with a Building Society/main stream lender, on the property. The owners have planning permission and building regulations for the works that have been carried out.
Council Tax: Band F -
Brochures
Chatsworth Way, Carlyon Bay, St. AustellCouncil TaxA payment made to your local authority in order to pay for local services like schools, libraries, and refuse collection. The amount you pay depends on the value of the property.Read more about council tax in our glossary page.
Band: F
Chatsworth Way, Carlyon Bay, St. Austell
NEAREST STATIONS
Distances are straight line measurements from the centre of the postcode- St. Austell Station2.0 miles
- Par Station2.3 miles
- Luxulyan Station3.8 miles
About the agent
May Whetter & Grose is one of the broadest based Agency and Surveying practices in Cornwall. Operating from prominent offices in St Austell and Fowey, and with a smaller office in Polruan, it has separate departments for residential sales, professional services, commercial, residential management and letting.
Established in mid Cornwall in the 1920's, the company has established an enviable reputation for its professional and efficient service which is reflected in its wide ranging clie
Industry affiliations



Notes
Staying secure when looking for property
Ensure you're up to date with our latest advice on how to avoid fraud or scams when looking for property online.
Visit our security centre to find out moreDisclaimer - Property reference 32393492. The information displayed about this property comprises a property advertisement. Rightmove.co.uk makes no warranty as to the accuracy or completeness of the advertisement or any linked or associated information, and Rightmove has no control over the content. This property advertisement does not constitute property particulars. The information is provided and maintained by May Whetter & Grose, St Austell. Please contact the selling agent or developer directly to obtain any information which may be available under the terms of The Energy Performance of Buildings (Certificates and Inspections) (England and Wales) Regulations 2007 or the Home Report if in relation to a residential property in Scotland.
*This is the average speed from the provider with the fastest broadband package available at this postcode. The average speed displayed is based on the download speeds of at least 50% of customers at peak time (8pm to 10pm). Fibre/cable services at the postcode are subject to availability and may differ between properties within a postcode. Speeds can be affected by a range of technical and environmental factors. The speed at the property may be lower than that listed above. You can check the estimated speed and confirm availability to a property prior to purchasing on the broadband provider's website. Providers may increase charges. The information is provided and maintained by Decision Technologies Limited.
**This is indicative only and based on a 2-person household with multiple devices and simultaneous usage. Broadband performance is affected by multiple factors including number of occupants and devices, simultaneous usage, router range etc. For more information speak to your broadband provider.
Map data ©OpenStreetMap contributors.





