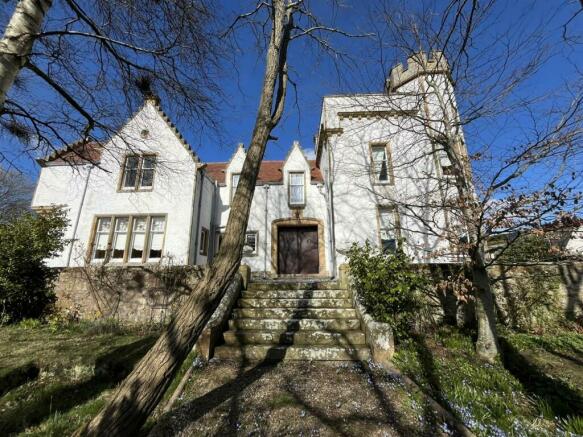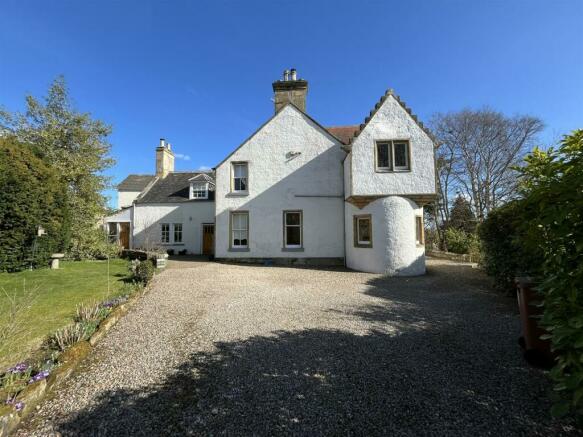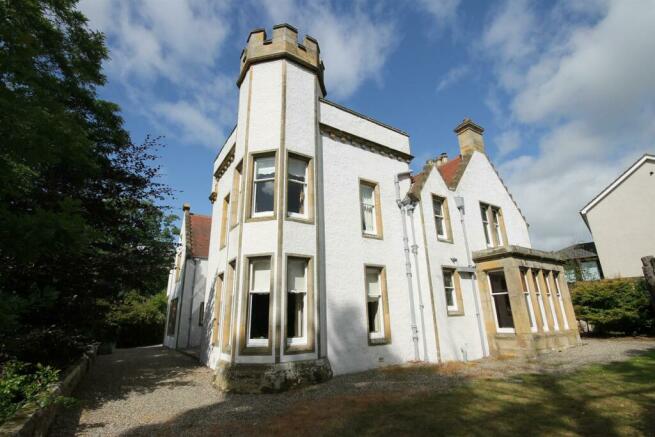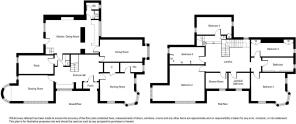
Oakbank, Duffus Road, Elgin

- PROPERTY TYPE
Detached
- BEDROOMS
5
- BATHROOMS
3
- SIZE
Ask agent
- TENUREDescribes how you own a property. There are different types of tenure - freehold, leasehold, and commonhold.Read more about tenure in our glossary page.
Freehold
Key features
- Unique Property
- 5 Bedrooms
- Secluded Garden Grounds
- Many original features retained
- Ideal family home or boutique B&B
Description
Entrance Porch - 2.85m x 1.28m (9'4" x 4'2") - Double wooden doors; ceiling light fitting; tiled flooring; wooden and stained glass door with stained glass side panels leads into the entrance hallway.
Entrance Hallway - 6.47m at widest x 5.71m at longest (21'2" at wide - Ceiling light fitting; inset ceiling spotlight; two Art Deco style wall lights; windows to front with window seat below; original wood flooring; fireplace with multi-fuel stove; leads to drawing room, morning room, dining room, dining kitchen and the staircase to the first floor.
Drawing Room - 6.78m at longest x 6.29m at widest (22'2" at long - Windows to front and sides; original wood flooring; ceiling light fitting; inset ceiling light fitting; decorative ceiling and original ornate cornicing; fireplace with open fire.
Morning Room - 5.68m at widest x 5.25m at longest (18'7" at wide - Windows to front and side; ceiling light fitting; fitted carpet; built-in spacious storage cupboard (1.60m x 1.47m with light and shelving); fireplace with gas fire; door to guest WC.
Guest Wc - 3.87m x 1.45m (12'8" x 4'9") - Window to side; ceiling light fitting; tiled flooring; WC and sink.
Dining Room - 7.18m x 4.51m (23'6" x 14'9") - Windows to side; ceiling light fitting; three wall light fittings; wood flooring; fireplace with gas fire; wooden and glazed door leads out to the rear garden; door leads to the dining kitchen; door to hallway.
Dining Kitchen - 8.83m at longest x 6.13m at widest (28'11" at lon - The dining kitchen is split over two rooms with two arched doorways joining them; windows to both sides; two ceiling light fittings; inset ceiling spotlights; fitted kitchen in a wood finish; pale blue oil fired, four oven Aga; built-in hood; built-in window seat; further gas hob in second kitchen area; Miele washing machine; Miele dishwasher; integrated fridge freezer; door leads out to the garden/driveway; door to dining room; doors to two internal hallways; staircase from kitchen leads up to the first floor.
Internal Hallway - 1.53m x 0.93m (5'0" x 3'0" ) - Ceiling light fitting; wood flooring; leads to boiler room and guest WC.
Boiler Room - 1.43m x 1.38m (4'8" x 4'6") - Ceiling light fitting; gas central heating boiler; immersion heater; hanging rail.
Guest Wc - 2.71m x 1.00m (8'10" x 3'3") - Window to side; ceiling light fitting; wood flooring; WC and sink.
Internal Hallway - 2.03m x 1.27m (6'7" x 4'1") - Ceiling light fitting; fitted carpet; built-in cupboard housing security alarm system controls, fire alarm control panel, gate light timer, TV booster system and electric consumer units.
Study - 5.68m at longest x 2.70m at widest (18'7" at longe - Window to side; ceiling light fitting; fitted carpet.
Staircase & Landing - 8.54m at longest x 7.48m at widest (28'0" at longe - Beautiful stained glass window to rear; stained glass skylight window; two further skylight windows; four ceiling light fittings; three wall light fittings; fitted carpet; built-in storage cupboard; further built in shelved linen cupboard; leads to bedroom 3, bathroom, bedroom 1, Jack & Jill bathroom, shower room and bedrooms 2, 4 & 5.
Bedroom 3 - 5.74m x 4.01m (18'9" x 13'1") - Window to side; ceiling light fitting; two wall light fittings; fitted carpet; two built-in double wooden wardrobes; fireplace with open fire.
Bathroom - 4.43m at longest x 2.67m at widest (14'6" at long - Window to side; ceiling light fitting; wall light fitting; fitted carpet; WC, sink and bath; feature fireplace.
Bedroom 1 - 5.39m at widest x 5.71m at longest (17'8" at wides - Turret window to front; further windows to front and side; ceiling light fitting; two wall light fittings; fitted carpet; door to Jack & Jill bathroom.
Jack & Jill Bathroom - 4.26m at longest x 2.32m at widest (13'11" at lon - Window to front; two ceiling light fittings; fitted carpet; WC, sink, corner bath and shower cubicle with mains fed shower; mirror with lighting.
Shower Room - 2.38m x 2.02m (7'9" x 6'7" ) - Window to front; ceiling light fitting; wall light above mirror; fitted carpet; sink, WC and shower cubicle with mains fed shower.
Bedroom 2 - 5.45m x 6.77m (17'10" x 22'2") - Windows to front and side; two ceiling light fittings; fitted carpet; fireplace with open fire; sink with light above.
Bedroom 5 - 4.78m x 3.60m (15'8" x 11'9") - Window to side; ceiling light fitting; two wall light fittings; fitted carpet; bespoke Birdseye Maple Art Deco style fitted wardrobes with light and mirror.
Bedroom 4 - 5.21m x 4.32m (17'1" x 14'2" ) - Windows to both sides; ceiling light fitting; two wall light fittings; fitted carpet; built-in cupboard with hanging rail and shelving.
Outside - The property is accessed via a private drive from Duffus Road. The private and south facing garden grounds, surrounded by mature trees & hedging, wrap around the property itself with areas of lawn and a large variety of attractive mature shrubs, bushes. and plants. There are two sets of stone steps leading up to the front of the property where there is a gravelled terrace area. There is a smaller paved patio area to the side of the property; rotary clothes dryer. Secure store attached to the house (5.66m x 1.72m) with power, wall strip light and Velux window. There is a beautiful summer house dating back over 100 years which has been re-roofed.
Notes - Included in the asking price will be all fitted carpets and floor coverings, all curtains & blinds, all light fittings (excluding the one above kitchen table), all bathroom, shower room & guest WC fittings, the oil fired Aga, gas hob, dishwasher, washing machine, integrated fridge freezer & wooden table in the kitchen and the summer house & rotary clothes dryer in the garden.
Some items may be available by separate negotiation.
No chain.
Council Tax Band: G
Viewings: Contact selling agent on
Brochures
Oakbank, Duffus Road, ElginBrochureCouncil TaxA payment made to your local authority in order to pay for local services like schools, libraries, and refuse collection. The amount you pay depends on the value of the property.Read more about council tax in our glossary page.
Band: G
Oakbank, Duffus Road, Elgin
NEAREST STATIONS
Distances are straight line measurements from the centre of the postcode- Elgin Station1.1 miles
About the agent
Harper Macleod is one of the oldest legal firms in Moray having been established for well over 100 years.
As a leading estate agency in Moray, we operate out of The Old Station, Maisondieu Road, Elgin offering clients the best available promotion for their properties.
Originally called Wink & Mackenzie, the firm has grown extensively over the years, in 1998 amalgamating with another local firm, Cooper Laing, then in September 2019 becoming part of Harper Macleod LLP, one of Scotla
Notes
Staying secure when looking for property
Ensure you're up to date with our latest advice on how to avoid fraud or scams when looking for property online.
Visit our security centre to find out moreDisclaimer - Property reference 30912503. The information displayed about this property comprises a property advertisement. Rightmove.co.uk makes no warranty as to the accuracy or completeness of the advertisement or any linked or associated information, and Rightmove has no control over the content. This property advertisement does not constitute property particulars. The information is provided and maintained by Harper Macleod, Elgin. Please contact the selling agent or developer directly to obtain any information which may be available under the terms of The Energy Performance of Buildings (Certificates and Inspections) (England and Wales) Regulations 2007 or the Home Report if in relation to a residential property in Scotland.
*This is the average speed from the provider with the fastest broadband package available at this postcode. The average speed displayed is based on the download speeds of at least 50% of customers at peak time (8pm to 10pm). Fibre/cable services at the postcode are subject to availability and may differ between properties within a postcode. Speeds can be affected by a range of technical and environmental factors. The speed at the property may be lower than that listed above. You can check the estimated speed and confirm availability to a property prior to purchasing on the broadband provider's website. Providers may increase charges. The information is provided and maintained by Decision Technologies Limited.
**This is indicative only and based on a 2-person household with multiple devices and simultaneous usage. Broadband performance is affected by multiple factors including number of occupants and devices, simultaneous usage, router range etc. For more information speak to your broadband provider.
Map data ©OpenStreetMap contributors.





