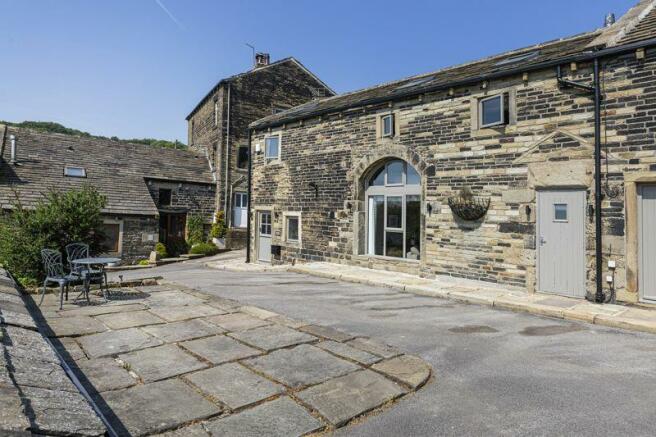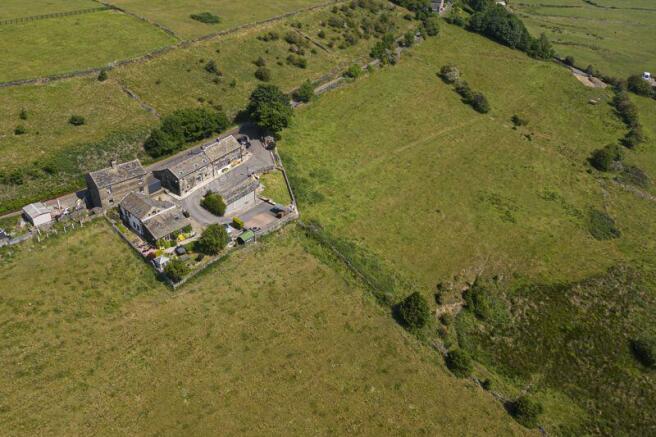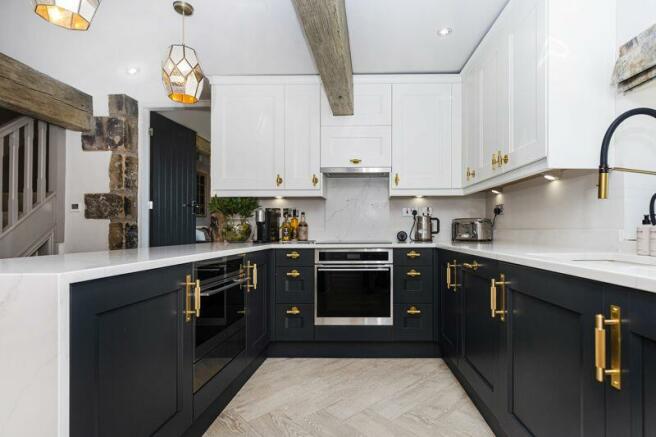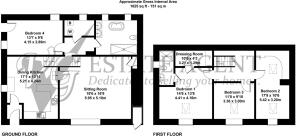Bank Royd Stables, Bank Royd Lane, Barkisland HX4 0EW

- PROPERTY TYPE
Barn Conversion
- BEDROOMS
4
- BATHROOMS
2
- SIZE
Ask agent
- TENUREDescribes how you own a property. There are different types of tenure - freehold, leasehold, and commonhold.Read more about tenure in our glossary page.
Freehold
Key features
- CONVERTED GRADE II LISTED SEMI-DETACHED BARN
- SPACIOUS SITTING ROOM WITH MULTI-FUEL STOVE
- NEWLY FITTED DINING KITCHEN & UTILITY ROOM
- MASTER BEDROOM WITH EN-SUITE & WALK-IN WARDROBE
- THREE ADDITIONAL DOUBLE BEDROOMS
- STUNNING FOUR-PIECE BATHROOM
- DETACHED TWIN DOUBLE GARAGE & PARKING
- PATIO GARDEN
- PANORAMIC VIEWS ACROSS THE VALLEY
Description
The property offers deceptively spacious FOUR DOUBLE BEDROOM accommodation, arranged over three levels and has recently undergone a full programme of redecoration and improvement using high quality fixtures and fittings throughout. The property boasts original features such as timber beams, roof trusses and exposed stonework which have been sympathetically restored by the current owners.
A major feature of this country home is the exceptional twin DOUBLE GARAGES, which provide excellent garaging and storage for the recreational mechanic or sports enthusiast.
GROUND FLOOR
Entrance Vestibule
Dining Kitchen
Sitting Room
HALF LANDING
Inner Hallway
Utility Room
Bedroom 4 / Hobbies Room
Bathroom
FIRST FLOOR
Bedroom 1
En-suite Shower Room
Dressing Room
Bedroom 2
Bedroom 3
Family Bathroom
EXTERNAL
2 Double Garages - Interconnected
COUNCIL TAX
E
INTERNAL
The property is entered via an entrance vestibule into a beautifully appointed dining kitchen. The kitchen area has been recently updated with contemporary base and wall units with solid brass Buster + Punch door handles and hardware. The worktop is Quartz incorporating an undermounted sink, equipment includes an electric oven, combi oven, four ring induction hob with extractor over and integrated appliances include a dishwasher and fridge.
Stone steps lead up to the spacious sitting room which features the original barn window which affords rural views. There is an open fireplace with exposed stone surround housing a multi-fuel stove with useful store built into the alcove.
From the kitchen, stairs lead to a half-landing where there is a utility room with plumbing for a washing machine, bedroom 4 with dual aspect windows and external door and the newly updated family bathroom which houses a four-piece suite comprising twin wash basins housed in a vanity unit, WC, freestanding double ended bath and separate shower cubicle.
The master bedroom suite comprises a spacious double bedroom which is open to eaves height with exposed timber beams and roof trusses, a walk-in wardrobe with hanging rails and shelving and new three-piece en-suite shower room. Bedroom 2 includes a fitted home office area incorporating desk, drawers, shelving and wardrobes, with window affording far-reaching views. Bedroom 3 features the original arched barn window.
EXTERNAL
A driveway leads along the front of the property and there is a cobbled parking space directly opposite the house. The driveway continues to the two interconnected double garages with remote controlled doors. The garages are fitted with a range of units with worktops, an electric oven and has power and light, and overhead storage. There is an additional stone-built store providing further dry storage. There is a large block paved patio area which could be used for additional parking if required.
LOCATION
Bank Royd Stables is ideally located in the rural village of Krumlin, very close to Barkisland, which has a village pub, village school, general store and post office, thriving cricket club and church. The M62 (J22) is within a 15-minute drive allowing speedy access to the motorway network, Leeds and Manchester, and there is a regular public bus service from Krumlin to Halifax.
SERVICES
Mains electric and water. LPG central heating with newly installed boiler located in the utility room. Underfloor heating to the dining kitchen and bathrooms.
TENURE Freehold
DIRECTIONS
From Ripponden take the Elland Road uphill and after passing The Fleece pub bear right into Barkisland. At the first junction turn right passing the Cricket Club and at the next junction proceed across Saddleworth Road into Krumlin Road and keep on this road into Krumlin. Proceed through the village, passing Ringstone development on the right; take the next sharp left into Bank Royd Lane. Proceed down the hill for approximately half a mile, turning sharp right, Bank Royd Stables is the second property on the right.
IMPORTANT NOTICE
These particulars are produced in good faith, but are intended to be a general guide only and do not constitute any part of an offer or contract. No person in the employment of VG Estate Agent has any authority to make any representation of warranty whatsoever in relation to the property. Photographs are reproduced for general information only and do not imply that any item is included for sale with the property. All measurements are approximate. Sketch plan not to scale and for identification only. The placement and size of all walls, doors, windows, staircases and fixtures are only approximate and cannot be relied upon as anything other than an illustration for guidance purposes only.MONEY LAUNDERING REGULATIONS
In order to comply with the ‘Money Laundering, Terrorist Financing and Transfer of Funds (Information on the Payer) Regulations 2017’, intending purchasers will be asked to produce identification documentation and we would ask for your co-operation in order that there will be no delay in agreeing the sale.
Brochures
Property BrochureFull DetailsEnergy performance certificate - ask agent
Council TaxA payment made to your local authority in order to pay for local services like schools, libraries, and refuse collection. The amount you pay depends on the value of the property.Read more about council tax in our glossary page.
Band: E
Bank Royd Stables, Bank Royd Lane, Barkisland HX4 0EW
NEAREST STATIONS
Distances are straight line measurements from the centre of the postcode- Slaithwaite Station3.0 miles
- Sowerby Bridge Station3.1 miles
- Marsden Station4.2 miles
About the agent
Since opening in Ripponden in January 2002. VG Estate Agent has quickly grown to be an effective player in the housing market of the Ryburn valley and surrounding villages. Virginia Galloway, FNAEA brings great emphasis on personal service, with all aspects of selling being overseen by Virginia and her experienced team of sales negotiators.
VG Estate Agent has now successfully expanded selling & letting property beyond just the Ryburn Valley, including many of the prime areas of Calder
Industry affiliations



Notes
Staying secure when looking for property
Ensure you're up to date with our latest advice on how to avoid fraud or scams when looking for property online.
Visit our security centre to find out moreDisclaimer - Property reference 11995612. The information displayed about this property comprises a property advertisement. Rightmove.co.uk makes no warranty as to the accuracy or completeness of the advertisement or any linked or associated information, and Rightmove has no control over the content. This property advertisement does not constitute property particulars. The information is provided and maintained by V G Estate Agent, Ripponden. Please contact the selling agent or developer directly to obtain any information which may be available under the terms of The Energy Performance of Buildings (Certificates and Inspections) (England and Wales) Regulations 2007 or the Home Report if in relation to a residential property in Scotland.
*This is the average speed from the provider with the fastest broadband package available at this postcode. The average speed displayed is based on the download speeds of at least 50% of customers at peak time (8pm to 10pm). Fibre/cable services at the postcode are subject to availability and may differ between properties within a postcode. Speeds can be affected by a range of technical and environmental factors. The speed at the property may be lower than that listed above. You can check the estimated speed and confirm availability to a property prior to purchasing on the broadband provider's website. Providers may increase charges. The information is provided and maintained by Decision Technologies Limited.
**This is indicative only and based on a 2-person household with multiple devices and simultaneous usage. Broadband performance is affected by multiple factors including number of occupants and devices, simultaneous usage, router range etc. For more information speak to your broadband provider.
Map data ©OpenStreetMap contributors.




