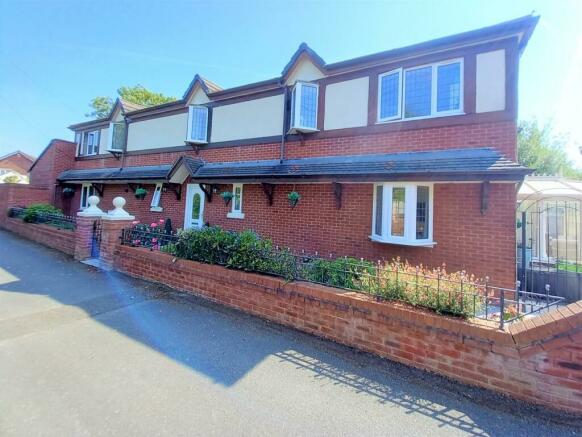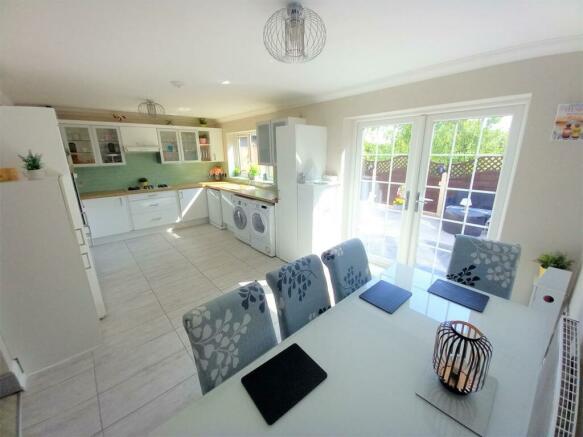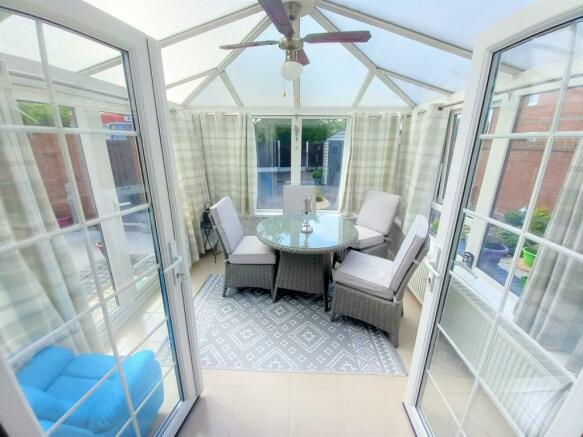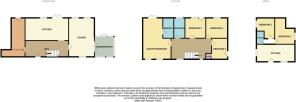Gwellyn Avenue, Kinmel Bay,

- PROPERTY TYPE
Detached
- BEDROOMS
4
- BATHROOMS
2
- SIZE
Ask agent
- TENUREDescribes how you own a property. There are different types of tenure - freehold, leasehold, and commonhold.Read more about tenure in our glossary page.
Freehold
Description
White uPVC double glazed front door giving access to
Entrance Hall - Radiator, oak block flooring, power points and coved ceiling.
Walk In Pantry - 1.93m x 5.03m(maximum measurements) (6'4 x 16'6(ma - Power points, carpet, white uPVC double glazed window and the combination central heating boiler.
Lounge - 3.61m x 5.44m (11'10 x 17'10) - Marble feature fire surround having coal effect electric fire fitted. Radiator, white uPVC double glazed windows, vinyl floor covering, coved ceiling and wiring for wall lights. Glazed white uPVC double glazed French doors giving access to
Side Conservatory - 2.74m x 2.84m (9' x 9'4) - Power points, radiator, ceramic tiling to floor and double uPVC double glazed windows and uPVC double glazed French doors to exterior.
Kitchen/Diner - 3.30m x 6.10m (10'10 x 20') - Range of high gloss fronted base units and matching wall cupboards complimented by work surfaces with tiled splash backs. Gas hob with extractor hood over, inset sink unit with mixer tap, plumbing and space for automatic washing machine, tumble dryer and integral fridge freezer. Eye level electric oven, radiator, ceramic tiled flooring, power points, coved ceiling and white uPVC double glazed double French doors giving access to the rear.
First Floor Landing - Two uPVC double glazed window, carpet and power points
Master Bedroom(Left Hand) - 5.38m x 8.18m(maximum measurements) (17'8 x 26'10( - Two central heating radiators, carpet, powre points and two uPVC double glazed windows and white uPVC double glazed double doors giving access to Balcony which overlooks open countryside to the rear.
Shower En Suite Off - Comprising of wash hand basin in vanity unit, low flush W.C. Shower enclosure with chrome shower control unit. Fully tiled walls and floor and built in double doored storage cupboards.
Bedroom 2(Rear Centre) - 3.51m x 3.35m (11'6 x 11') - Radiator, carpet, power points, telephone point and uPVC double glazed window.
Bedroom 3(Rear Right Hand) - 3.30m x 3.61m (10'10 x 11'10) - Power points, telephone point, laminate flooring, radiator and uPVC double glazed window.
Bedroom 4(Currently Used As Study) - 2.54m x 2.64m (8'4 x 8'8) - Radiator, power points, laminate flooring and uPVC double glazed window. Built in storage cupboard.
Family Bathroom - Comprising of a three piece suite including shaped bath with Mira waterfall shower fitted and control unit. Wash hand basin in vanity with mixer taps and push button low flush W.C. Radiator, fully tiled walls and floor. Extractor fan, inset spotlights and uPVC double glazed window.
Annexe - Accessed from the exterior is the Annexe having a composite front door giving access to
Lounge - 3.25m x 3.25m (10'8 x 10'8) - Radiator, double glazed window, power points, laminate flooring.
Kitchen - 2.49m x 2.64m (8'2 x 8'8) - Range of high gloss fronted white base units and matching wall cupboards complimented by granite work surfaces and tiled splash backs. Inset stainless steel sink unit with mixer taps. Plumbing and space for automatic washing machine and dishwashing machine. Indesit electric hob with extractor hood over and matching Indesit fan assisted electric oven. Matching laminate flooring, power points, uPVC double glazed window.
Bedroom 1 - 2.64m x 5.54m(maximum measurements) (8'8 x 18'2(ma - Power points, carpet, radiator and uPVC double glazed window.
Bedroom 2 - 3.43m(plus doorway) x 2.54m (11'3(plus doorway) x - Radiator, power points, carpet and uPVC double glazed window.
Bathroom - Comprising of a three piece white suite of low flush W.C. Panelled bath and wash hand basin. Shower over bath with shower control unit and shower head. Fully tiled walls, tiled floor, extractor fan and ladder style radiator.
Exterior - Garden areas to the front and rear. Front garden to the left hand side is patterned concrete providing off road parking for a number of cars with a concreted hardstanding and access through timber gates to the rear garden which is ornamentally laid out with stocked raised brick work flower beds, block pavior pathways and flagged area. Adjacent to this is a further hardstanding with wrought iron gate access, block pavior and tarmac. Outside security lighting, power points and cold water tap.
Utility Store - 2.59m x 1.52m (8'6 x 5') - Having power and light laid on.
Directions - On entering Kinmel Bay proceed along Foryd Road. At the traffic lights turn left onto St Asaph Avenue and take the last turning on the left hand side into Gwellyn Avenue, proceed down to the bottom and take the last turning on your right hand side and the property can be found on the left hand side.
Agents Notes - Please Read Carefully
1. All dimensions are approximate, the Floor Plans are for illustration purposes only and no SERVICES or APPLIANCES have been tested.
2. These details are prepared in the firms capacity as Estate Agents and express our opinion as the property existed on the day of inspection. 3. Any interested party is advised to obtain independent advice on the property prior to a legal commitment to purchase.
4. All viewings and negotiations are to be carried out through The Agents.
5. This sales detail is protected by the Laws of Copyright.
6. Any prospective purchaser of this property will be required to provide formal confirmation of identity and finance to comply with legal regulations.
7. Details prepared 8th June 2023.
8. We can confirm that Jones & Redfearn Estate Agents are members of The Property Ombudsman Scheme with Reference Number - N00766-0
9. COUNCIL TAX BAND G - FREEHOLD. The EPC for the Annexe is a C Rating
Brochures
Gwellyn Avenue, Kinmel Bay, BrochureCouncil TaxA payment made to your local authority in order to pay for local services like schools, libraries, and refuse collection. The amount you pay depends on the value of the property.Read more about council tax in our glossary page.
Band: G
Gwellyn Avenue, Kinmel Bay,
NEAREST STATIONS
Distances are straight line measurements from the centre of the postcode- Rhyl Station1.7 miles
- Abergele & Pensarn Station3.1 miles
- Prestatyn Station5.0 miles
About the agent
THE STORY OF JONES & REDFEARN
The firm of Jones & Redfearn is a continuation of two long established firms that amalgamated in October 1996. These two firms were Messrs. Wesley Haslam Estate Agents and Messrs. Eastlands Surveyors & Estate Agents, both of whom were highly regarded, locally based practices.
Wesley Haslam was founded in the 19 century in Queen Victoria’s 41st year in 1878, by Messrs. William Hall and T.C. Amos who were succeeded in 1902 by Mr. Hubert Holbeche. Health
Industry affiliations



Notes
Staying secure when looking for property
Ensure you're up to date with our latest advice on how to avoid fraud or scams when looking for property online.
Visit our security centre to find out moreDisclaimer - Property reference 32395330. The information displayed about this property comprises a property advertisement. Rightmove.co.uk makes no warranty as to the accuracy or completeness of the advertisement or any linked or associated information, and Rightmove has no control over the content. This property advertisement does not constitute property particulars. The information is provided and maintained by Jones & Redfearn, Rhyl. Please contact the selling agent or developer directly to obtain any information which may be available under the terms of The Energy Performance of Buildings (Certificates and Inspections) (England and Wales) Regulations 2007 or the Home Report if in relation to a residential property in Scotland.
*This is the average speed from the provider with the fastest broadband package available at this postcode. The average speed displayed is based on the download speeds of at least 50% of customers at peak time (8pm to 10pm). Fibre/cable services at the postcode are subject to availability and may differ between properties within a postcode. Speeds can be affected by a range of technical and environmental factors. The speed at the property may be lower than that listed above. You can check the estimated speed and confirm availability to a property prior to purchasing on the broadband provider's website. Providers may increase charges. The information is provided and maintained by Decision Technologies Limited.
**This is indicative only and based on a 2-person household with multiple devices and simultaneous usage. Broadband performance is affected by multiple factors including number of occupants and devices, simultaneous usage, router range etc. For more information speak to your broadband provider.
Map data ©OpenStreetMap contributors.




