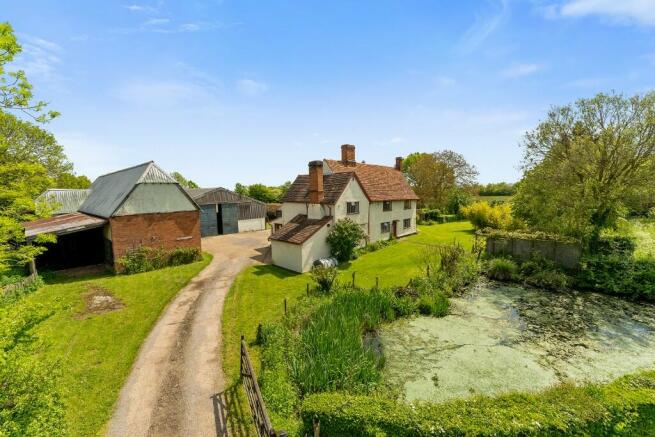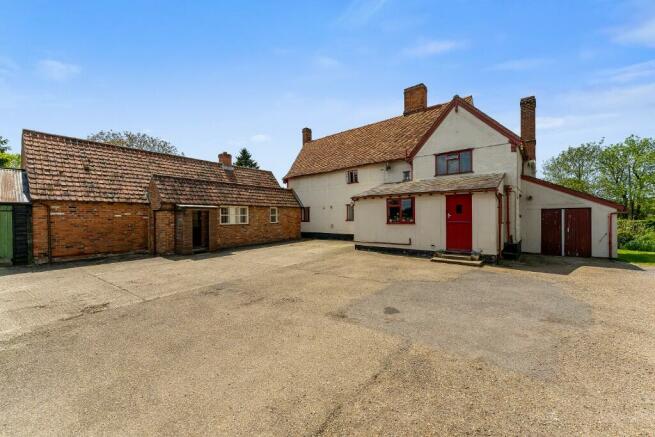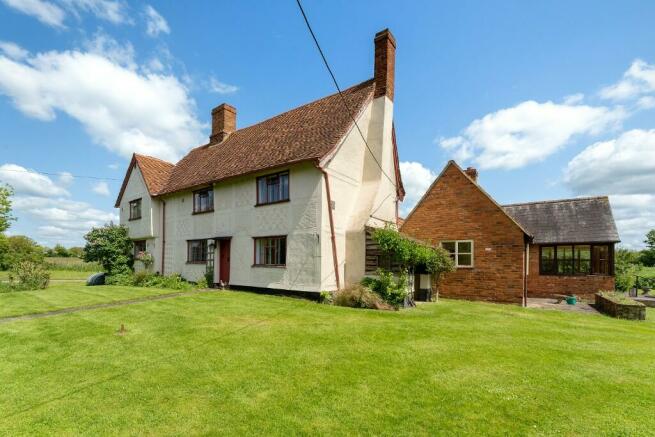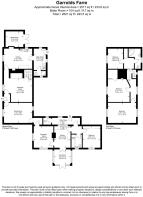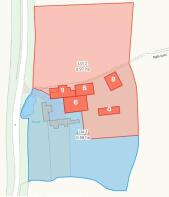Woodgates End, Dunmow, Essex, CM6
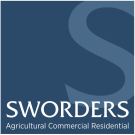
- PROPERTY TYPE
Farm House
- BEDROOMS
4
- SIZE
Ask agent
- TENUREDescribes how you own a property. There are different types of tenure - freehold, leasehold, and commonhold.Read more about tenure in our glossary page.
Ask agent
Key features
- Grade II listed farmhouse with annex and associated gardens
- Paddock
- Range of utilitarian farm buildings with planning consent granted on some buildings for conversion to form three dwellings
- Easy access to the A120 and M11 motorway
- Stansted Airport approximately 2 kilometres
Description
LOT 1 - FARMHOUSE WITH ADJOINING ANNEX, GARDENS, ASSOCIATED OUTBUILDINGS AND 0.28 HA PADDOCK
GARROLDS FARMHOUSE
Garrolds Farmhouse is a characterful 3-bedroom Grade II listed property, boasting many original features such as an open fireplace and exposed beams, but with scope to modernise throughout. The property is well positioned adjacent to the main farmyard and accessed directly off Woodgates End. Adjoining the house is a 1-bedroom annex with its own access, added to the property in the late 1980s.
The property is set in established, picturesque gardens and is available with a further 0.28-hectare paddock adjacent to the farmhouse grounds. Outside, the property has a large parking area and associated outbuildings, currently used for storage. Internally, the ground floor of the property comprises a utility room, bathroom, and toilet added to the property as a later extension. The original part of the property features an open plan kitchen/diner, access through the kitchen opens to an inviting sitting room with open fireplace and a further reception room beyond, through which internal access may be taken to the adjoining annex.
Stairs from the main sitting room lead to the first floor of the property, which features 3 good sized bedrooms and the main family bathroom.
ANNEX
The annex is a late 1980s brick extension added to the Farmhouse by the vendor and can be accessed both through the Farmhouse or via its own external entrances. The annex features a utility room, toilet, kitchen, reception room, sun room, double bedroom and main bathroom.
Accommodation in the house and adjoining annex extends to approximately 233.8 square metres in total.
ASSOCIATED BUILDINGS
Outside, adjoining the annex, are a number of timber framed storage buildings used in connection with the Farmhouse for storage purposes offering 52 square metres of space.
PADDOCK
Beyond the grounds of the farmhouse, is a 0.28 hectare paddock also available as part of the sale of property, currently left as permanent grassland by the vendor.
SERVICES
The property benefits from mains electricity and water connections. Sewage is serviced by a private drainage system. BT lines serve the property, and we understand that Gigaclear fibre broadband available to the gate of the property. The heating system predominantly runs on a biomass boiler, however the property also has a back up oil boiler. Council Tax band: E.
TENURE AND POSSESSION
The Farmhouse is currently owner occupied. Vacant Possession will be made available on completion.
LOT 2 - FARM BUILDINGS
A range of utilitarian and traditional farm buildings of various construction methods set in 0.97 hectares and accessed via the main farm drive, off Woodgates End. All of the buildings are currently owner occupied.
Buildings 3 and 4 (on the enclosed building plan) have deemed planning consent for the conversion to three dwellings under the provisions of a Class Q permitted development, which has been confirmed with a certificate of lawfulness of proposed development (planning reference UTT/23/0620/CLP). The consent enables the conversion of building 3 to a pair of three bedroom semi-detached dwellings, set over two floors with a floor area of 170.4 square meters each. Building 4 has permission for conversion to a detached three bedroom dwelling with a floor area of 112.7 square meters.
Further details of the planning application are contained within our Dataroom.
Building 1 is an impressive traditional timber framed barn which has extends to approximately 177 square meters and has been used for general agricultural storage. Buildings 2 and 5 are currently used for general agricultural storage.
Lot 2 has a single phase electricity supply to some of the buildings and a mains water supply, currently shared with the farmhouse. The table below shows a schedule of each building with some further information, please refer to the building plan below for building numbers. Public footpath, Broxted 37, crosses the arable land to the north of the farmyard. Lot 2 will be accessed by a right of way granted over the driveway within Lot 1, as shown on the building plan and lotting plan.
FURTHER INFORMATION
TOWN AND COUNTRY PLANNING
The holding is situated within Uttlesford District Council.
The property is sold subject to any development plans, tree preservation orders, town planning schedules, applications, permissions and resolutions which may be or come into force. The purchaser(s) will be deemed to have full knowledge and have satisfied themselves as to the provisions of any such matters affecting the property.
Further planning information is available in the additional information pack referred to below.
ADDITIONAL INFORMATION PACK
Full details and Land Registry information regarding the site are contained in the additional information pack on request via Sworders' Dataroom. We advise that all interested parties make themselves fully aware of the content therein.
SERVICES
The purchaser is to make their own enquiries in relation to the suitability and capacity of the current services servicing the site.
TENURE AND OCCUPATION
The property is available freehold with vacant possession.
METHOD OF SALE
The property is offered for sale by private treaty as a whole or in up to 4 lots as shown on the lotting plans.
SPORTING, TIMBER AND MINERAL RIGHTS
All sporting, fishing, timber and mineral rights are included in the sale as far as they owned by the Vendor.
BASIC PAYMENT SCHEME ENTITLEMENTS
The Land is registered on the Rural Land Register. However, no BPS Entitlements are included with the sale.
The Vendor will retain the Basic Payment for 2023 and the Purchaser will be expected to indemnify the Vendor against any breaches of cross compliance up to 31st December 2023.
The Vendor will receive and retain any future Basic Payment runoff payments on the Land.
OVERAGE
The Vendor invites offers with and without overage.
The details of any overage provisions are to be agreed. Bidders are requested to state in any offers the basis upon which an overage provision is included.
EASEMENTS, WAYLEAVES AND RIGHTS OF WAY
The land is offered subject to and with the benefit of all existing rights of way, wayleaves and easements, whether or not specifically referred to in these particulars.
BOUNDARIES
The purchaser will be deemed to have full knowledge of the boundaries and neither the Vendors nor their Agent will be responsible for defining any other boundaries.
VAT
We understand the sale price is not subject to VAT.
DIRECTIONS
From the junction 8 roundabout at the M11, take the A120 eastbound exit and at the next roundabout take the 3rd exit onto the A120 slip road towards Colchester. Take the next exit towards Stansted Airport. At the roundabout, take the 2nd exit onto Thremhall Ave, at the following roundabout take 4th exit and immediately take the 1st exit at the next roundabout. After approximately 1.2 miles turn right onto Mole Hill Green and follow the road for approximately a
mile. Garrolds Farm will be on the right hand side and is accessible directly from Woodgates End. The property postcode is CM6 2BN. What3words: ///bids.scrub.crumbles.
GENERAL INFORMATION
Uttlesford District Council.
Essex County Council.
VIEWING
Strictly by appointment only with the Vendors' Agent.
IMPORTANT NOTICE
Sworders for itself and the Vendor of this property give notice that the particulars are a general outline only for the guidance of intending Purchasers and do not constitute an offer or contract. All descriptions and any other details are given without responsibility and any intending Purchasers should not rely on them as statements or representations of fact but must satisfy themselves by inspection or otherwise as to their correctness. Any measurements, areas or distances referred to herein are approximate only. None of the services or fixtures or fittings have been tested and no warranty is given as to their suitability or condition. Nothing in these particulars shall be deemed to be a statement that the property is in good condition or otherwise. No employee of Sworders has any authority to make or give any representations or warranty whatsoever in relation to the property. No responsibility can be accepted for the expenses incurred by any intending Purchasers in inspecting properties which have been sold, let or withdrawn.
All plans included are not to scale and are based upon the Ordnance Survey Map with the sanction of the Controller of H M Stationary Office. Crown Copyright Reserved.
ANTI- MONEY LAUNDERING REGULATIONS
In accordance with Anti Money Laundering Legislation, bidders will be required to provide proof of identity and their address to the Selling Agents.
Photographs taken: May 2023
Aerial photographs taken: May 2023
Particulars prepared: May 2023.
Brochures
ParticularsEnergy performance certificate - ask agent
Council TaxA payment made to your local authority in order to pay for local services like schools, libraries, and refuse collection. The amount you pay depends on the value of the property.Read more about council tax in our glossary page.
Ask agent
Woodgates End, Dunmow, Essex, CM6
NEAREST STATIONS
Distances are straight line measurements from the centre of the postcode- Stansted Airport Station1.3 miles
- Elsenham Station2.6 miles
- Stansted Mountfitchet Station3.5 miles
About the agent
Sworders are a team of rural property professionals providing advice across the residential, commercial and agricultural sectors. From sales and property management to planning and development, we provide advice that adds value to your property.
We are an experienced and dynamic team of Chartered Surveyors that provides proactive advice and practical solutions. Our integration across various disciplines enables us to take a holistic approach which is tailored to your precise needs.
Notes
Staying secure when looking for property
Ensure you're up to date with our latest advice on how to avoid fraud or scams when looking for property online.
Visit our security centre to find out moreDisclaimer - Property reference KNO690-222248-MS-AW. The information displayed about this property comprises a property advertisement. Rightmove.co.uk makes no warranty as to the accuracy or completeness of the advertisement or any linked or associated information, and Rightmove has no control over the content. This property advertisement does not constitute property particulars. The information is provided and maintained by Sworders, Hertfordshire. Please contact the selling agent or developer directly to obtain any information which may be available under the terms of The Energy Performance of Buildings (Certificates and Inspections) (England and Wales) Regulations 2007 or the Home Report if in relation to a residential property in Scotland.
*This is the average speed from the provider with the fastest broadband package available at this postcode. The average speed displayed is based on the download speeds of at least 50% of customers at peak time (8pm to 10pm). Fibre/cable services at the postcode are subject to availability and may differ between properties within a postcode. Speeds can be affected by a range of technical and environmental factors. The speed at the property may be lower than that listed above. You can check the estimated speed and confirm availability to a property prior to purchasing on the broadband provider's website. Providers may increase charges. The information is provided and maintained by Decision Technologies Limited.
**This is indicative only and based on a 2-person household with multiple devices and simultaneous usage. Broadband performance is affected by multiple factors including number of occupants and devices, simultaneous usage, router range etc. For more information speak to your broadband provider.
Map data ©OpenStreetMap contributors.
