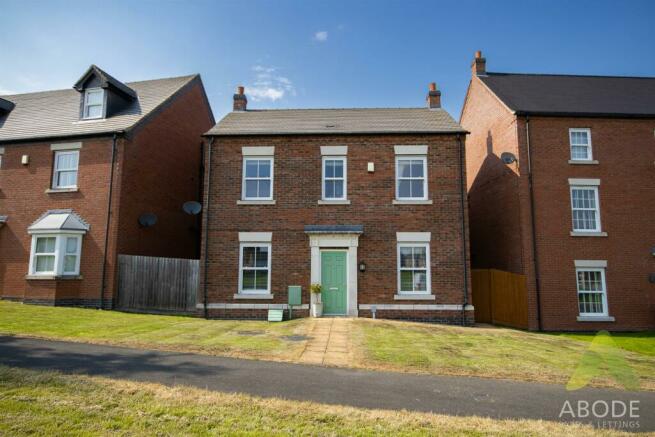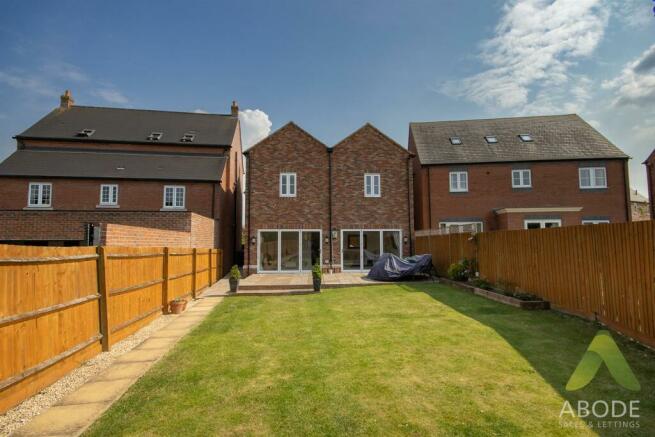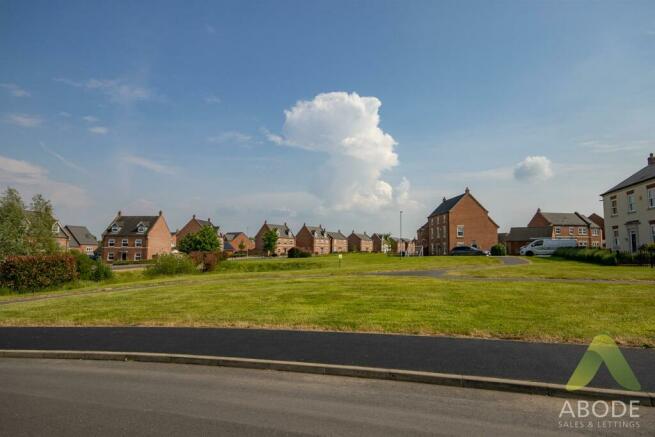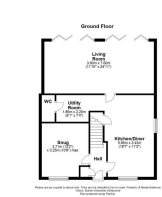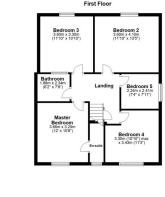
Honeysuckle Avenue, Tutbury

- PROPERTY TYPE
Detached
- BEDROOMS
5
- BATHROOMS
2
- SIZE
Ask agent
- TENUREDescribes how you own a property. There are different types of tenure - freehold, leasehold, and commonhold.Read more about tenure in our glossary page.
Freehold
Description
Step into the lavish living room which has been beautifully enhanced with bi-fold doors, providing an abundance of natural light and a seamless connection to the outdoors. Two of the five bedrooms are located within this stunning extension, offering ample space and comfort.
The original house has been thoughtfully reconfigured, resulting in three additional bedrooms. The master bedroom is truly captivating, complete with an en-suite shower room.
The heart of this home lies in its impressive kitchen diner, an ideal space for hosting gatherings and creating memorable culinary experiences. The kitchen diner effortlessly connects to a utility room and a convenient WC/cloakroom.
This exceptional property is perfectly designed to provide both luxurious living spaces and a warm, inviting atmosphere. Don't miss the opportunity to make this your dream home. Contact our estate agents today to arrange a viewing.
Accommodation - Upon entering this exceptional property through a composite front entrance door, you will find yourself in a welcoming entrance hallway. The hallway offers a storage cupboard, stairs leading to the first floor, and doors granting access to various rooms.
The snug, located on the ground floor, features a central heating radiator and a double glazed window to the front elevation, providing delightful views of the open space within the development.
Adjacent to the snug is the kitchen diner, boasting a selection of matching wall and base units. The kitchen is equipped with an induction hob, electric oven, under counter drawers, and an integrated dishwasher. Natural light fills the space through UPVC windows on the front and side elevations. Additionally, a side access door allows convenient entry to the property. An opening from the kitchen leads to the utility room, which includes further matching base units and ample space for white goods. A separate door from the utility room leads to the WC/cloaks, featuring a wash hand basin and a low-level WC.
Continuing from the kitchen, you will find the spacious living room. This room is bathed in natural light from two sets of bi-folding doors. The living room is also equipped with central heating radiators and offers abundant space for furniture, making it an ideal setting for relaxation and entertainment.
Moving upstairs, you will be greeted by a stunning landing that benefits from a skylight, allowing natural light to illuminate the area. From the landing, doors lead to various rooms.
The master bedroom, situated on the first floor, boasts a double glazed window to the front elevation, a central heating radiator, and a door leading to the en-suite shower room. The en-suite shower room is equipped with a three-piece suite.
The first floor also comprises three additional double bedrooms, all of which feature central heating radiators and double glazed windows. Furthermore, one of the bedrooms is currently utilized as a dressing room, offering versatile space as per your requirements.
Completing the first floor is the family bathroom, which presents a three-piece suite. The suite includes a low-level WC, a bath with an electric shower over it, and a wash hand basin with a mixer tap.
Outside - To the front of the property, you will find a neatly laid to lawn frontage, accompanied by a centralized pathway leading to the front entrance. Adjacent to the left-hand side of the property, you will find a private driveway that provides access to the double garage and ample parking space.
Heading towards the rear of the property, you will discover a generously sized garden. The rear garden predominantly consists of a lush lawn, perfect for outdoor activities and relaxation. Additionally, there is a beautifully landscaped patio area, providing an ideal space for outdoor seating, dining, and entertaining.
Brochures
Honeysuckle Avenue, TutburyBrochureEnergy performance certificate - ask agent
Council TaxA payment made to your local authority in order to pay for local services like schools, libraries, and refuse collection. The amount you pay depends on the value of the property.Read more about council tax in our glossary page.
Band: D
Honeysuckle Avenue, Tutbury
NEAREST STATIONS
Distances are straight line measurements from the centre of the postcode- Tutbury & Hatton Station0.8 miles
- Burton-on-Trent Station3.7 miles
About the agent
Abode, Staffordshire & Derbyshire
Regents House, 34b High Street, Tutbury Burton on Trent Staffordshire DE13 9LS

Abode are experienced and established Independent Estate Agents. Offering sales services throughout Burton-on-Trent, Uttoxeter, Ashbourne and Cheadle.
Abode began as family ran business (Anderson-Dixon) in 2003. Established by brother and sister partnership Nathan and Sonia Anderson-Dixon
The business has gone from strength to strength by following its simple ethos of always putting the needs of customers first and delivering a personal, profession
Industry affiliations


Notes
Staying secure when looking for property
Ensure you're up to date with our latest advice on how to avoid fraud or scams when looking for property online.
Visit our security centre to find out moreDisclaimer - Property reference 32396134. The information displayed about this property comprises a property advertisement. Rightmove.co.uk makes no warranty as to the accuracy or completeness of the advertisement or any linked or associated information, and Rightmove has no control over the content. This property advertisement does not constitute property particulars. The information is provided and maintained by Abode, Staffordshire & Derbyshire. Please contact the selling agent or developer directly to obtain any information which may be available under the terms of The Energy Performance of Buildings (Certificates and Inspections) (England and Wales) Regulations 2007 or the Home Report if in relation to a residential property in Scotland.
*This is the average speed from the provider with the fastest broadband package available at this postcode. The average speed displayed is based on the download speeds of at least 50% of customers at peak time (8pm to 10pm). Fibre/cable services at the postcode are subject to availability and may differ between properties within a postcode. Speeds can be affected by a range of technical and environmental factors. The speed at the property may be lower than that listed above. You can check the estimated speed and confirm availability to a property prior to purchasing on the broadband provider's website. Providers may increase charges. The information is provided and maintained by Decision Technologies Limited.
**This is indicative only and based on a 2-person household with multiple devices and simultaneous usage. Broadband performance is affected by multiple factors including number of occupants and devices, simultaneous usage, router range etc. For more information speak to your broadband provider.
Map data ©OpenStreetMap contributors.
